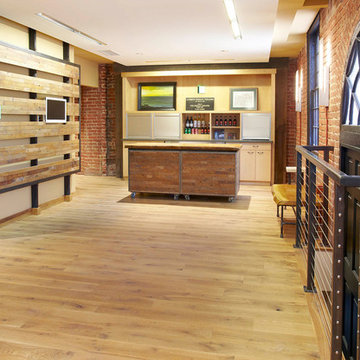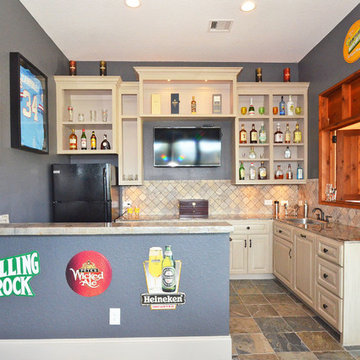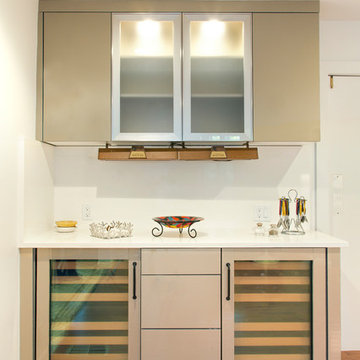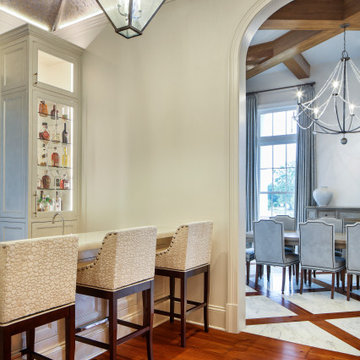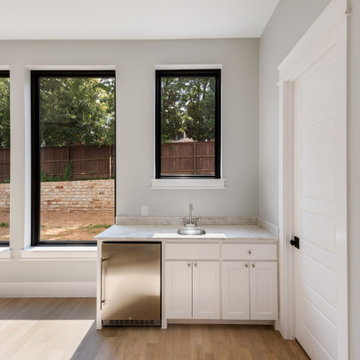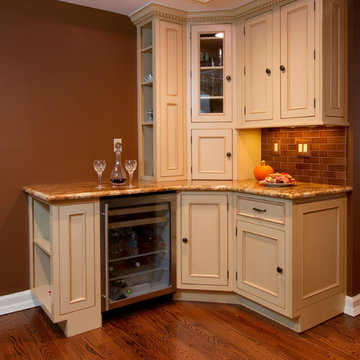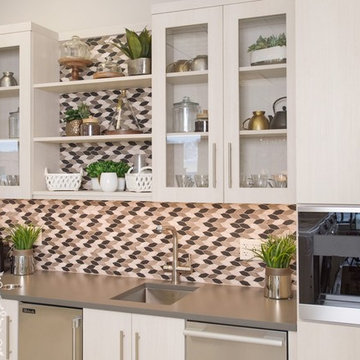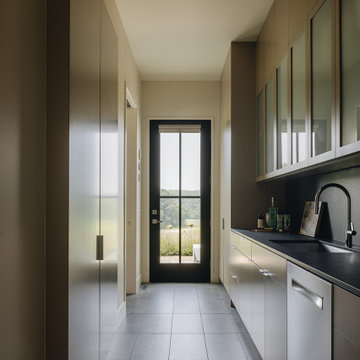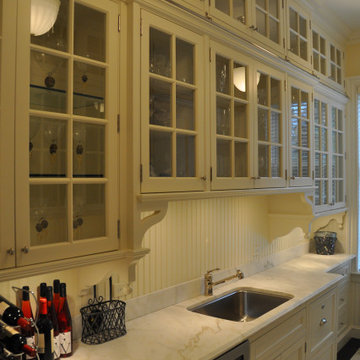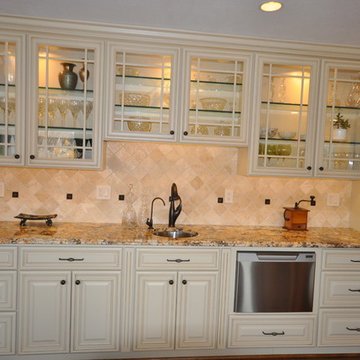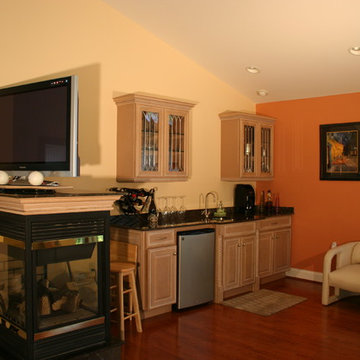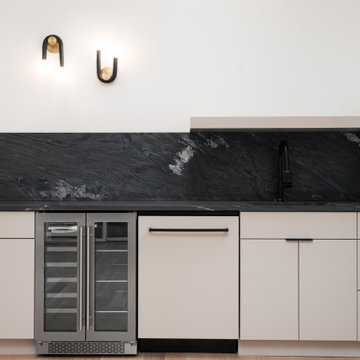115 Billeder af stor hjemmebar med beige skabe
Sorteret efter:
Budget
Sorter efter:Populær i dag
41 - 60 af 115 billeder
Item 1 ud af 3
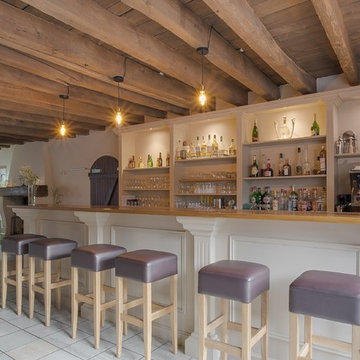
Espace bar : les tabourets et les lampes ont été remplacé. Le bar sera relooké, dans un deuxième temps (travaux prévus en deux temps pour une question de budget), avec un comptoir en zinc et le bois repeint en gris moyen.
Photos : Georges Adeler
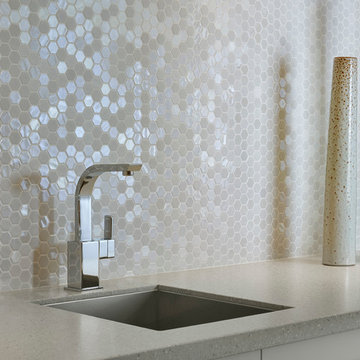
Our beautiful back splash in the home bar. Elegant and simple.
Photo Taken By: Merle Prosofsky Photography Ltd.
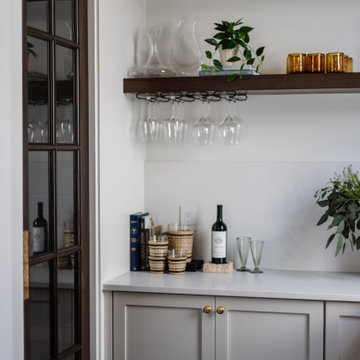
Transitional kitchen with warm white cabinets, stained island, paneled appliances and walk in pantry.
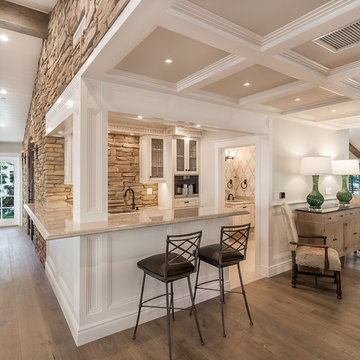
The bar with its built-in cappuccino machine, which is facing both the kitchen and the family room. A secondary powder room serving the family room area in view.
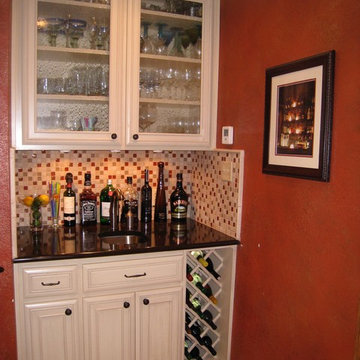
This was a tiny kitchen that we made huge by losing walls and opening it up to the formal dining room and backyard. Lots of reconfiguring to this older house. Client wanted to keep her newly painted faux walls so we carried it into the kitchen as well.
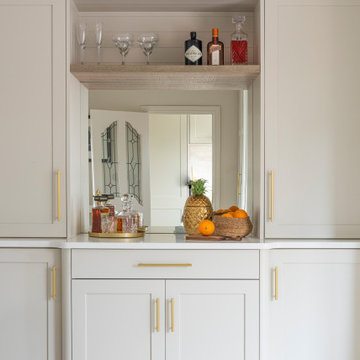
Bespoke home bar design by hestia , integrated under counter fridge & freezer , vintage oak display shelving finished with a mirror backsplash to reflect in natural light and reeded glass
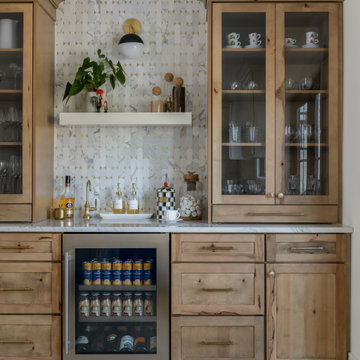
The kitchen at The Peacock Project was designed around a family with strong roots to their heritage with a need for cooking, entertaining, and the everyday life.
We also incorporated a lot of personal details into this home with custom artwork and pottery by our client's children.
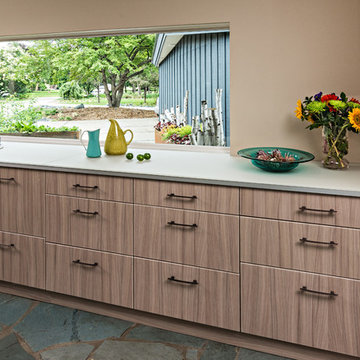
In the new wet bar, cabinetry provides and abundance of storage and plenty of counter space is available for buffet service. An undercabinet frig is at the left of the sink. The new window gives natural light and front yard garden views. Photography by Ehlen Creative.
115 Billeder af stor hjemmebar med beige skabe
3
