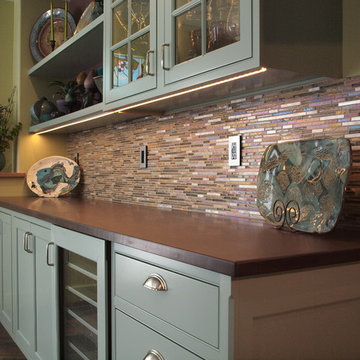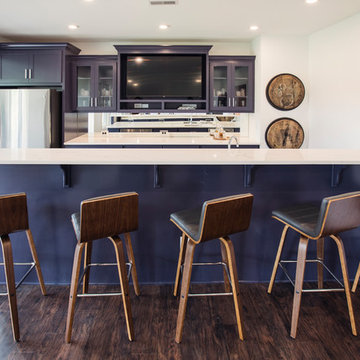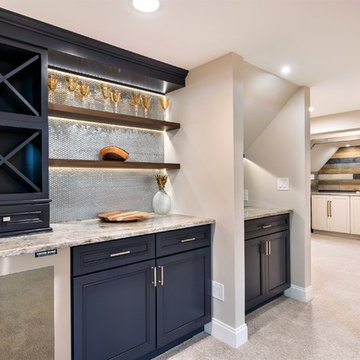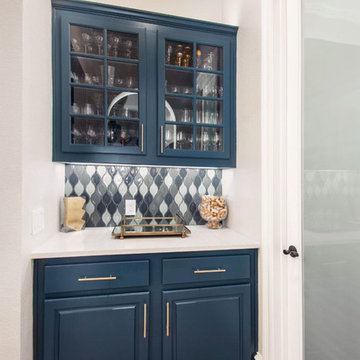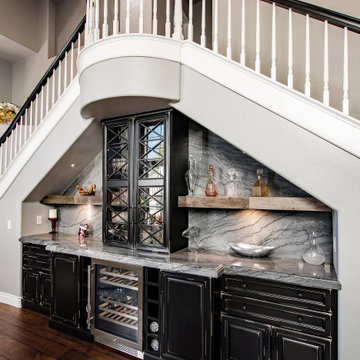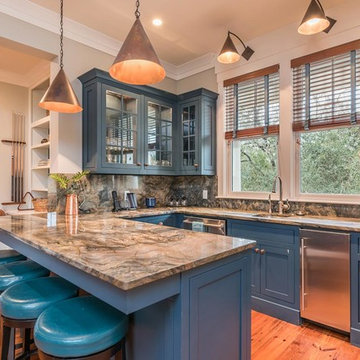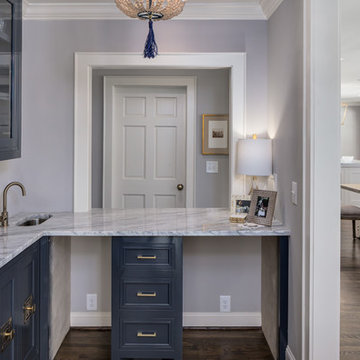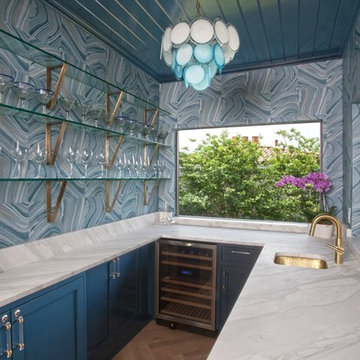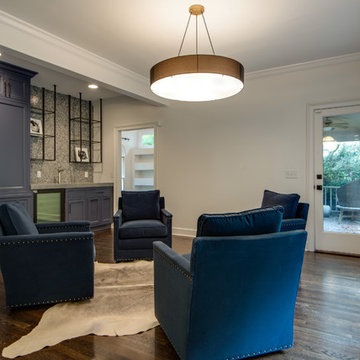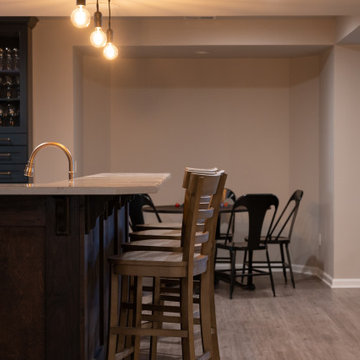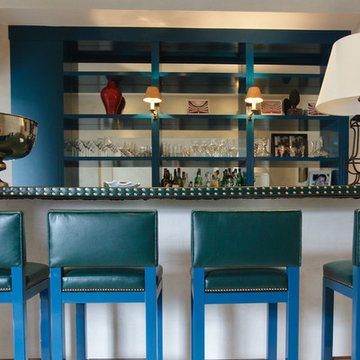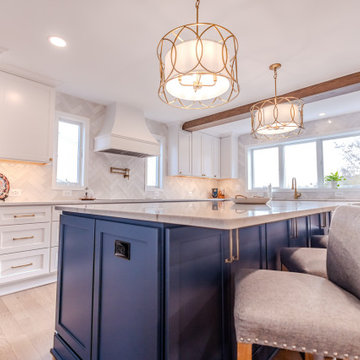231 Billeder af stor hjemmebar med blå skabe
Sorteret efter:
Budget
Sorter efter:Populær i dag
101 - 120 af 231 billeder
Item 1 ud af 3
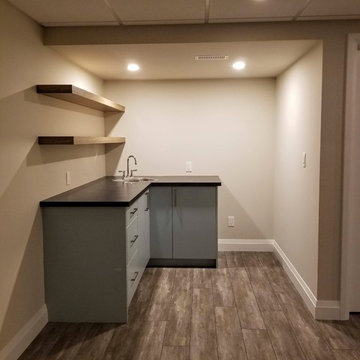
This renovation shows a complete transformation of the layout and performance of the basement. The floors throughout the basement were re-finished with a luxury vinyl plank flooring. The pre-existing laundry room was eliminated and the space was altered to include a walk-up bar, featuring a black laminate countertop and floating shelves. The 3-piece bathroom was fully gutted and upgraded with new fixtures. Carpenters added a book shelf niche and all windows were upgraded. Pot lights and ceiling tiles were replaced along with carpet runners and a fresh paint job.
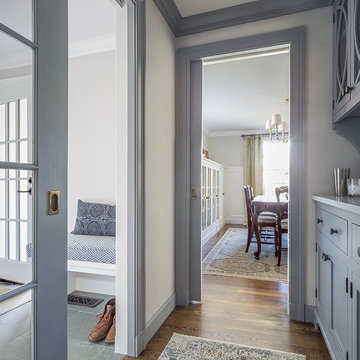
Design Insight: This wet bar serves more than drinks alone; the space serves as the perfect transitional space joining the new kitchen addition to the formal dining room and as a welcoming entrance from the side foyer. The additional storage is always a bonus as well!
•
Whole Home Renovation, 1938 Built Home
Newton, MA
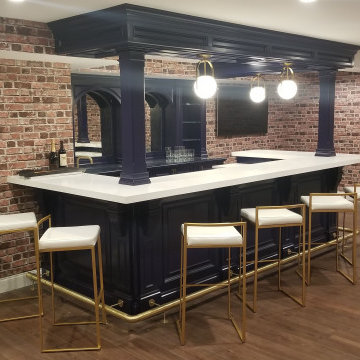
We designed and custom made this bar for our clients as part of their total basement makeover.T he bar has seating for 8, with additional seating for more at the table.

We love a beautiful updated coastal moment here in Summerville, SC! Shiplap, pale blue notes, glass cabinets and all styled to perfection for our clients! As a Charleston-based interior designer and curator of coastal homes, my team and I can integrate your most cherished belongings with fresh color, custom art, updated furnishings, and elegant accessories. We also specialize in designing head-turning kitchens and baths. We are currently collaborating with ocean-view-obsessed clients from around the world. Let’s create your ultimate home masterpiece!
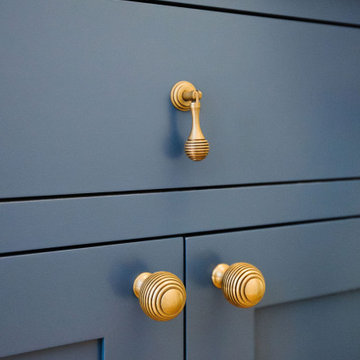
An english style inspired kitchen with a modern twist.
Beautiful beverage center transition from dining to kitchen.
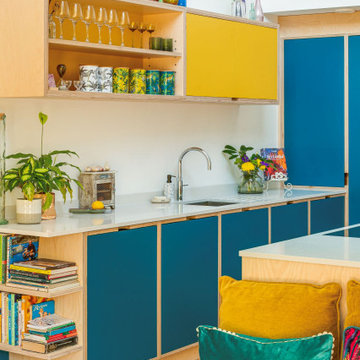
A vibrant and playful L-shaped blue plywood Kitchen with bespoke integrated handles makes this contemporary kitchen a unique space.
Within the central kitchen island sits a Bora hob, making it easier to socialise (or catch up on your favourite TV program) when cooking.
The kitchen’s design is continued with a custom kitchen table bench and cork TV unit.
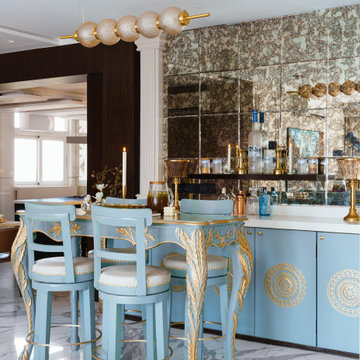
The classical bar table and chairs, adorned in a captivating blue hue, radiate timeless elegance within the space. The exquisite gold relief work delicately graces the intricate mouldings and fine details, elevating the aesthetics to new heights. As the eyes wander, the distressed mirror reflects an aura of old-world charm, captivating all who gaze upon it. The brown veneer, exuding a sense of warmth, blends harmoniously with the overall ambiance, creating an inviting atmosphere. Every element intricately woven together, this ensemble becomes a focal point, capturing the essence of sophistication and refinement.
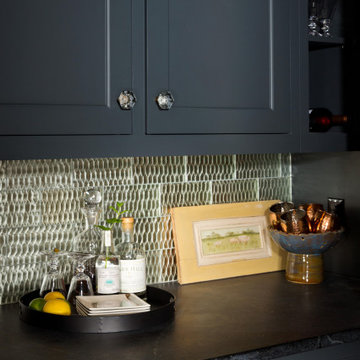
We created a social entertaining space in the lower level of this new construction home that backs up to the Oklahoma Training Track and is walking distance to the Saratoga Race Course. It is complete with a wine room, wet bar and tv space. The bar, tv enclosure and millwork are constructed of rustic barn wood as a tribute to their love of horses. The tv enclosure doors are a replication of working barn stall doors. The design is appropriate for the racing scene location. The entertaining space functions as intended with the wet bar centrally located between the wine room just off the right behind it and the cozy tv space ahead.
231 Billeder af stor hjemmebar med blå skabe
6
