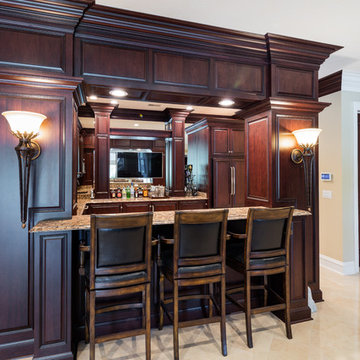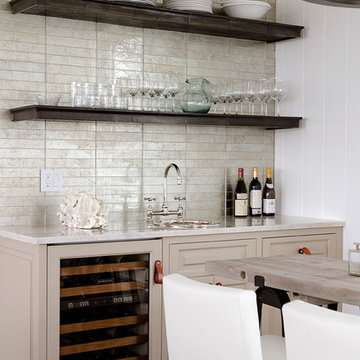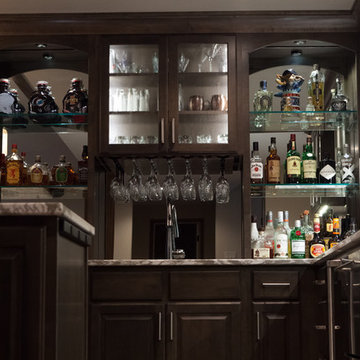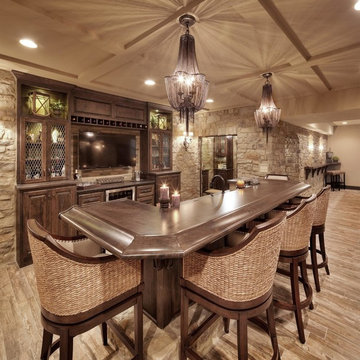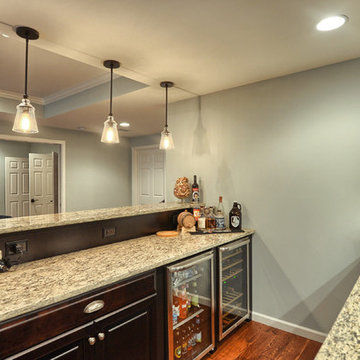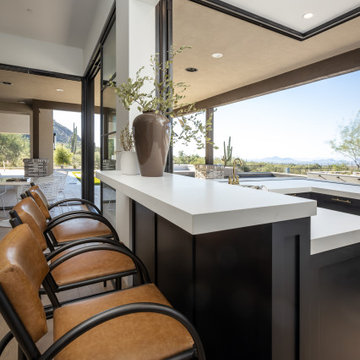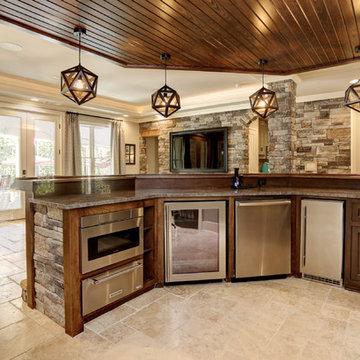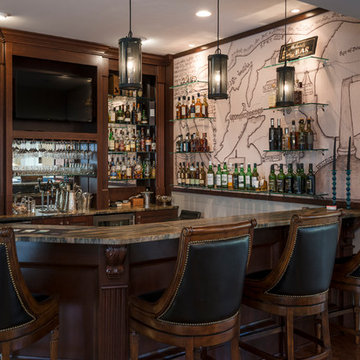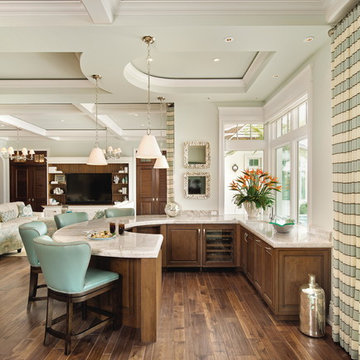1.093 Billeder af stor hjemmebar med fyldningslåger
Sorteret efter:
Budget
Sorter efter:Populær i dag
41 - 60 af 1.093 billeder
Item 1 ud af 3

This client wanted their Terrace Level to be comprised of the warm finishes and colors found in a true Tuscan home. Basement was completely unfinished so once we space planned for all necessary areas including pre-teen media area and game room, adult media area, home bar and wine cellar guest suite and bathroom; we started selecting materials that were authentic and yet low maintenance since the entire space opens to an outdoor living area with pool. The wood like porcelain tile used to create interest on floors was complimented by custom distressed beams on the ceilings. Real stucco walls and brick floors lit by a wrought iron lantern create a true wine cellar mood. A sloped fireplace designed with brick, stone and stucco was enhanced with the rustic wood beam mantle to resemble a fireplace seen in Italy while adding a perfect and unexpected rustic charm and coziness to the bar area. Finally decorative finishes were applied to columns for a layered and worn appearance. Tumbled stone backsplash behind the bar was hand painted for another one of a kind focal point. Some other important features are the double sided iron railed staircase designed to make the space feel more unified and open and the barrel ceiling in the wine cellar. Carefully selected furniture and accessories complete the look.

This is a awesome basement...thank you Steve and Janice for letting Pro Basement bring your vision to life.
Larry Otte
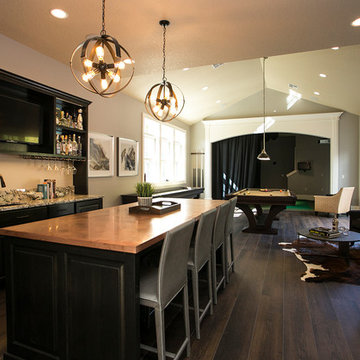
Our team renovated and completely furnished our client’s Tualatin home three years ago and when they planned a move to a much larger home in Lake Oswego, they included ATIID in a major renovation, new addition and furnishings. We first determined the best way to incorporate the furniture we’d recently sourced for every room in their current home, then upgrade new formal and entertaining spaces big time with color and style! In the living room, we looked to custom furnishings, natural textures and a splash of fresh green to create the ultimate family gathering space. Hand painted wallpaper inspired our formal dining room, where bold blue and mixed metals meet warm wood tones and an awe-inspiring chandelier. Wallpaper also added interest in the powder bath, master and guest bedrooms. The most significant change to the home was the addition of the “Play Room” with golf simulator, outdoor living room and swimming pool for decidedly grown-up entertaining. This home is large but the spaces live cozy and welcoming for the family and all their friends!
Photography by Cody Wheeler
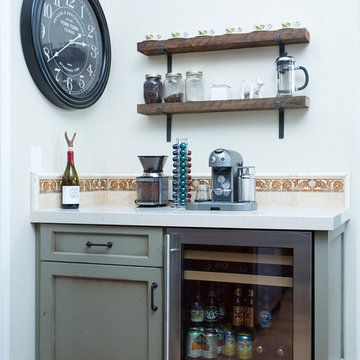
Jan Kepler Designer,
Plato Woodwork Custom Cabinetry,
Contractor: Frank Cullen,
Photography:: Elliott Johnson
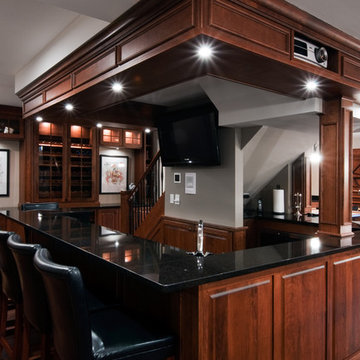
Kitchen Design and Remodeling-- Bloomingdale, Ill
http://www.askdesignfirst.com
All Design and Remodeling by DESIGNfirst Builders of Itasca, Il.
Photography by Anne Klemmer.
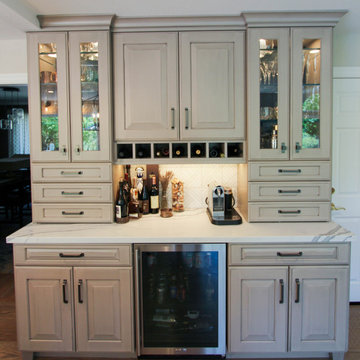
Transitional Dry Bar with cabinets by Dura Supreme. Paintable Wood with Cashmere paint plus Shadow Glaze. Detail, detail, detail!! Bun feet, decorative backplash tile, glass doors with LED Lighting. Backplash is from Marble Systems, Ponte Stone Mosaic in Snow White. Showoff beautiful glassware with glass shelving. Contrasting cabinetry hardware from top knobs create a beautiful pallet of color tones that work so well together. Quartz Countertops by Vadara - Statuary Venato - creates a beautiful marble look without the maintenance.

Back bar with built in microwave cabinet, wine cooler, granite countertops, glass shelves and blue accent tile. ©Finished Basement Company
1.093 Billeder af stor hjemmebar med fyldningslåger
3
