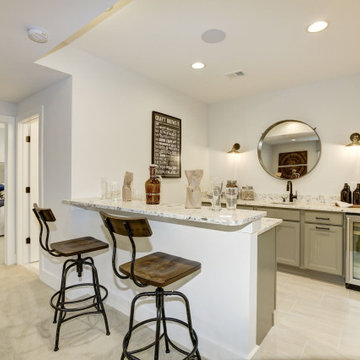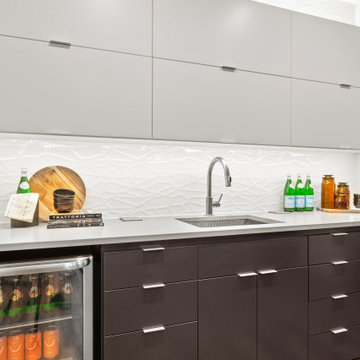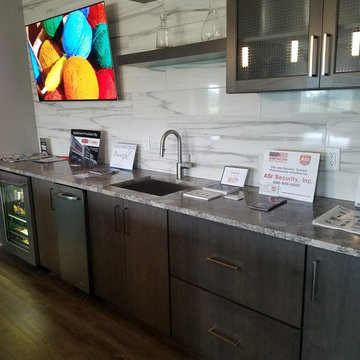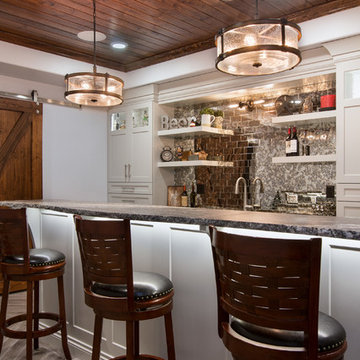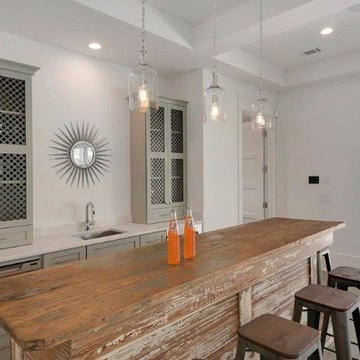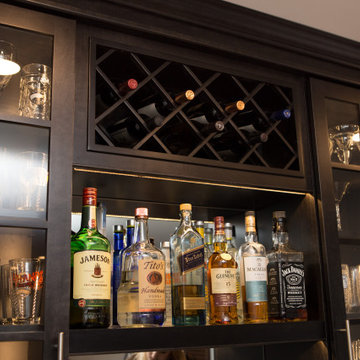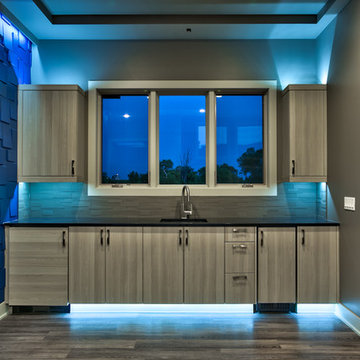764 Billeder af stor hjemmebar med grå skabe
Sorteret efter:
Budget
Sorter efter:Populær i dag
321 - 340 af 764 billeder
Item 1 ud af 3
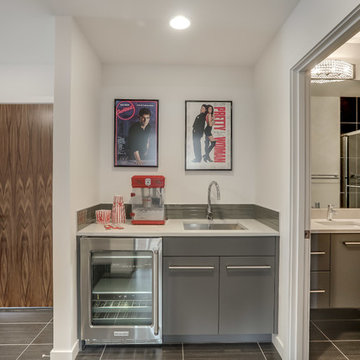
In our Contemporary Bellevue Residence we wanted the aesthetic to be clean and bright. This is a similar plan to our Victoria Crest home with a few changes and different design elements. Areas of focus; large open kitchen with waterfall countertops and awning upper flat panel cabinets, elevator, interior and exterior fireplaces, floating flat panel vanities in bathrooms, home theater room, large master suite and rooftop deck.
Photo Credit: Layne Freedle
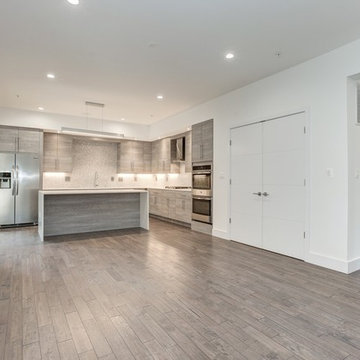
This gourmet kitchen is dressed to impress, with flat door cabinets, gray wood floors, clean white countertops and a mosaic tile backsplash.
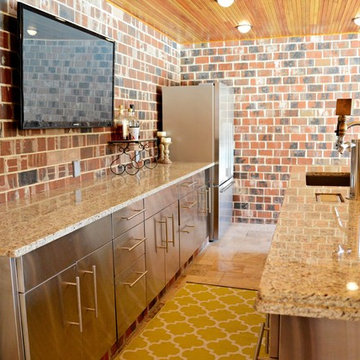
This expansive addition consists of a covered porch with outdoor kitchen, expanded pool deck, 5-car garage, and grotto. The grotto sits beneath the garage structure with the use of precast concrete support panels. It features a custom bar, lounge area, bathroom and changing room. The wood ceilings, natural stone and brick details add warmth to the space and tie in beautifully to the existing home.
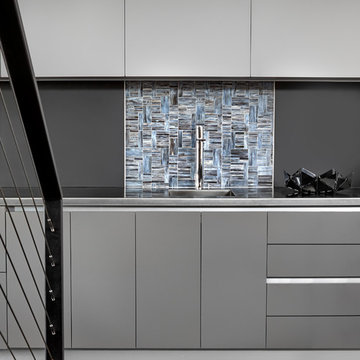
Photographer - Tony Soluri
Modern wet bar. Stainless steel counter with integrated stainless steel sink. Erin Adams art glass backplash inset into matte black glass. Stainless steel detail separates tile and galss. Modern Italian cabinetry with matte white glass upper cabinets and gray lacquer base cabinets.
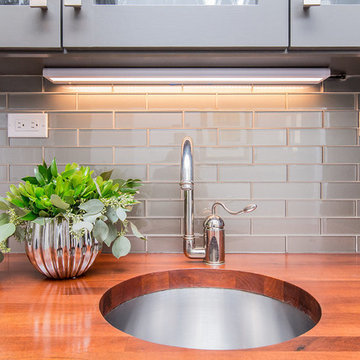
Builder: Oliver Custom Homes
Architect: Witt Architecture Office
Photographer: Casey Chapman Ross
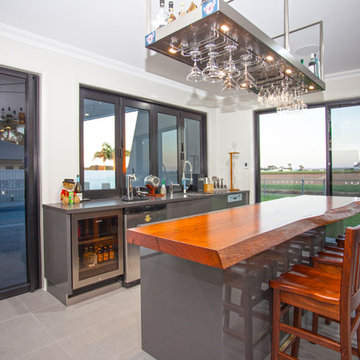
Bar, inside bar, hanging bar, timber benchtop, timber, sliding glass doors, family room, pool room, bar room, games room, entertainment room, entertainment, cabinetry, kitchenette,
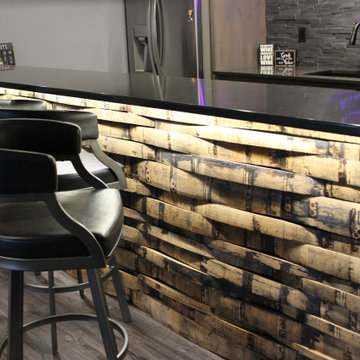
A lower level home bar in a Bettendorf Iowa home with LED-lit whiskey barrel planks, Koch Knotty Alder gray cabinetry, and Cambria Quartz counters in Charlestown design. Galveston series pendant lighting by Quorum also featured. Design and select materials by Village Home Stores for Kerkhoff Homes of the Quad Cities.
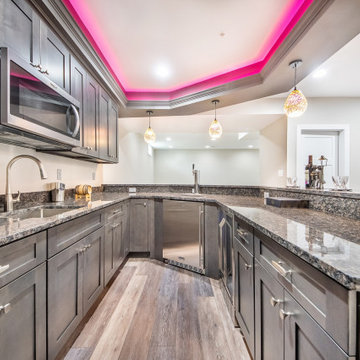
this beautiful dark cabinet wet bar and lighted tray ceiling, gives a bold and rich look to the entire basement.
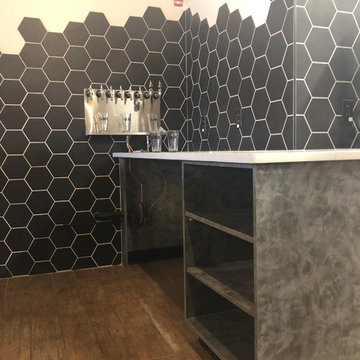
The Foundry is a locally owned and operated nonprofit company, We were privileged to work with them in finishing the Coffee and Bar Space. With specific design and functions, we helped create a workable space with function and design.
764 Billeder af stor hjemmebar med grå skabe
17
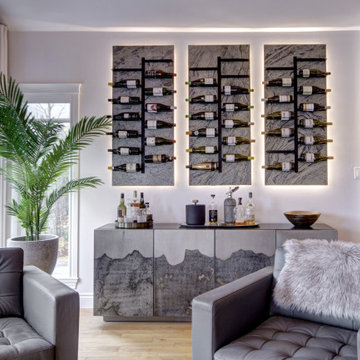
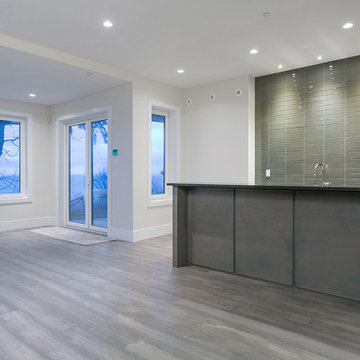
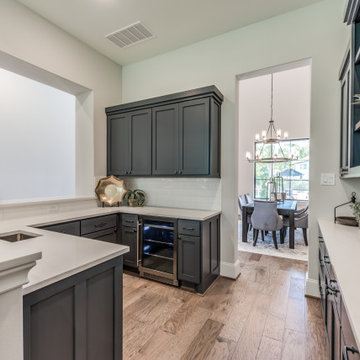
![BAY POINTE [Reno]](https://st.hzcdn.com/fimgs/pictures/kitchens/bay-pointe-reno-omega-construction-and-design-inc-img~d231bd6b0910b36b_9432-1-7e3ae20-w360-h360-b0-p0.jpg)
