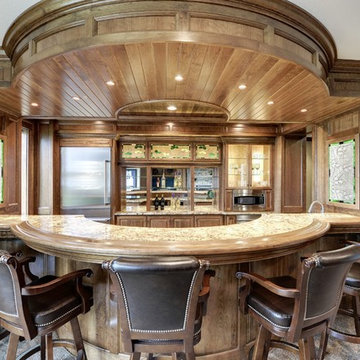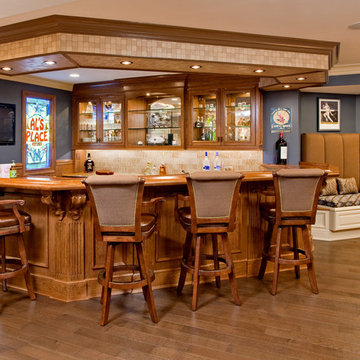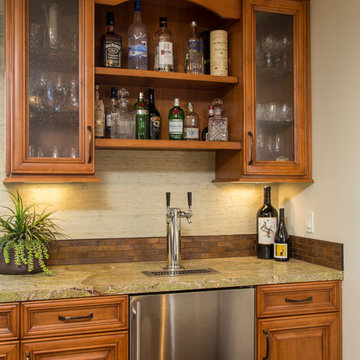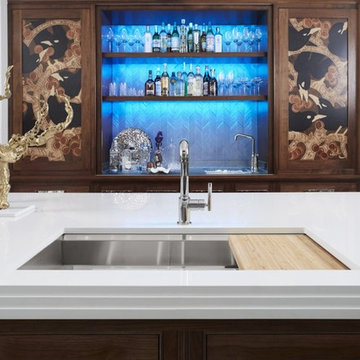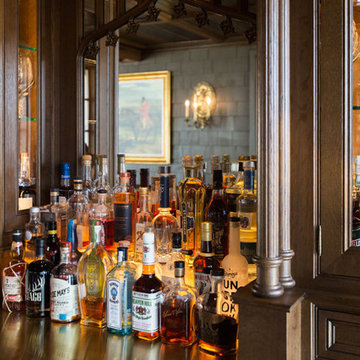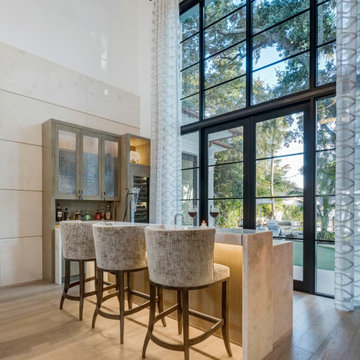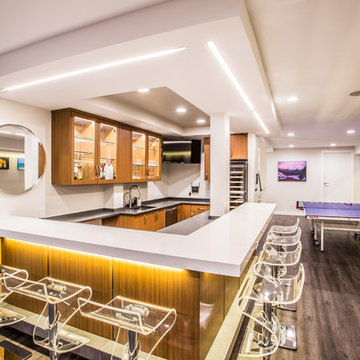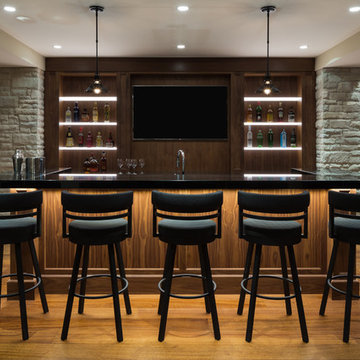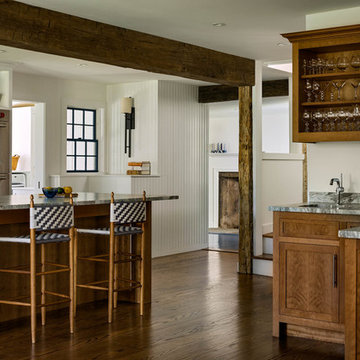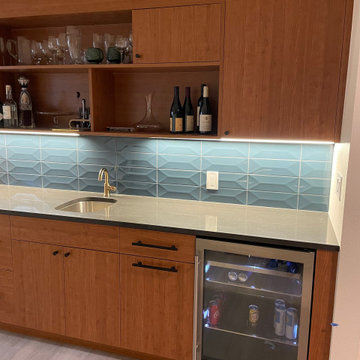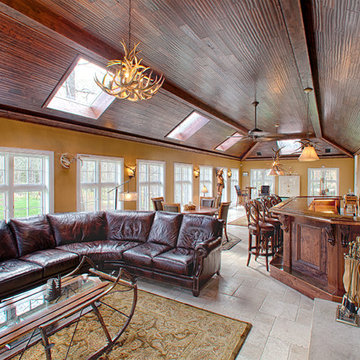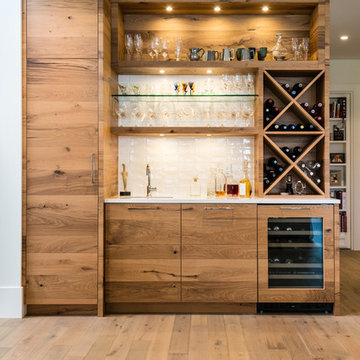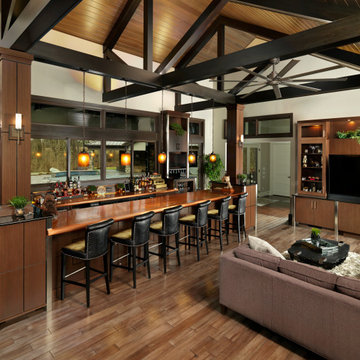1.230 Billeder af stor hjemmebar med skabe i mellemfarvet træ
Sorteret efter:
Budget
Sorter efter:Populær i dag
121 - 140 af 1.230 billeder
Item 1 ud af 3
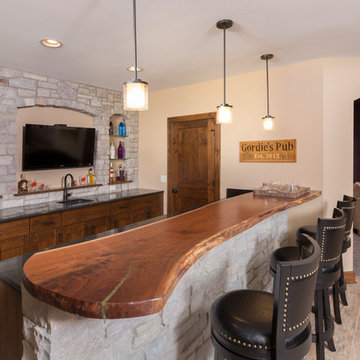
Basement bar area with custom wood top, stone backsplash, stone veneer arches, tv niche, alder cabinetry, and pendant lighting. Each detail set to make guests feel at home in this inviting bar. (Ryan Hainey)
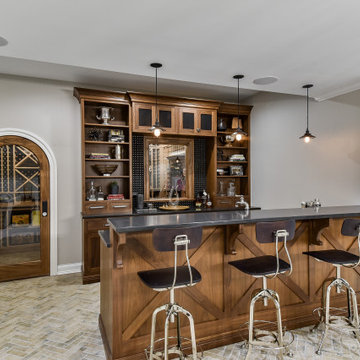
The view of the private bar from the entertain ment room. A high bar ledge allows guests to pull up and see the bar beyond. A window in the bar wall provides views into the wine cellar.....

This three-story vacation home for a family of ski enthusiasts features 5 bedrooms and a six-bed bunk room, 5 1/2 bathrooms, kitchen, dining room, great room, 2 wet bars, great room, exercise room, basement game room, office, mud room, ski work room, decks, stone patio with sunken hot tub, garage, and elevator.
The home sits into an extremely steep, half-acre lot that shares a property line with a ski resort and allows for ski-in, ski-out access to the mountain’s 61 trails. This unique location and challenging terrain informed the home’s siting, footprint, program, design, interior design, finishes, and custom made furniture.
Credit: Samyn-D'Elia Architects
Project designed by Franconia interior designer Randy Trainor. She also serves the New Hampshire Ski Country, Lake Regions and Coast, including Lincoln, North Conway, and Bartlett.
For more about Randy Trainor, click here: https://crtinteriors.com/
To learn more about this project, click here: https://crtinteriors.com/ski-country-chic/
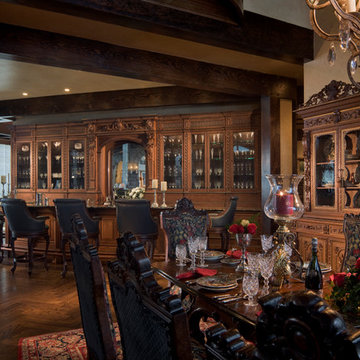
This bar cabinetry has legitimate antique features as well as retro-fitted parts from Banner's Cabinets. If you can't tell the difference, why should we? Contact us with your project today!
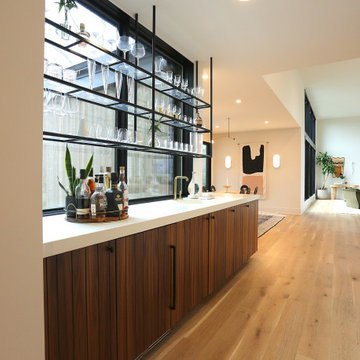
Nut Brown walnut cabinets in a custom paneled door style from Grabill Cabinets show off the beauty of natural wood. Metal and glass shelves hanging over the window let light in while offering a unique way to store glassware. Interior Design: Sarah Sherman Samuel; Architect: J. Visser Design; Builder: Insignia Homes; Cabinetry: Grabill Cabinets; Photo: Jenn Couture
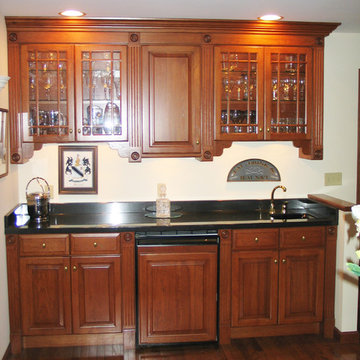
This gorgeous bar area is staying true in the purest sense to what encapsulates the design concept of Craftsman style . Custom crafted Hickory cabinetry with raised panel door fronts radiate warmth and bring a cozy ambiance to the space.
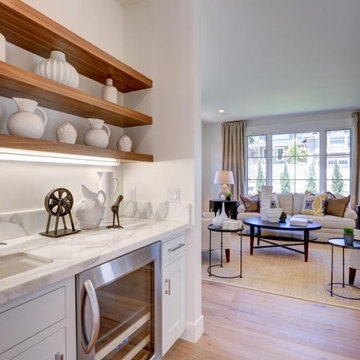
A truly Modern Farmhouse - flows seamlessly from a bright, fresh indoors to outdoor covered porches, patios and garden setting. A blending of natural interior finishes that includes natural wood flooring, interior walnut wood siding, walnut stair handrails, Italian calacatta marble, juxtaposed with modern elements of glass, tension- cable rails, concrete pavers, and metal roofing.
1.230 Billeder af stor hjemmebar med skabe i mellemfarvet træ
7
