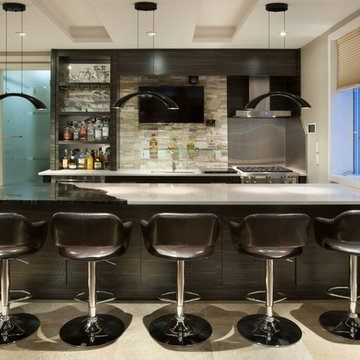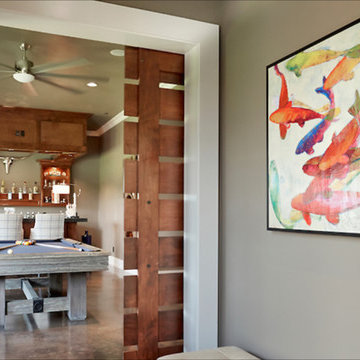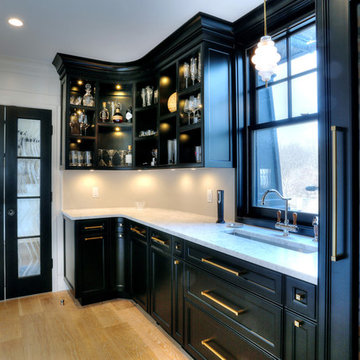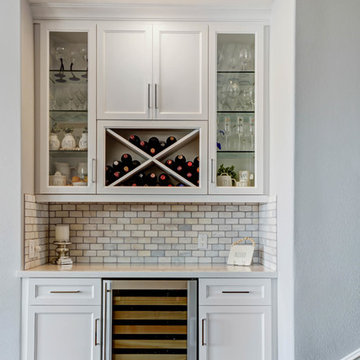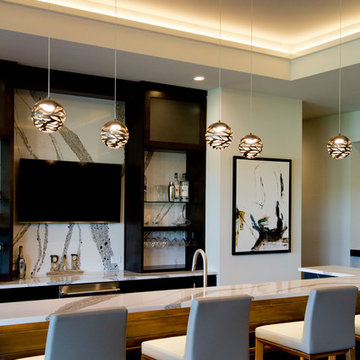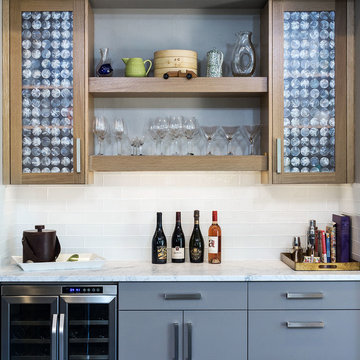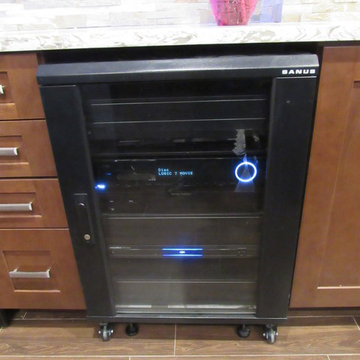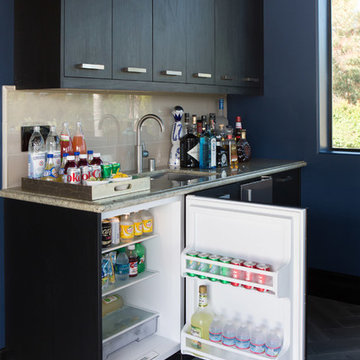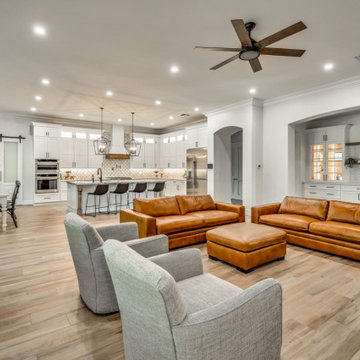2.206 Billeder af stor hjemmebar
Sorteret efter:
Budget
Sorter efter:Populær i dag
81 - 100 af 2.206 billeder
Item 1 ud af 3

Modern Home Bar with Metal cabinet in lay, custom ceiling mounted shelving, floor to ceiling tile, recessed accent lighting and custom millwork. Floor dug out to include custom walk-over wine storage
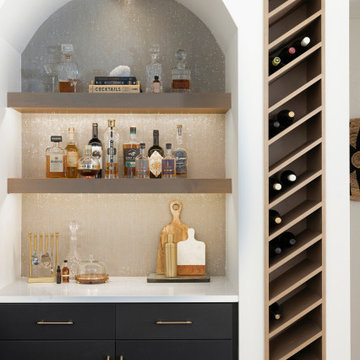
A stunning wet bar anchors the entertainment area featuring ceiling-mounted metal and glass shelving and a beverage center set in a striking arched alcove. Diagonal wine racks are built into the wall, so you'll always have enough room to store your favorites.
Photos by Spacecrafting Photography
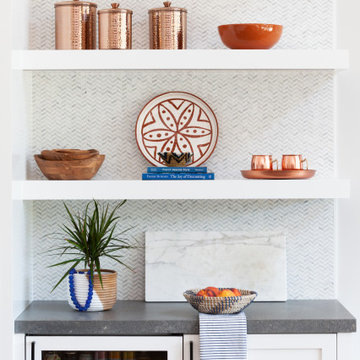
Clean white cabinetry pairs beautifully with the natural oak floors and cement-look-alike countertops.
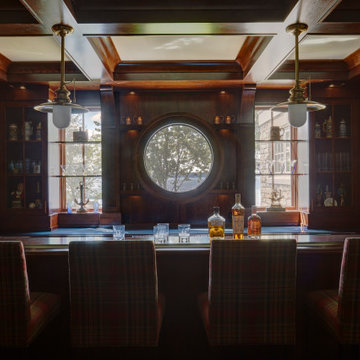
The focal point of the home bar is a circular window with a view to the lake.
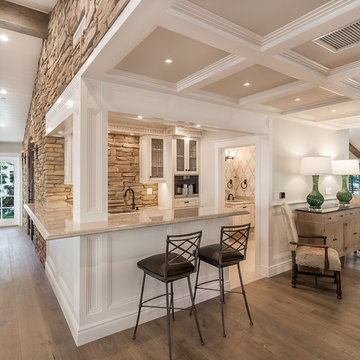
The bar with its built-in cappuccino machine, which is facing both the kitchen and the family room. A secondary powder room serving the family room area in view.
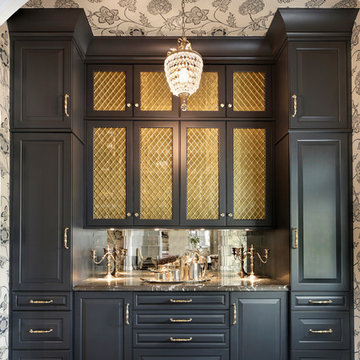
Dark opaque finish on built-in butler's pantry cabinetry. Stacked cabinetry to almost 10' tall. Wire mesh insert in glass front cabinets. Beveled mirror backsplash.
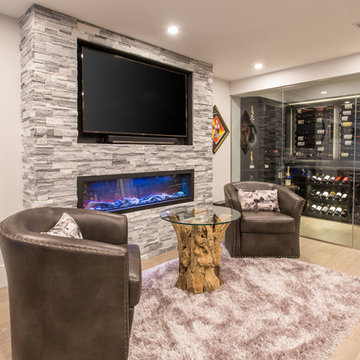
Phillip Cocker Photography
The Decadent Adult Retreat! Bar, Wine Cellar, 3 Sports TV's, Pool Table, Fireplace and Exterior Hot Tub.
A custom bar was designed my McCabe Design & Interiors to fit the homeowner's love of gathering with friends and entertaining whilst enjoying great conversation, sports tv, or playing pool. The original space was reconfigured to allow for this large and elegant bar. Beside it, and easily accessible for the homeowner bartender is a walk-in wine cellar. Custom millwork was designed and built to exact specifications including a routered custom design on the curved bar. A two-tiered bar was created to allow preparation on the lower level. Across from the bar, is a sitting area and an electric fireplace. Three tv's ensure maximum sports coverage. Lighting accents include slims, led puck, and rope lighting under the bar. A sonas and remotely controlled lighting finish this entertaining haven.

A great wet bar....and beverage fridge, wine storage for the special wine o clock hour. The glass doors show off your special glassware.
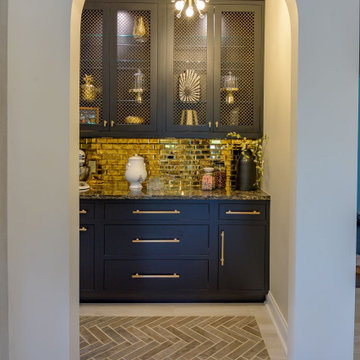
herringbone tile, antique glass tile, black rift oak cabinets and contemporary lighting provide this homeowner with the added storage of a unique butler pantry that did not exist.
Six feet was "borrowed" from the kitchen and we created a butler pantry and an arched opening to coordinate with the existing arches within the home.

Wet bar featuring black marble hexagon tile backsplash, hickory cabinets with metal mesh insets, white cabinets, black hardware, round bar sink, and mixed metal faucet.
2.206 Billeder af stor hjemmebar
5

