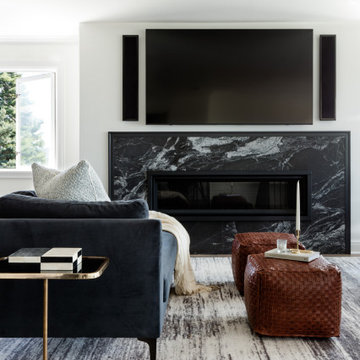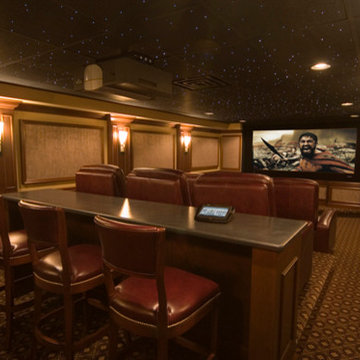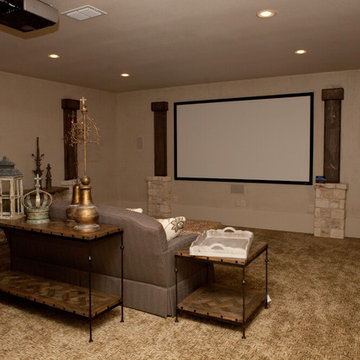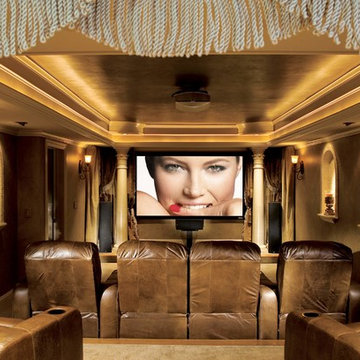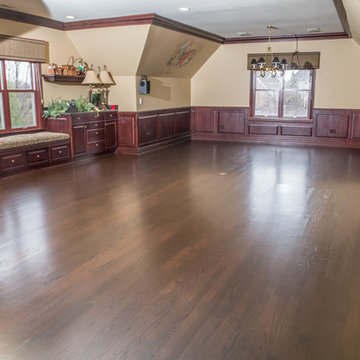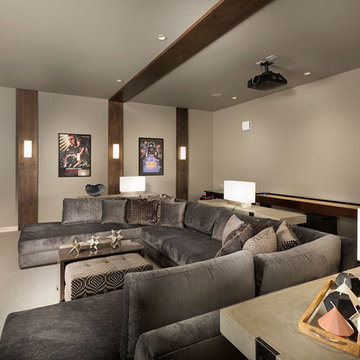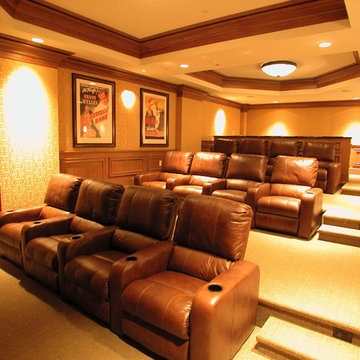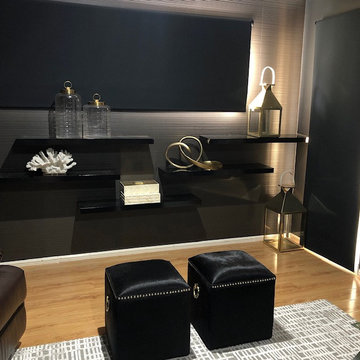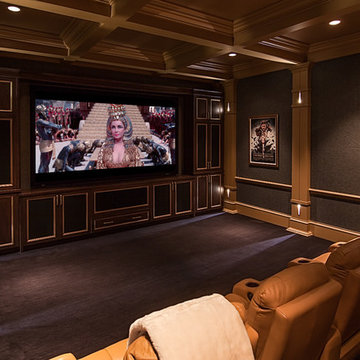722 Billeder af stor hjemmebiograf med brunt gulv
Sorteret efter:
Budget
Sorter efter:Populær i dag
241 - 260 af 722 billeder
Item 1 ud af 3
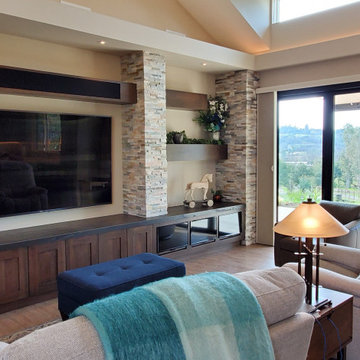
New Build in Sonoma Wine Country. DuraSupreme Custom Cabinetry, Neolith countertop. Small tv's are on flat roll out shelves for access to media panel and electrical controls.
speaker is in floating shelf above large tv.
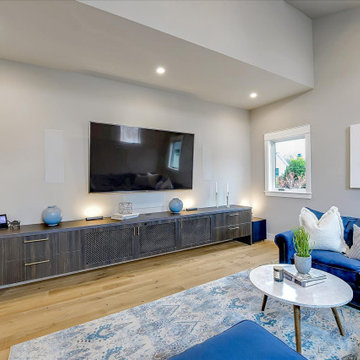
This open and airy home theater has ample seating and a large, wall-mounted tv. The long entertainment cabinet houses unsightly electronics. The large sectional sofa invites friends and family to sit and relax.
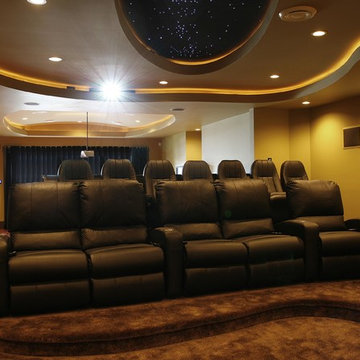
Multipurpose Media Room
Designed By:
Tony Smythe
Built By:
Hauge Construction Ltd.
Photographed By:
Dave Aharonian, Charla Huber, Vinnie Bobarino
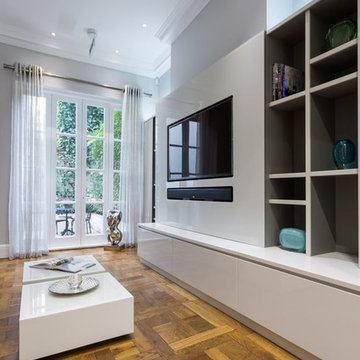
A bespoke media unit and storage coffee tables designed, manufactured and installed to fit an existing room space.
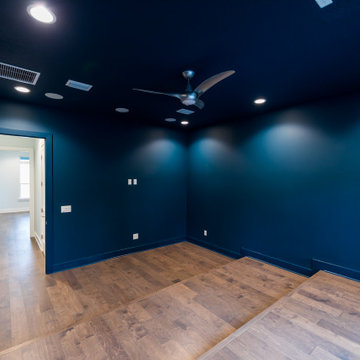
This 5466 SF custom home sits high on a bluff overlooking the St Johns River with wide views of downtown Jacksonville. The home includes five bedrooms, five and a half baths, formal living and dining rooms, a large study and theatre. An extensive rear lanai with outdoor kitchen and balcony take advantage of the riverfront views. A two-story great room with demonstration kitchen featuring Miele appliances is the central core of the home.
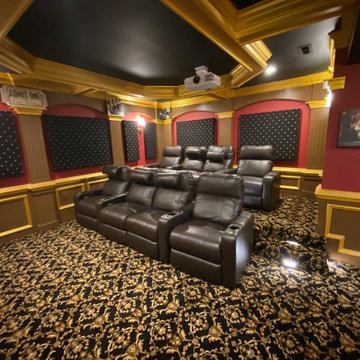
This older couple residing in a golf course community wanted to expand their living space and finish up their unfinished basement for entertainment purposes and more.
Their wish list included: exercise room, full scale movie theater, fireplace area, guest bedroom, full size master bath suite style, full bar area, entertainment and pool table area, and tray ceiling.
After major concrete breaking and running ground plumbing, we used a dead corner of basement near staircase to tuck in bar area.
A dual entrance bathroom from guest bedroom and main entertainment area was placed on far wall to create a large uninterrupted main floor area. A custom barn door for closet gives extra floor space to guest bedroom.
New movie theater room with multi-level seating, sound panel walls, two rows of recliner seating, 120-inch screen, state of art A/V system, custom pattern carpeting, surround sound & in-speakers, custom molding and trim with fluted columns, custom mahogany theater doors.
The bar area includes copper panel ceiling and rope lighting inside tray area, wrapped around cherry cabinets and dark granite top, plenty of stools and decorated with glass backsplash and listed glass cabinets.
The main seating area includes a linear fireplace, covered with floor to ceiling ledger stone and an embedded television above it.
The new exercise room with two French doors, full mirror walls, a couple storage closets, and rubber floors provide a fully equipped home gym.
The unused space under staircase now includes a hidden bookcase for storage and A/V equipment.
New bathroom includes fully equipped body sprays, large corner shower, double vanities, and lots of other amenities.
Carefully selected trim work, crown molding, tray ceiling, wainscoting, wide plank engineered flooring, matching stairs, and railing, makes this basement remodel the jewel of this community.
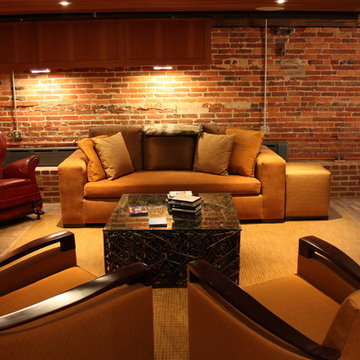
Basement living room theater with exposed brick
- Photo Credit: Atelier 11 Architecture
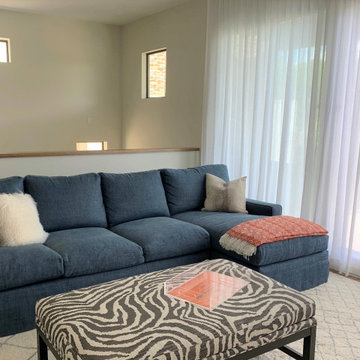
Clients who enlisted my services two years ago found a new home they loved, but wanted to make sure that the newly acquired furniture would fit the space. They called on K Two Designs to work in the existing furniture as well as add new pieces. The whole house was given a fresh coat of white paint, and draperies and rugs were added to warm and soften the spaces. The third floor became the media room where the family can relax in a completely private area.
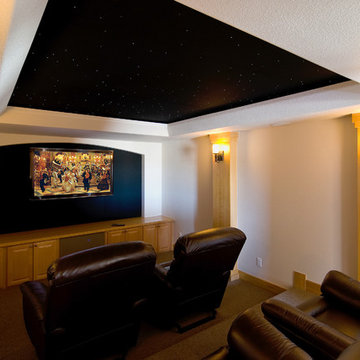
The basement home theater features a deep tray ceiling embedded with fiberoptics end lighting and multilevel seating. ©Finished Basement Company
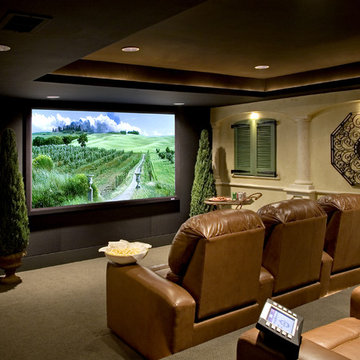
This lower level was converted from a poor design that was ineffective and drab into this escape for the family that features a dedicated media room and family entertaining area.
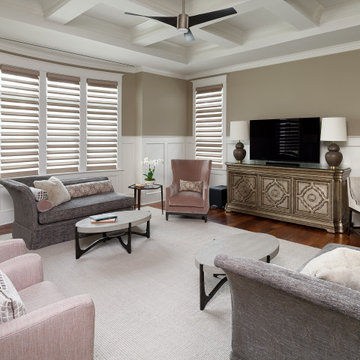
A most comfortable room to stream for hours! We thought of everything-reclining atop of sumptuous pillows, sitting in deep lounge chairs or enjoying snacks at the bistro table. Watch your favorite on the small screen or push the button to drop the hidden screen. Popcorn anyone?
Photography by Holger Obenaus
722 Billeder af stor hjemmebiograf med brunt gulv
13
