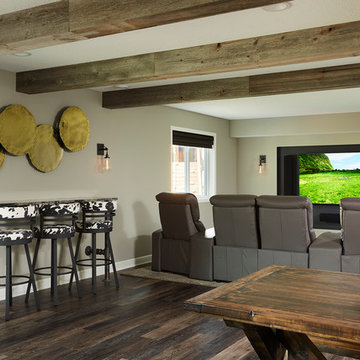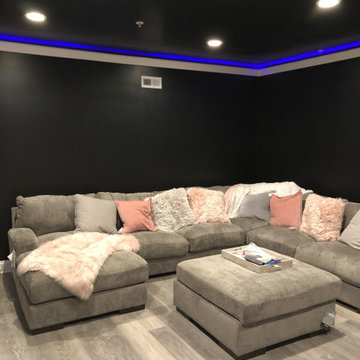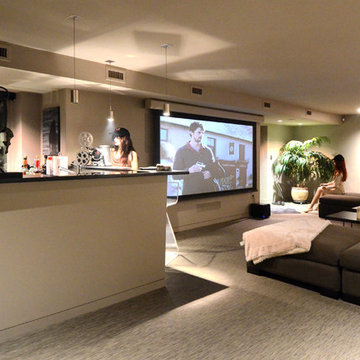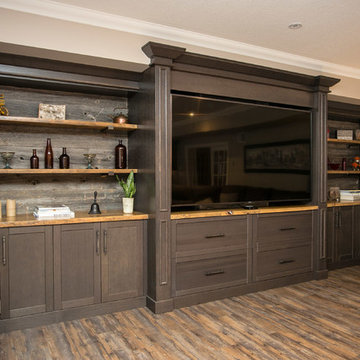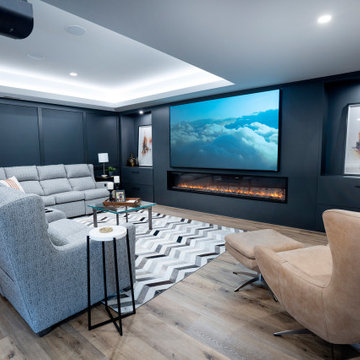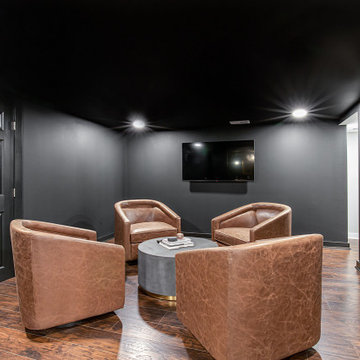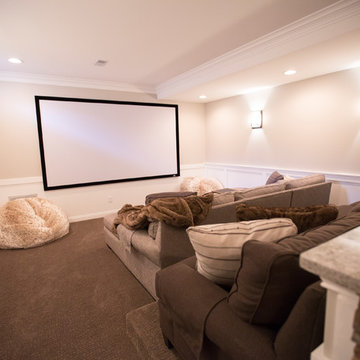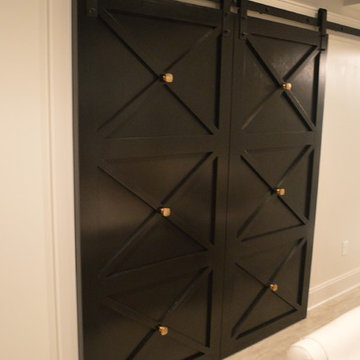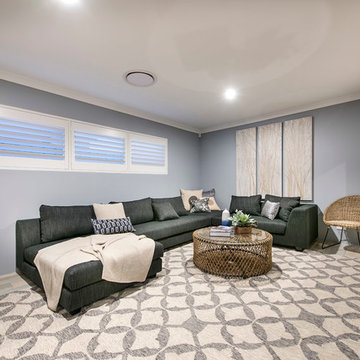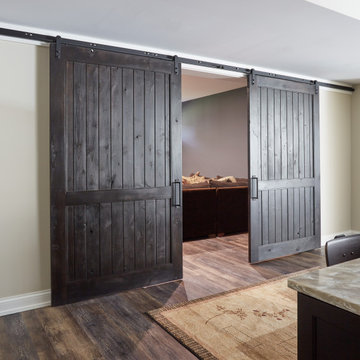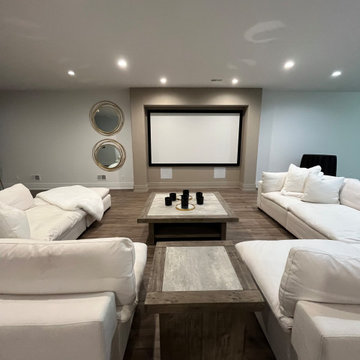56 Billeder af stor hjemmebiograf med vinylgulv
Sorteret efter:
Budget
Sorter efter:Populær i dag
1 - 20 af 56 billeder
Item 1 ud af 3
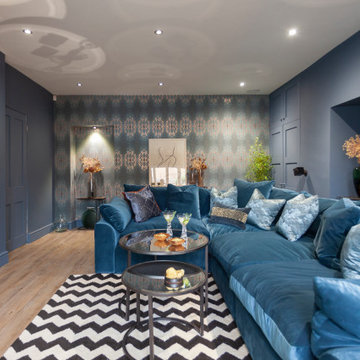
An eclectic cinema room situated in the basement of a large Victorian house. The main colours are blue with copper accent to create a lush feel, perfect for cosy evenings.
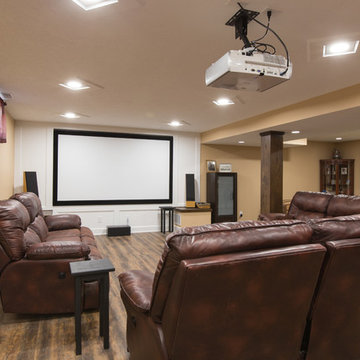
This photo is for basement finishing with a home theatre where we encountered another challenge. On the left corner is the sump pump that they didn’t want to relocate. The plan was to create a closet to cover it, however the size of screen they wanted was forcing the screen and projector off center and would obstruct the viewing.
We solved this problem by creating a box around it with a lift off top. This allowed the screen to be centered, access to service the pump as well as a place to set their surround speakers. We balanced this on the opposite side next to their equipment tower which allowed a place to hide the subwoofer. We accented and defined this space with drywall wainscoting around the screen as well as medallions around the dimmable 6 inch 4100K recessed lights. The steel support posts were relocated to allow an equal spacing and was covered by oak mitered columns so that it resembles a solid timber.
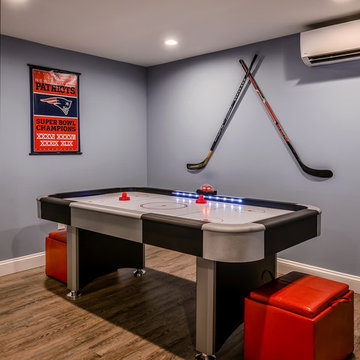
Electronic Air Hockey Table comes complete with lights, score board, goal sounds and more. Storage ottomans provide seating mainly for onlookers, as some serious competition takes place here!
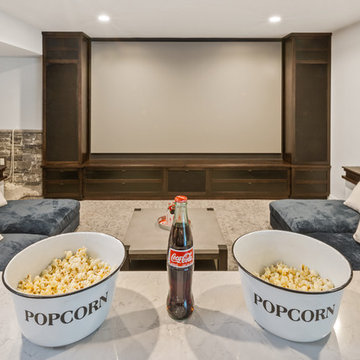
This basement features billiards, a sunken home theatre, a stone wine cellar and multiple bar areas and spots to gather with friends and family.
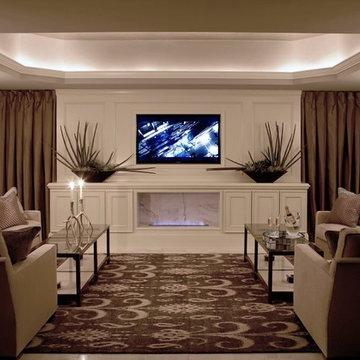
In this media room we went for symmetry and drama. From the custom built-in that includes a fire place as well as the television to the double sectionals. The scene created is soothing and relaxing while drawing attention to the reason the room was created.
Interior Designer: Bryan A. Kirkland
Photo Credit: Mali Azima
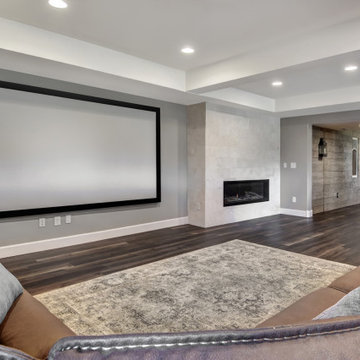
Large finished basement in Suburban Denver with TV room, bar, billiards table, shuffleboard table, basement guest room and guest bathroom.
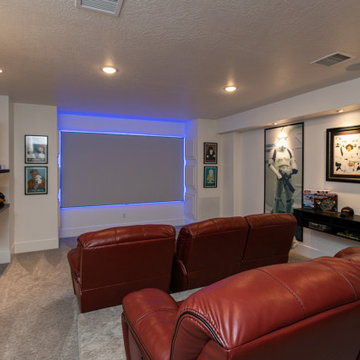
A theater room designed to bring joy to any Star Wars fan!
Built in speakers, Epson projector, two wall mounted subwoofers and all the equipment hid inside the wall.
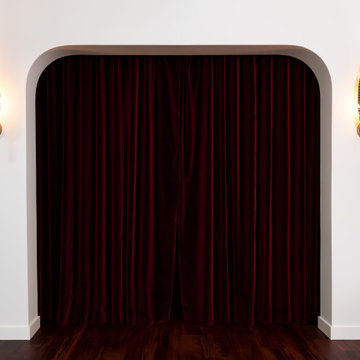
This basement renovation received a major facelift and now it’s everyone’s favorite spot in the house! There is now a theater room, exercise space, and high-end bathroom with Art Deco tropical details throughout. A custom sectional can turn into a full bed when the ottomans are nestled into the corner, the custom wall of mirrors in the exercise room gives a grand appeal, while the bathroom in itself is a spa retreat.
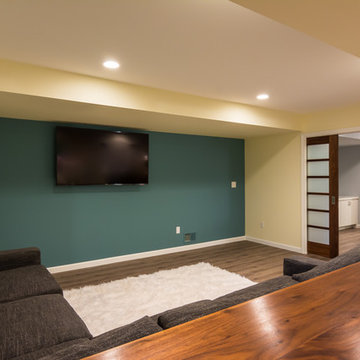
The large rooms make entertaining easy, while the pocket doors allow for more privacy! The walls are painted Tint of Honey 1187 from Sherwin-Williams and the accent wall is painted Moody Blue 6221 from Sherwin-Williams.
56 Billeder af stor hjemmebiograf med vinylgulv
1
