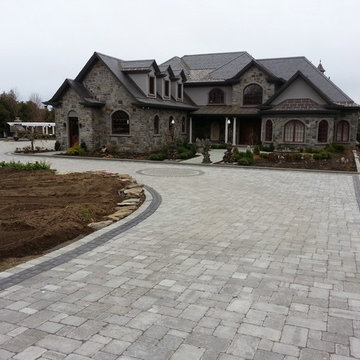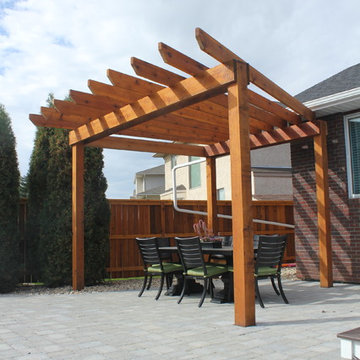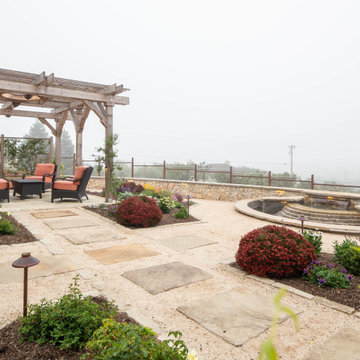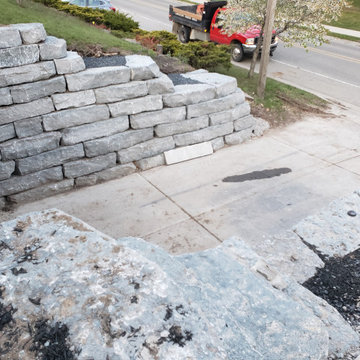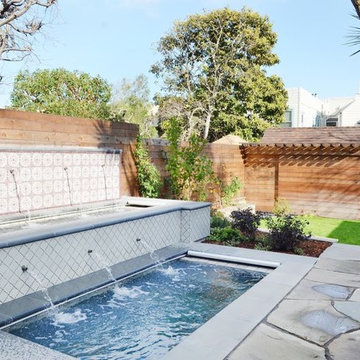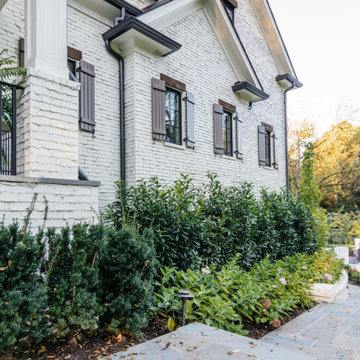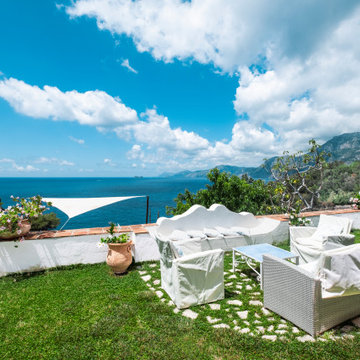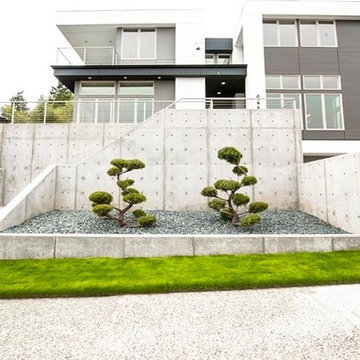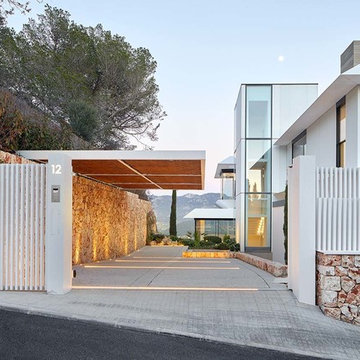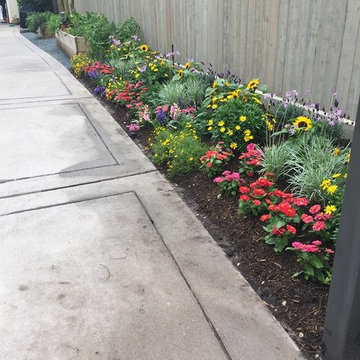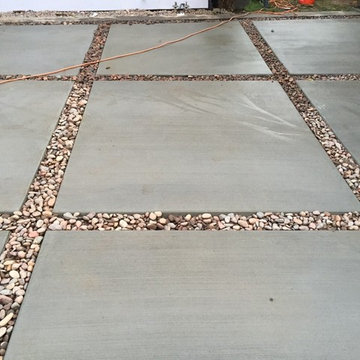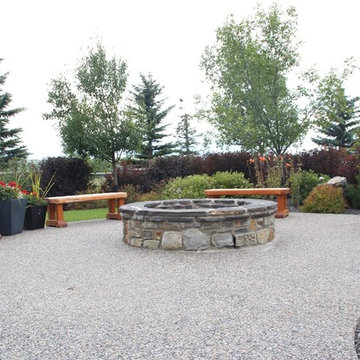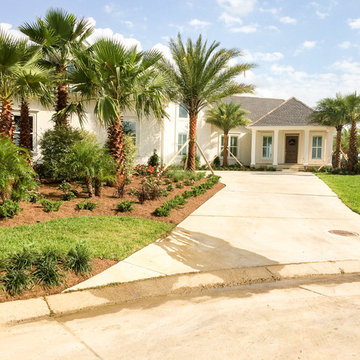723 Billeder af stor hvid have
Sorteret efter:
Budget
Sorter efter:Populær i dag
61 - 80 af 723 billeder
Item 1 ud af 3
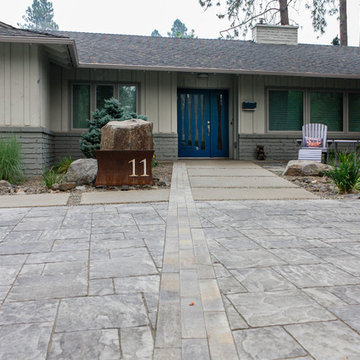
After moving into a mid-century ranch home on Spokane's South Hill, these homeowners gave the tired landscape a dramatic makeover. The aging asphalt driveway was replaced by precast concrete pavers that coordinate with a new walkway of sandwashed concrete pads. A pared-down front lawn reduces the overall water use of the landscape, while sculptural boulders add character. A small flagstone patio creates a spot to enjoy the outdoors in the courtyard-like area between the house and the towering ponderosa pines. The backyard received a similar update, with a new garden area, water feature, and paver patio anchoring the updated space.
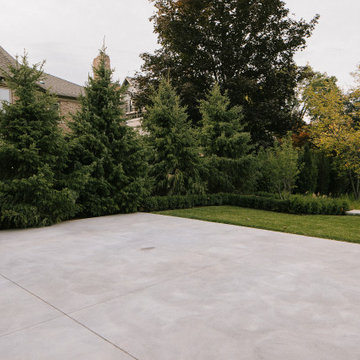
The goal was to build an oasis for the homeowners’ young children that could be enjoyed for generations while preserving the architectural integrity and historical features of their home. We designed and built the front landscaping at the home, and did the building at the back of the home. The pool and pool cabana were already existing on site. We added multiple retaining walls, a pergola, a patio, staircases and landings, walkways, privacy walls and privacy plantings, and significant gardens to this project. We re-used existing brick from the site, as well as the existing water feature.
The water feature, driveway walls, and front pillars were all made of Reclaimed Brick. Indiana Limestone was used for the water feature cap, wall copings, front walkway, and front stepping stones. The profile of the coping stone was custom-made for this project to mimic the molding details on the exterior of the home. All backyard retaining walls were made of Ebel Riada Natural Walling Stone, and Owen Sound Brown Flagstone was used for all backyard walkways, patios, and stepping stones. The joints in the flagstone pool patio were filled with artificial turf. We built a new pergola, which we installed below the Wisteria before removing the existing pergola. Lifting the plant and structure opened up the back-patio doors of the home, transforming the view inside and out.
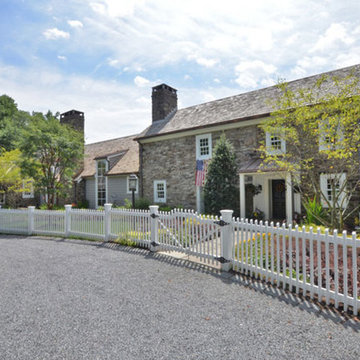
Custom casing by Norwood replicated the original casing when the home was originally built. Norwood offers over a thousand casing combinations, making it easy to find the casing to match your home, without spending a fortune.
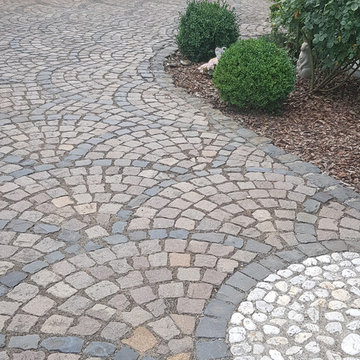
Die Verlegung in Schuppenbögen erinnert und entführt in längst vergangene Zeiten. Hiermit entscheiden Sie sich für eine klassische und rustikale Verlegeart, die an Gassen und Plätze in alten Städten erinnert. Hochwertige Gesteinsarten und Farbkombinationen schaffen eine lebhafte und repräsentative Terrasse mit einem stilvollen, unverwechselbaren Charakter.
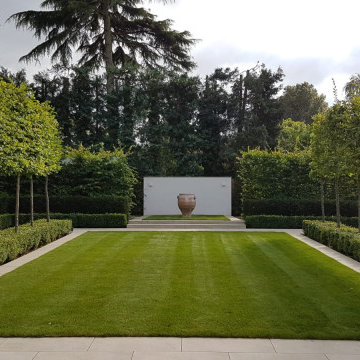
This was a brand new contemporary building on a grand street of houses requiring a garden that would complement the modern design but also meet the clients brief for a low maintenance garden.
Brief – The garden needed to look stunning all year round as all main living rooms overlooked the space. The client required a large area for entertaining family and friends, with a large lawn to give space for a marquee for special occasions.
Design – Due to the sloping site, this Formal garden was designed with several different levels to create various rooms for entertaining and relaxing.
The design consists of three lawns and stunning porcelain paving and steps down to the house. Pleached trees line the large lawn area whilst stepped hedging frame the garden with a variety of hedge to give different shades of green in the summer. Hornbeam hedging was used to create contrast in the winter months with its golden leaves.
A sunken area housing an outdoor kitchen and dining area, to include a tandoor oven, bbq, pizza oven and washing facilities will ultimately be covered with a green roof. A bespoke water feature cascading down one side of the garden. Rendered white washed walls tie in with the finish of the house and create drama.
The focal point of the garden will ultimately be a large spherical sculpture with a rendered wall as the back drop.
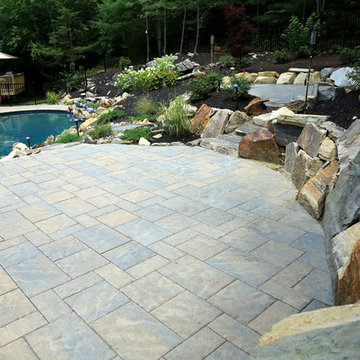
This project was a challenge to integrate the existing grade and still achieve the customer's goals which were: a patio area for entertaining, space along the pool, and room for a fire pit. We were able to achieve all these goals in our design and use the grading challenges to enhance the landscape by adding boulder walls and a beautiful pool waterfall.
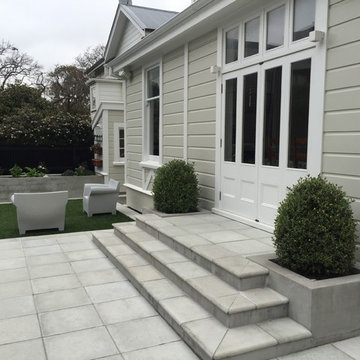
Opening up the access t the back garden & creating an outdoor living area | HEDGE Garden Design & Nursery
723 Billeder af stor hvid have
4
