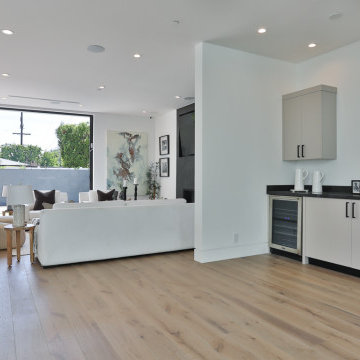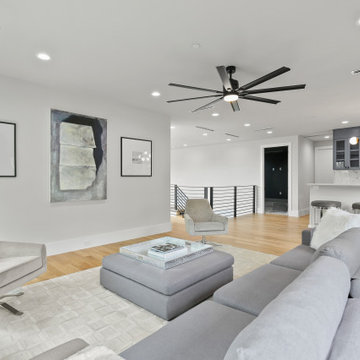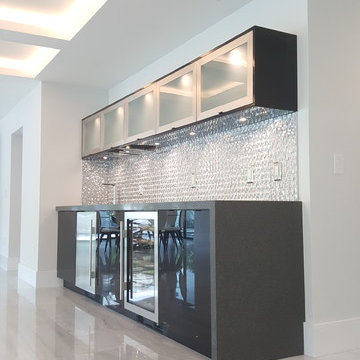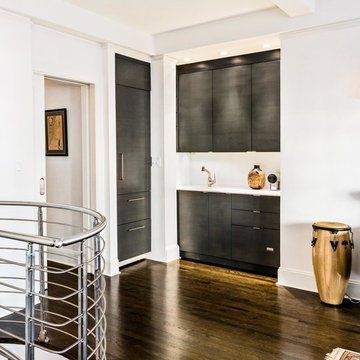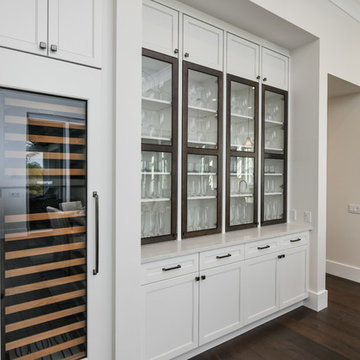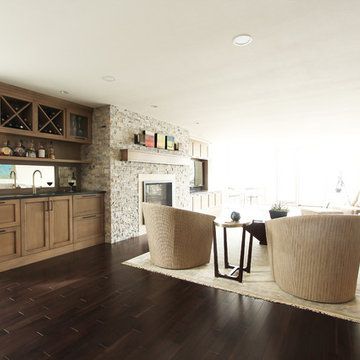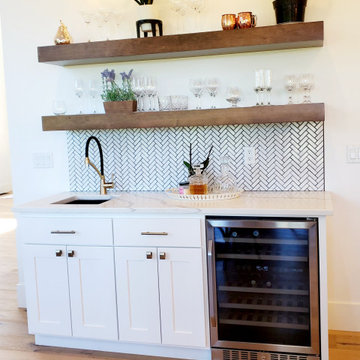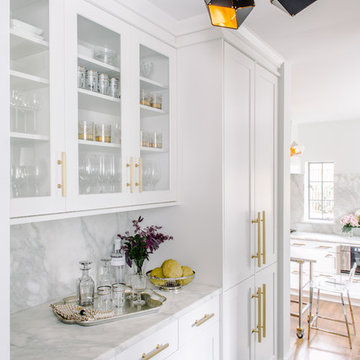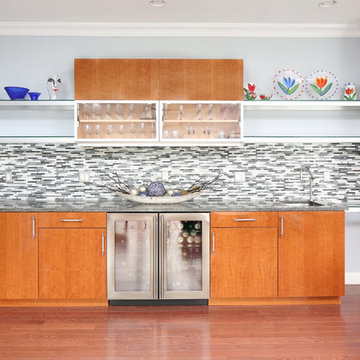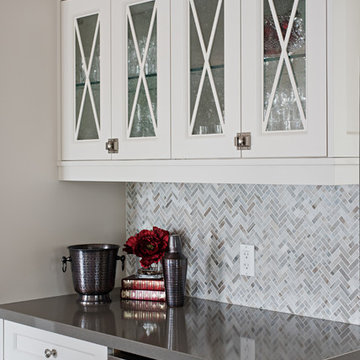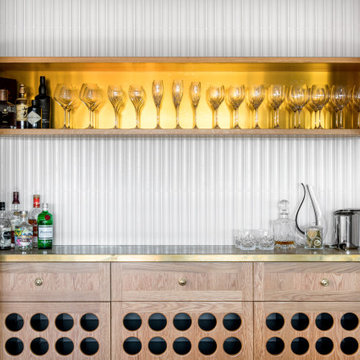785 Billeder af stor hvid hjemmebar
Sorteret efter:
Budget
Sorter efter:Populær i dag
141 - 160 af 785 billeder
Item 1 ud af 3
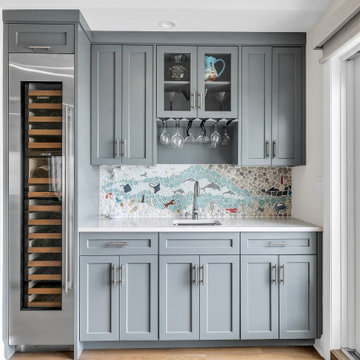
"About The Project: Located in Oceanside, this luxury house features 4 bedrooms and 4.5 bathrooms across 3,260 sq ft. With high-end finishes, an open floor plan, and stunning ocean views, it offers a perfect blend of modern design and coastal living. The gourmet kitchen, landscaped yard, and spacious patio provide ample space for entertaining. Conveniently situated near beaches, shops, and restaurants, this house is an ideal coastal retreat.
41 West is a member of the Certified Luxury Builders Network.
Certified Luxury Builders is a network of leading custom home builders and luxury home and condo remodelers who create 5-Star experiences for luxury home and condo owners from New York to Los Angeles and Boston to Naples.
As a Certified Luxury Builder, 41 West is proud to feature photos of select projects from our members around the country to inspire you with design ideas. Please feel free to contact the specific Certified Luxury Builder with any questions or inquiries you may have about their projects. Please visit www.CLBNetwork.com for a directory of CLB members featured on Houzz and their contact information."
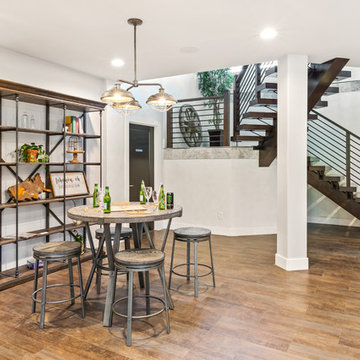
This basement features billiards, a sunken home theatre, a stone wine cellar and multiple bar areas and spots to gather with friends and family.
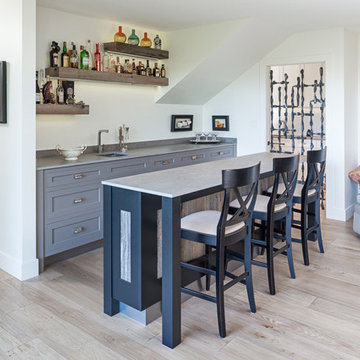
This amazing hardwood is build for the most challenging of climates! Although available in 6" 7"& 8" wide planks as seen here, the meticulous construction provides excellent dimensional stability and a durable surface that easily stands up to normal wear while offering an exquisite finish. Our favorite part is the unique squared nosings that further enhance the beauty of this product.
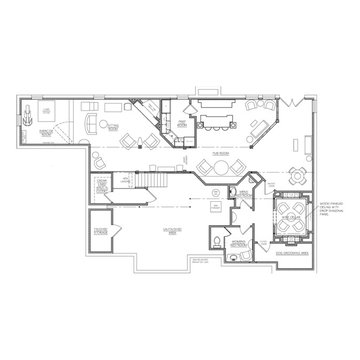
English-style pub that Her Majesty would be proud of. An authentic bar (straight from England) was the starting point for the design, then the areas beyond that include several vignette-style sitting areas, a den with a rustic fireplace, a wine cellar, a kitchenette, two bathrooms, an even a hidden home gym.
Neal's Design Remodel
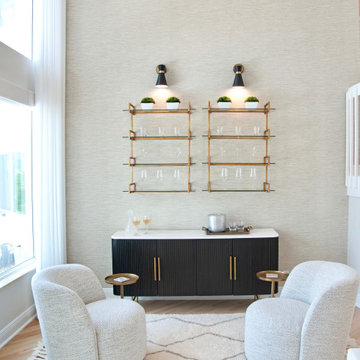
The great room with wood floors, conversation grouping and bar area highlighted with wall moldings, custom art and wallpaper.
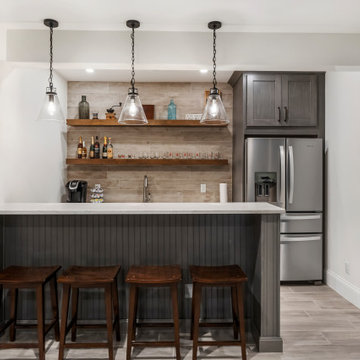
Backsplash by Daltile - series: Season Wood 6"x48", color: Winter Spruce (unpolished) with grout color: Mobe Pearl •
Tile Floor by Shaw Floors - series: Everwell Bay 8"x36", color: Stingray with grout color: Misty Gray •
Cabinets by Aspect - species: Maple, color: Tundra •
Countertop by Viatera - Minuet
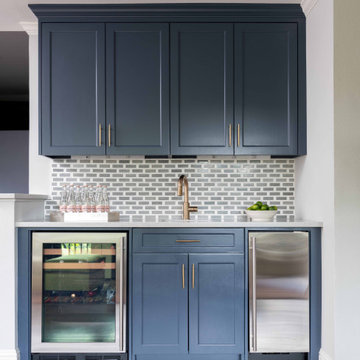
A second floor and attic conversion into a bright and colorful media/game room complete with a golf simulator and wet bar.
Photos by Michael Hunter Photography
785 Billeder af stor hvid hjemmebar
8
