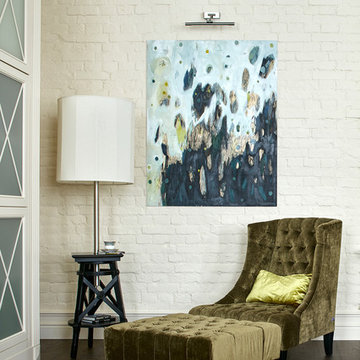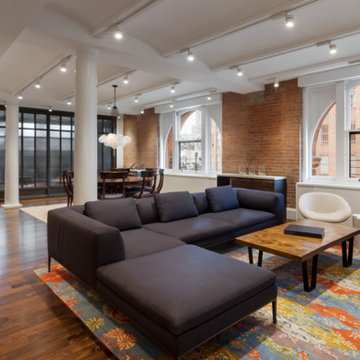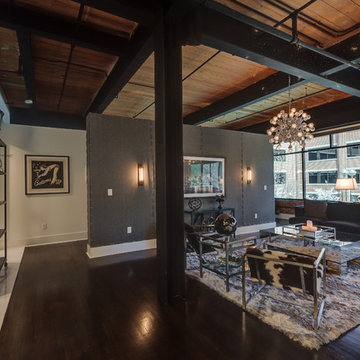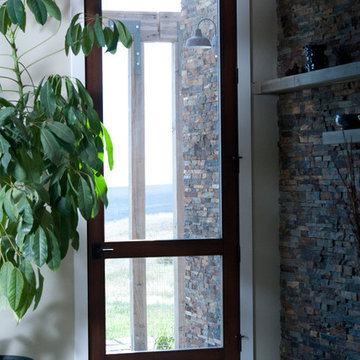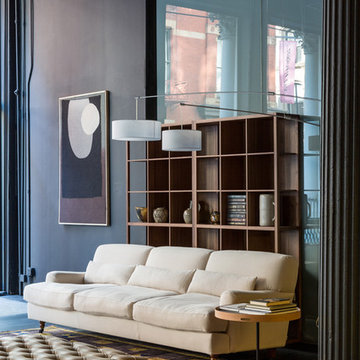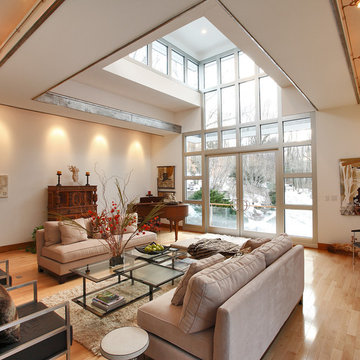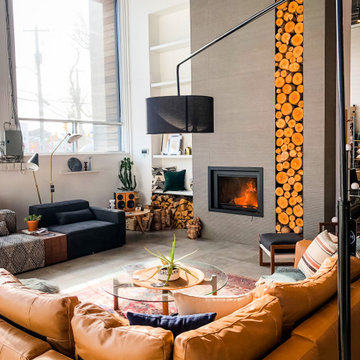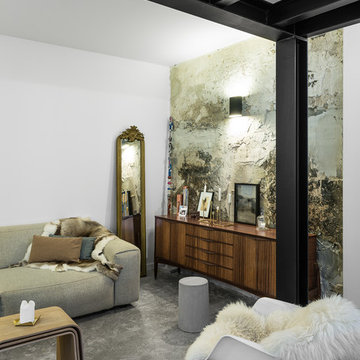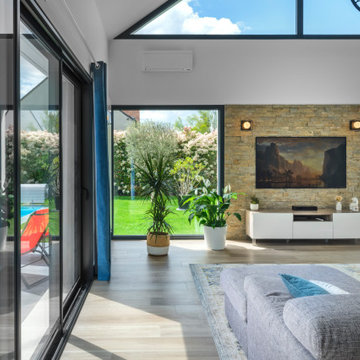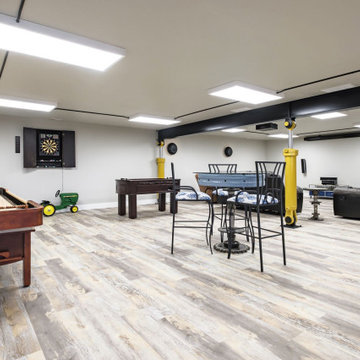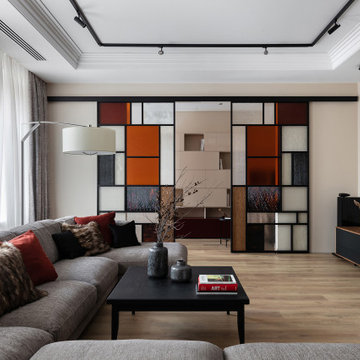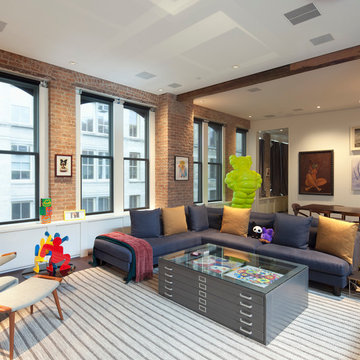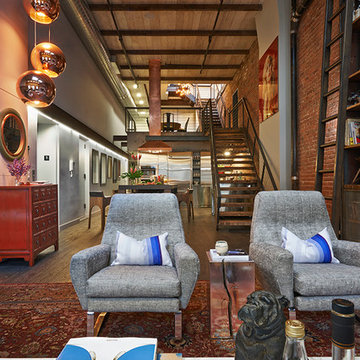1.550 Billeder af stor industriel dagligstue
Sorteret efter:
Budget
Sorter efter:Populær i dag
161 - 180 af 1.550 billeder
Item 1 ud af 3
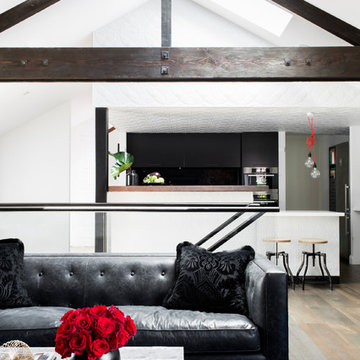
Residential Interior design project by Camilla Molders Design featuring custom made rug designed by Camilla Molders
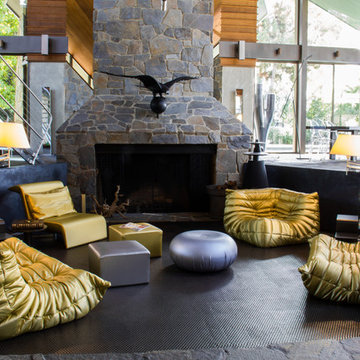
LINEA Inc. - Togo Sofa and Armchair by Ligne Roset upholstered in a Gold Sudden fabric. Tatone ottoman by Baleri Italia.
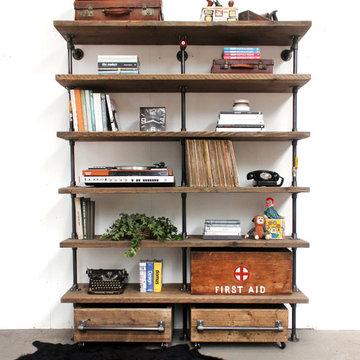
Saul Industrial Reclaimed Scaffold Board and Dark Steel Pipe Shelving Unit with roll out drawers on castors
Gorgeous and functional shelving/storage system commissioned by a client who was looking for a practical yet stylish multi media solution. Lots of convenient shelving and also including two very useful drawers creating great storage, each on casters for ease of use. The dark steel fittings blend perfectly with the walnut wash finish.
Gate valves and gas levers were included in the design to provide some fun and whimsy, but as with most of our listings everything we make is bespoke, so just let us know if you would prefer not to have these extras in your unit.
This storage/shelving system can be made to suit your specifications. Anything you choose to use can be distressed or polished up to create any required finish.
The dimensions of Saul as pictured here is h:2150mm x w:1650mm x d:430mm ....but we can make it to any size to fit your space perfectly!
Everything we do is made to order and because we design and make everything ourselves we can easily accommodate any design requirements you might have... just contact us for a chat (0161 336 0524)... pretty much all of our listings are a result of other client's requests so prices are indicative of a bespoke product - the price won't dramatically increase because you want to add a few centimetres here or take a few centimetres away there - obviously if you wanted something 10x the size the cost of materials would increase and add a little to the final price but that would be the only cost implication - I'm not importing and selling hundreds of products of a particular size... we make everything ourselves from raw materials in our own workshop here in Manchester...
... We just love what we do and love to provide a great bespoke service... why buy off the shelf when there's just no need to... we can create something totally unique for you !
Please contact us to discuss any ideas or obtain quotes.
All systems will come with detailed installation and build instructions... they are amazingly easy to put together and install... you just need a regular DIYer drill and suitable fixings for the wall they are to be mounted on... or neither of these if you choose a freestanding option... it's just a case of screwing components together in the right order.
Please contact us to discuss any ideas or obtain quotes...
www.urbangrain.co.uk
info [!at] urbangrain.co.uk
+44 161 336 0524
The gorgeous clear varnish finish of the wood compliments the dark steel fittings beautifully.
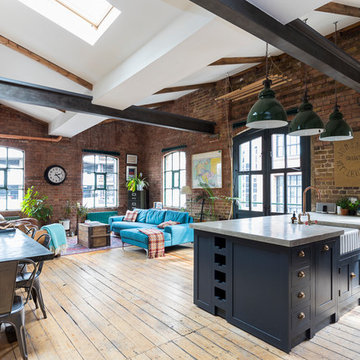
Large kitchen/living room open space
Shaker style kitchen with concrete worktop made onsite
Crafted tape, bookshelves and radiator with copper pipes
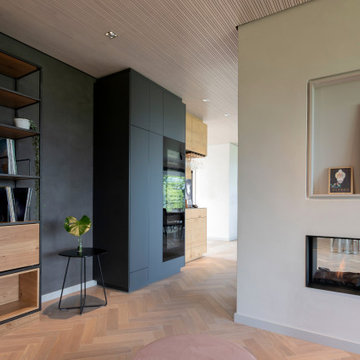
Jedes Möbel mit Funktion. Das Stahlregalmöbel nimmt die Plattensammlung der Bauherren auf, daneben ist der Weintemperierschrank harmonisch in ein Einbaumöbel integriert.
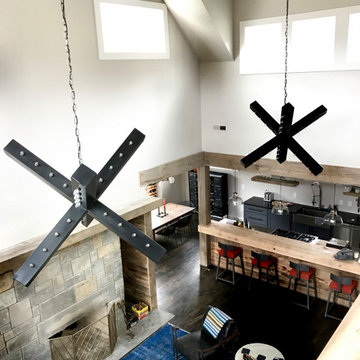
Lake living at its finest. This custom built home situated on Hyco lake has a very open floor plan. The overall footprint of the house is not enormous but the space is very well designed to accentuate the views and nature. This living room face is the lake and is centered around a large stone fireplace open to the kitchen.
This view is from the loft… Looking down on the first floor.
Design items of note
- over dyed vintage area rug
- custom made triple ottoman coffe table fabricated with a hide top
- oversized sectional in performance fabric
- custom printed paint swiped fabric for drapery panels
- concrete “sharing” hands end table
- leather chair
Probably one of the most distinctive design features of the space are the two oversized cross chandeliers fabricated from iron. These distinctive light fixtures set off the industrial vibe and add a fun sculptural aspect to the space
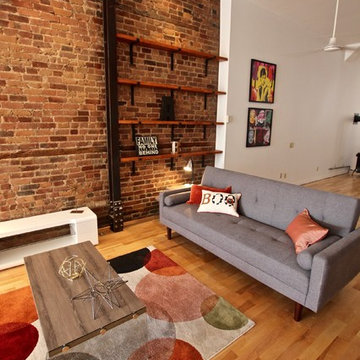
Mettre en valeur le contenant, à l'aide du contenu...
Using furniture and accessories, to emphasize the architectural assets.
1.550 Billeder af stor industriel dagligstue
9
