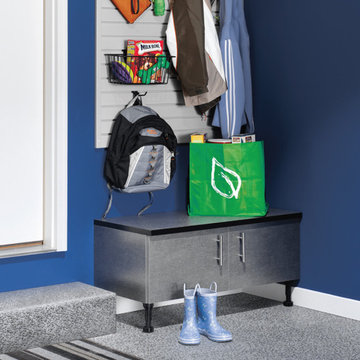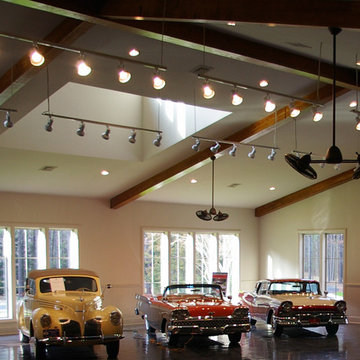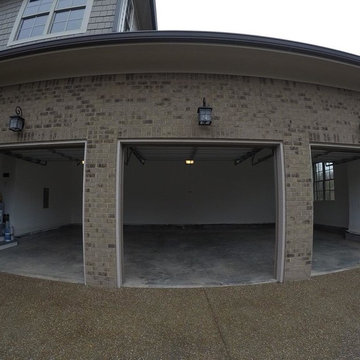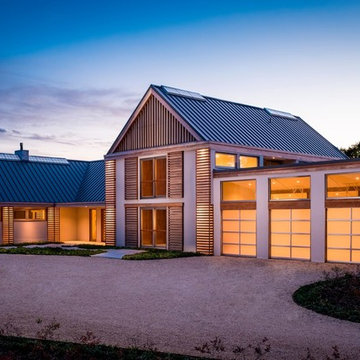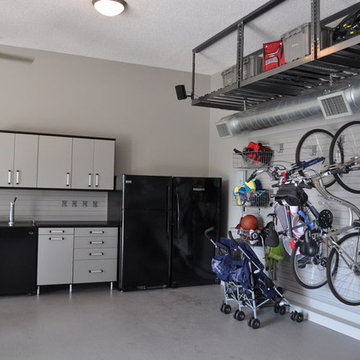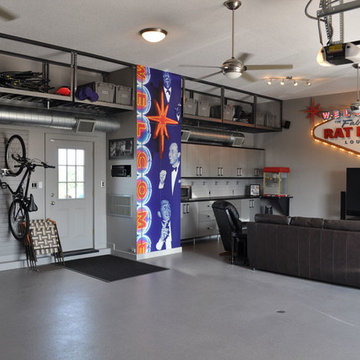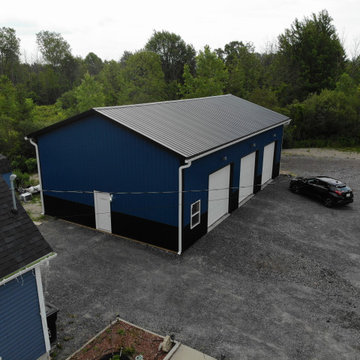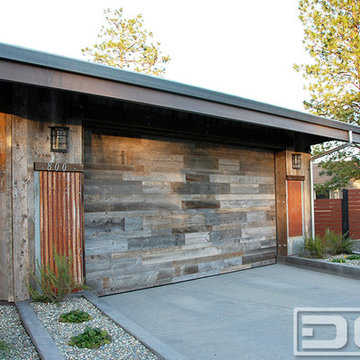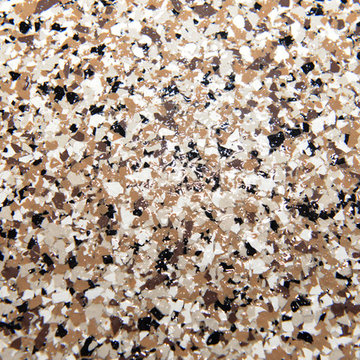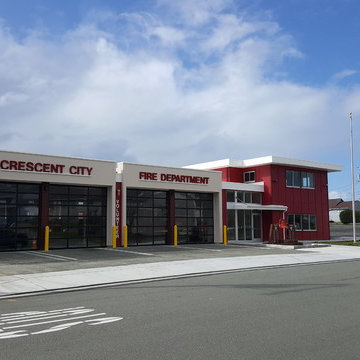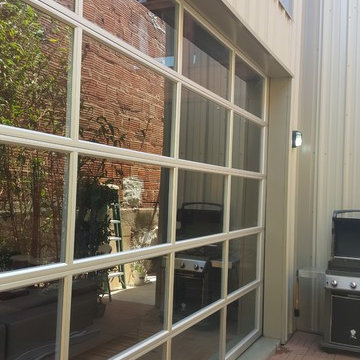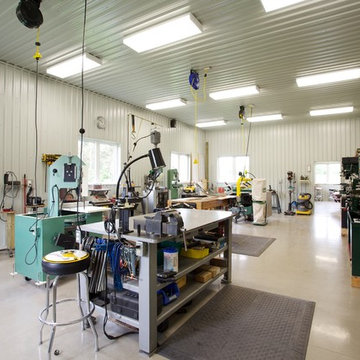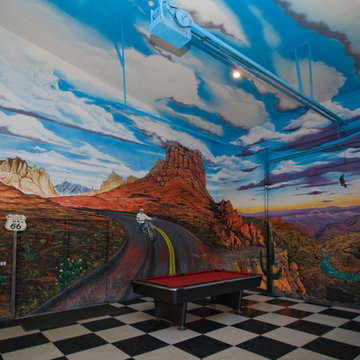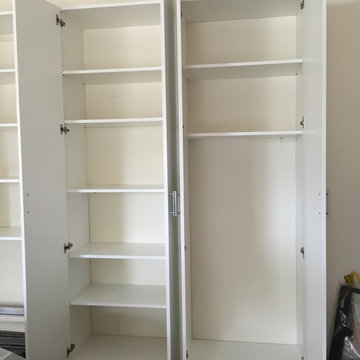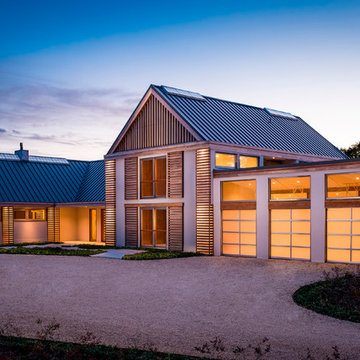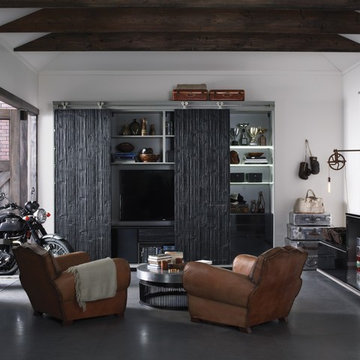333 Billeder af stor industriel garage og skur
Sorteret efter:
Budget
Sorter efter:Populær i dag
61 - 80 af 333 billeder
Item 1 ud af 3
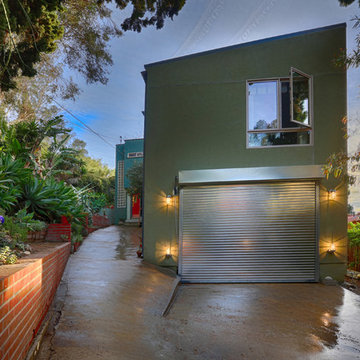
Full Home Renovation and Addition. Industrial Artist Style.
We removed most of the walls in the existing house and create a bridge to the addition over the detached garage. We created an very open floor plan which is industrial and cozy. Both bathrooms and the first floor have cement floors with a specialty stain, and a radiant heat system. We installed a custom kitchen, custom barn doors, custom furniture, all new windows and exterior doors. We loved the rawness of the beams and added corrugated tin in a few areas to the ceiling. We applied American Clay to many walls, and installed metal stairs. This was a fun project and we had a blast!
Tom Queally Photography
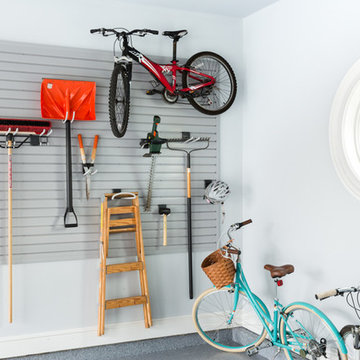
The Homeowner’s goal for this garage was to keep it simple, balanced and totally organized.
The cabinets are finished in Hammered Silver Melamine and have decorative Stainless Steel Bar Pulls.
The large cabinet unit has storage for 2 golf bags and other paraphernalia for the sport.
All exposed edges of doors and drawers are finished in black to compliment the Black Linex counter top and adjustable matte aluminum legs with black trim accent.
Gray slatwall was added above the counter to hold paper towels, baskets and a magnetic tool bar for functional appearance and use.
Additional grey framed slatwall was added to garage wall to store various sports equipment.
Designed by Donna Siben for Closet Organizing Systems
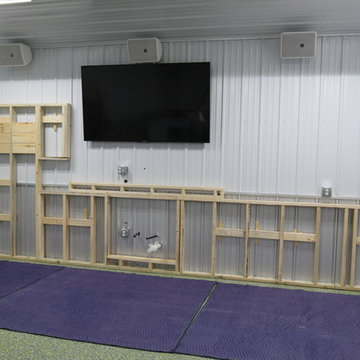
Building is pole barn framing, so needed to frame a 2x4 wall in front of the corrugated to anchor the cabinets properly.
333 Billeder af stor industriel garage og skur
4
