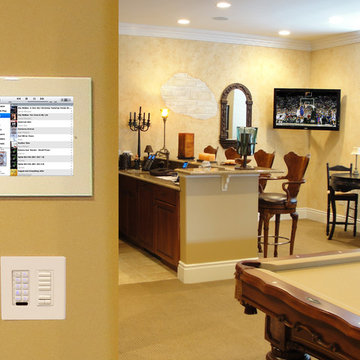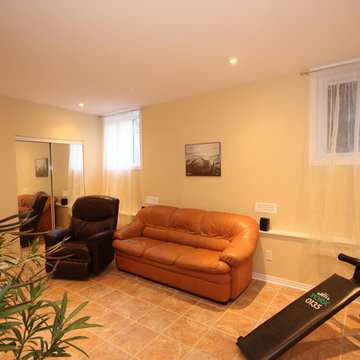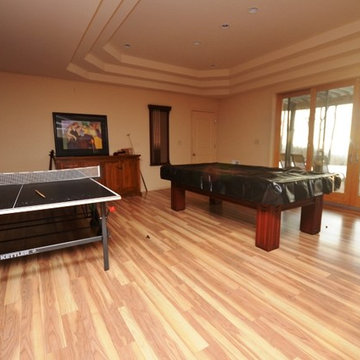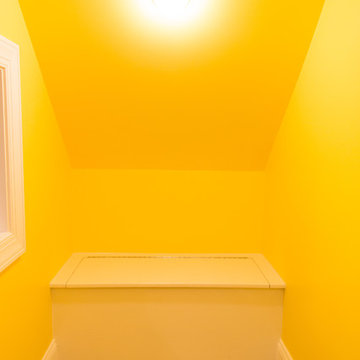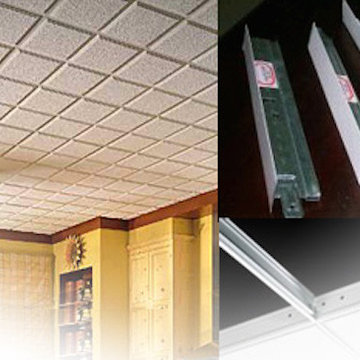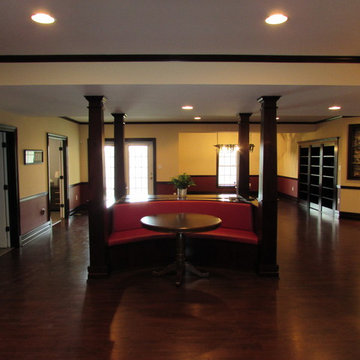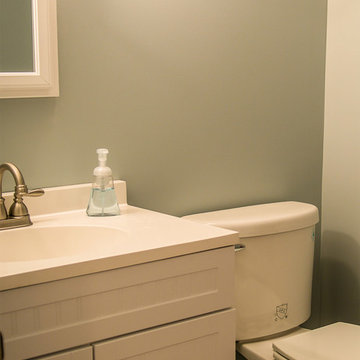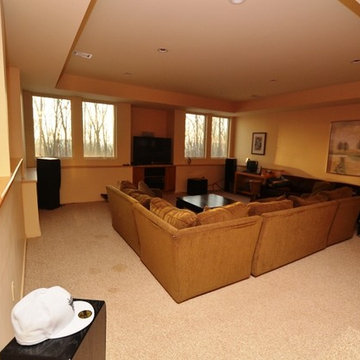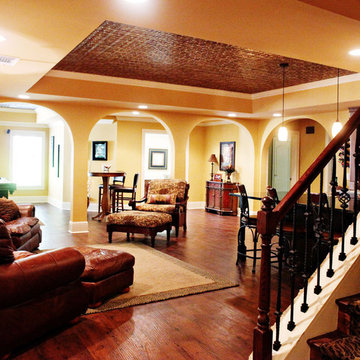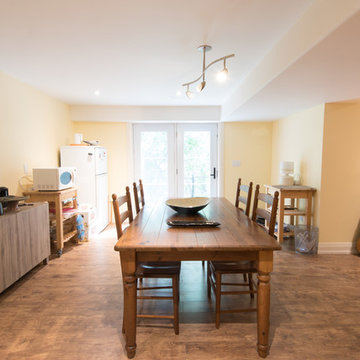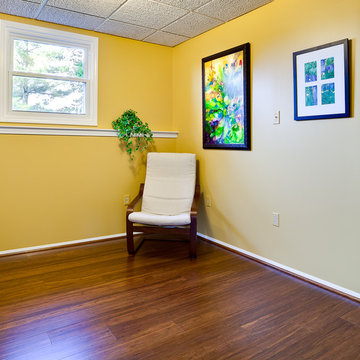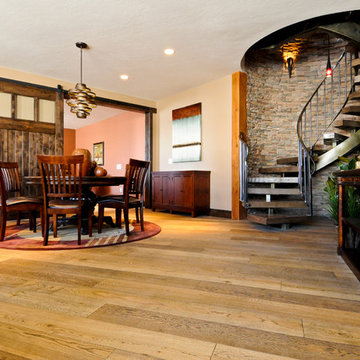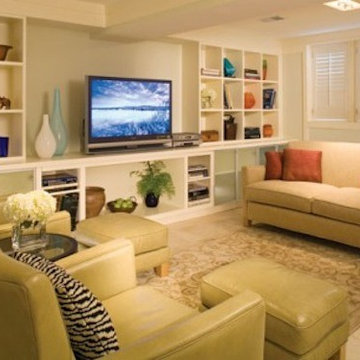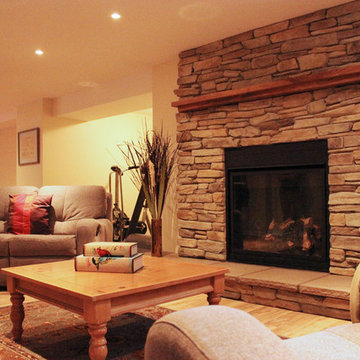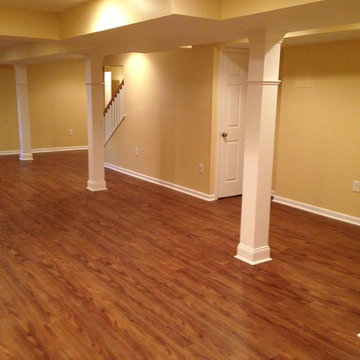290 Billeder af stor kælder med gule vægge
Sorteret efter:
Budget
Sorter efter:Populær i dag
181 - 200 af 290 billeder
Item 1 ud af 3
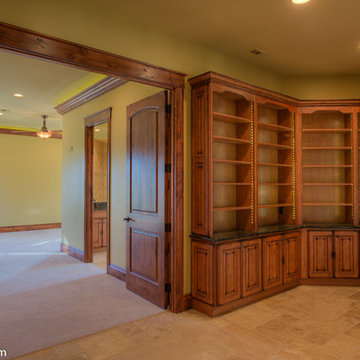
Homeowners in Harper, Texas, sought an Old World look for their new construction home. Credit goes to designer Michelle Basham of Factory Builder Stores, installer Jon Holick, and architect/builder Tom Venditti of Venditti & Sons Construction. They are all located in San Antonio, Texas. Michelle specified StarMark Cabinetry’s Melbourne door style in Cherry finished in Chateaux Toffee.
www.kerrvillephoto.com
Photography by Aaron Yates
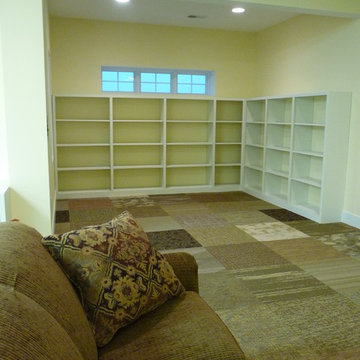
This raised lower level was designed as an artist studio: the working space includes a metal working room, kiln room, dedicated photography room and powder room.
Carpet square flooring allows for easy replacement of any damaged sections.
Note the drop down electrical for equipment. The space eventually has move able islands for work surfaces.
This is a display area for completed work.
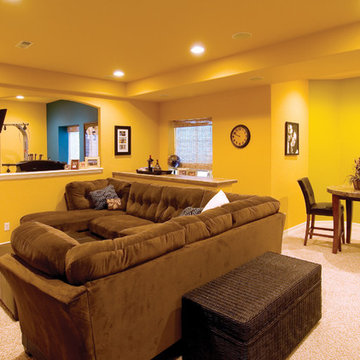
The basement family room is visually connected to the exercise area through the arched cut-out in the wall. ©Finished Basement Company
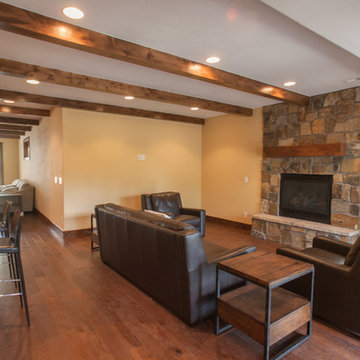
Great room with entertainment area with custom entertainment center built in with stained and lacquered knotty alder wood cabinetry below, shelves above and thin rock accents; walk behind wet bar, ‘La Cantina’ brand 3- panel folding doors to future, outdoor, swimming pool area, (5) ‘Craftsman’ style, knotty alder, custom stained and lacquered knotty alder ‘beamed’ ceiling , gas fireplace with full height stone hearth, surround and knotty alder mantle, wine cellar, and under stair closet; bedroom with walk-in closet, 5-piece bathroom, (2) unfinished storage rooms and unfinished mechanical room; (2) new fixed glass windows purchased and installed; (1) new active bedroom window purchased and installed; Photo: Andrew J Hathaway, Brothers Construction
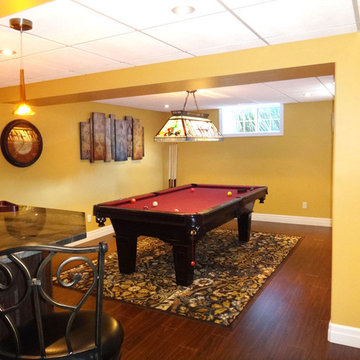
This basement design includes a pool table area right beside the seated bar.
290 Billeder af stor kælder med gule vægge
10
