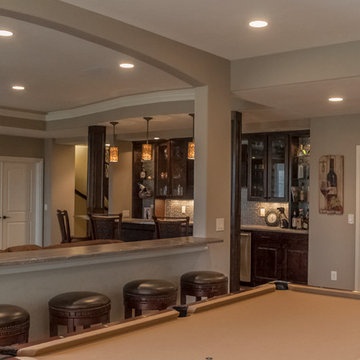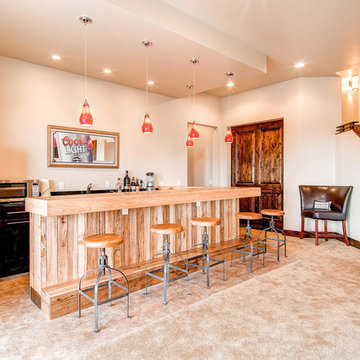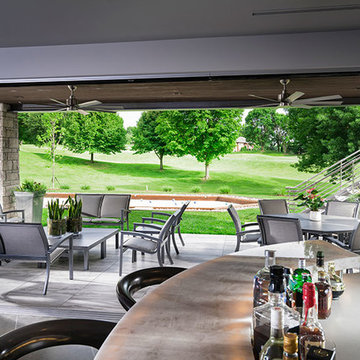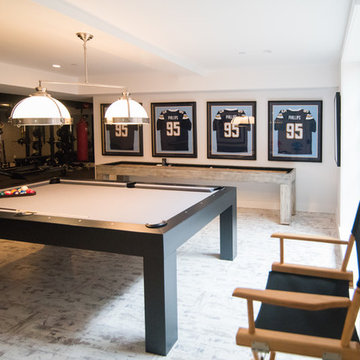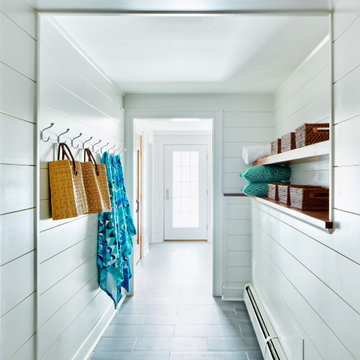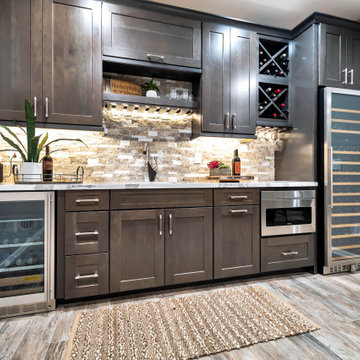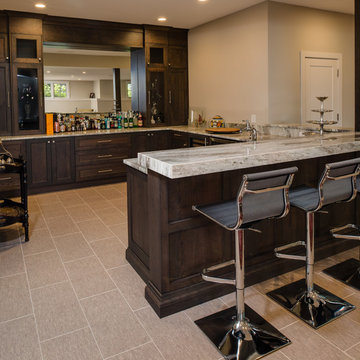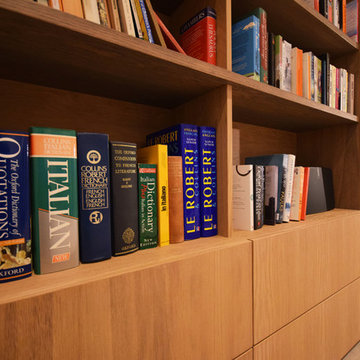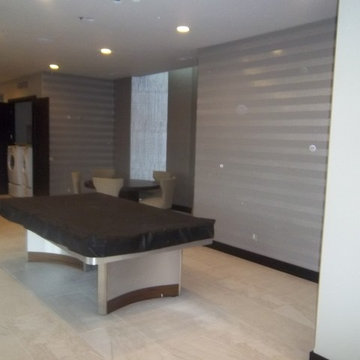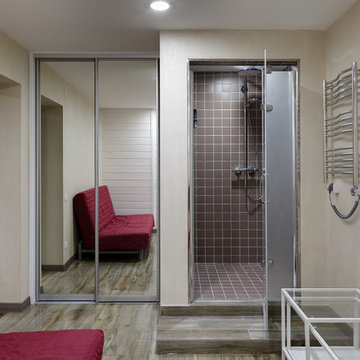700 Billeder af stor kælder med gulv af porcelænsfliser
Sorteret efter:
Budget
Sorter efter:Populær i dag
221 - 240 af 700 billeder
Item 1 ud af 3
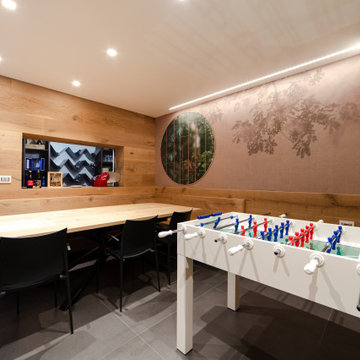
In questa foto si può vedere:
la Carta da parati Curiosity by Glamora,
il rivestimento in parquet di rovere rustico verniciato naturale per la panca angolare, tavolo, armadio bifacciale e pareti,
il vetro in finitura fumé (ad incasso) nel legno per vista sulla cantina.
Ovviamente, per un cliente appassionato di calcio, non può mancare il biliardino di "Fas Pendezza"
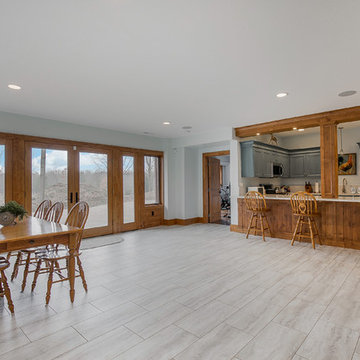
The basement of this custom home acts as a secondary living area with full kitchen, dining area, and living room. Blue cabinets accent the basement kitchen to provide a pop of color among the otherwise neutral palette, and to compliment the wood trim and casing throughout.
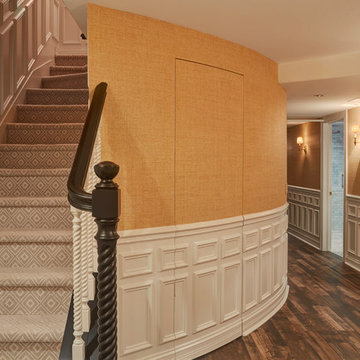
Carpeted stairs lead to the lower level hall. The hallway has fully paneled wainscoting, grass cloth walls, built-in seating. Photo by Mike Kaskel. Interior design by Meg Caswell.
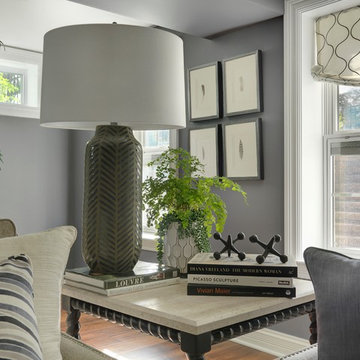
This walkout basement space is entertainment central. Just steps away from the pool, spa and golf course, the family spends a lot of time entertaining here. The husband's favorite color is purple and we added touches of the royal hue throughout the home
alise o'brien photography
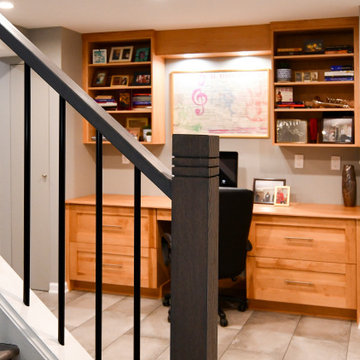
A view of the office from the stair landing. The large desk is flanked by two columns with disappearing doors. The right column houses the necessary sump pump and the left column offers additional storage. Lateral file cabinets provide well-organized storage.
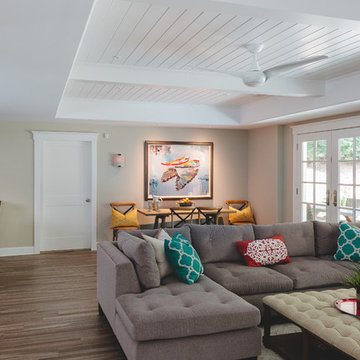
Terrace level view that includes a seating area behind the living room, creating an intimate atmosphere while still retaining its open style.
Gregg Willett Photography
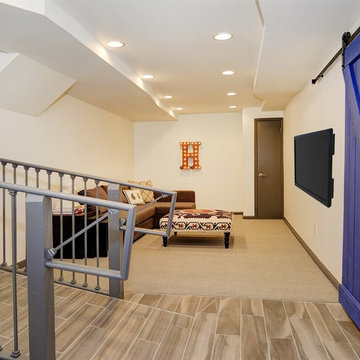
Remodeled basement features entertainment room with sliding barn door and handicapped accessible ramp. Nu Interiors, Murphy Construction, In House Photography.
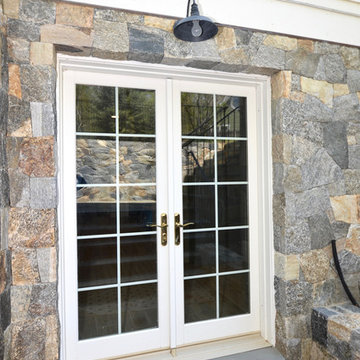
In this basement redesign, the primary goal was to create a livable space for each member of the family... transitioning what was unorganized storage into a beautiful and functional living area. My goal was create easy access storage, as well as closet space for everyone in the family’s athletic gear. We also wanted a space that could accommodate a great theatre, home gym, pool table area, and wine cellar.
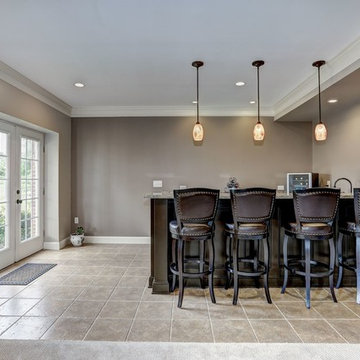
This basement bar area looks stunning in black against the contemporary gray paint plan. The pendant lights add just enough drama and sophistication.
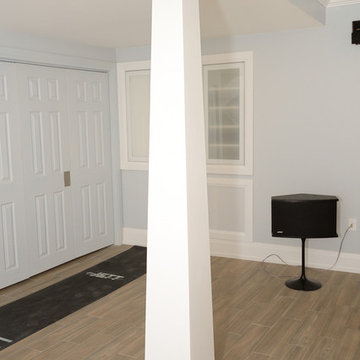
Contemporary basement remodel with games zone, custom bar and home theatre, additionally kitchen and washroom too.
700 Billeder af stor kælder med gulv af porcelænsfliser
12
