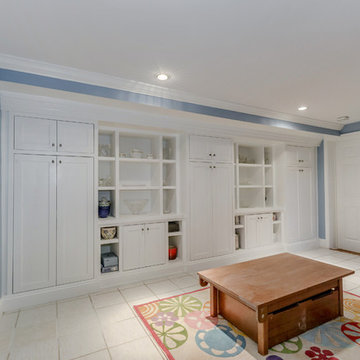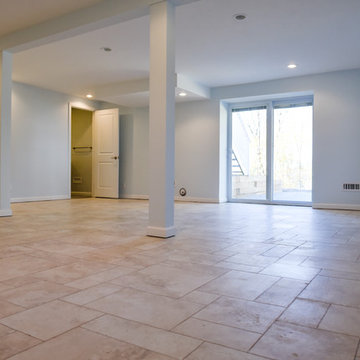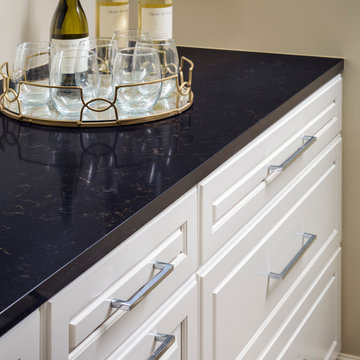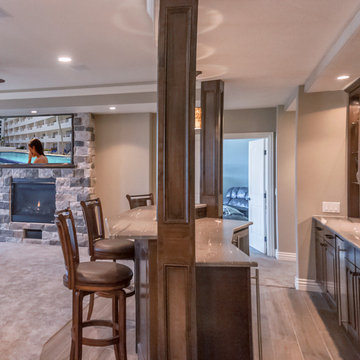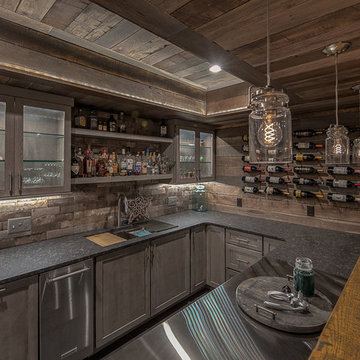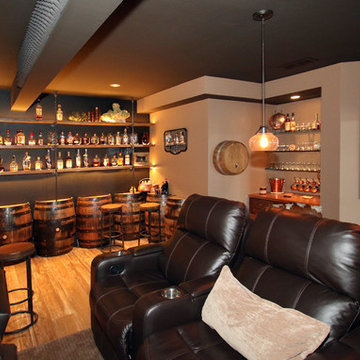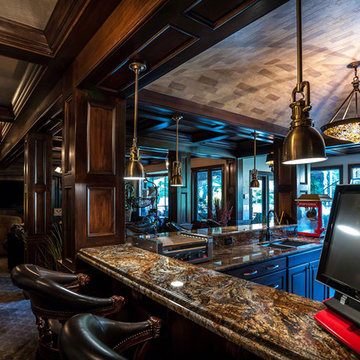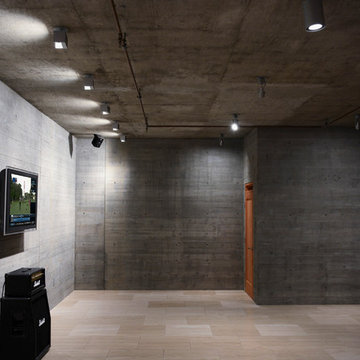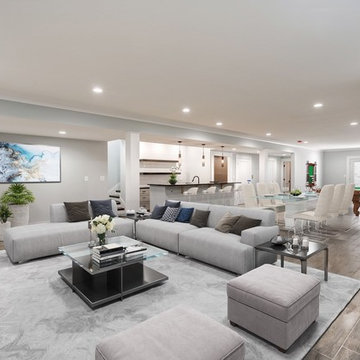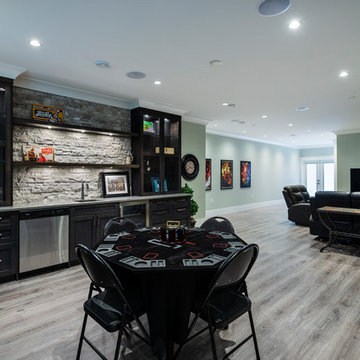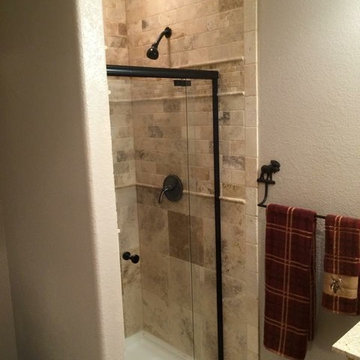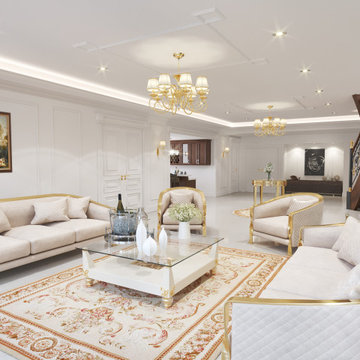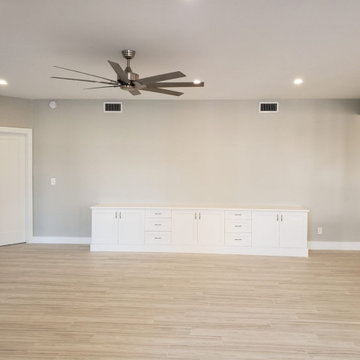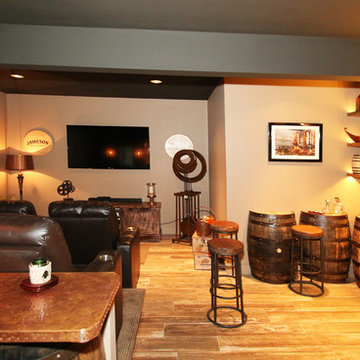692 Billeder af stor kælder med gulv af porcelænsfliser
Sorteret efter:
Budget
Sorter efter:Populær i dag
141 - 160 af 692 billeder
Item 1 ud af 3
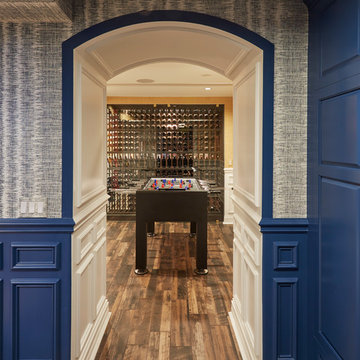
Fully paneled arched opening looking into the Foosball room with glass wine room in the distance. Photo by Mike Kaskel. Interior design by Meg Caswell.
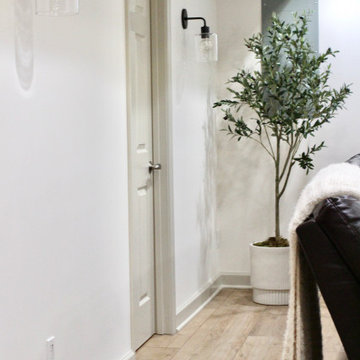
Project: Petey's Basement came about after the clients almost 3,000 square foot basement flooded. Instead of making repairs and bringing it back to its prior state, the clients wanted a new basement that could offer multiple spaces to help their house function better. I added a guest bedroom, dining area, basement kitchenette/bar, living area centered around large gatherings for soccer and football games, a home gym, and a room for the puppy litters the home owners are always fostering.
The biggest design challenge was making every selection with dogs in mind. The client runs her own dog rescue organization, Petey's Furends, so at any given time the clients have their own 4 dogs, a foster adult dog, and a litter of foster puppies! I selected porcelain tile flooring for easy clean up and durability, washable area rugs, faux leather seating, and open spaces.
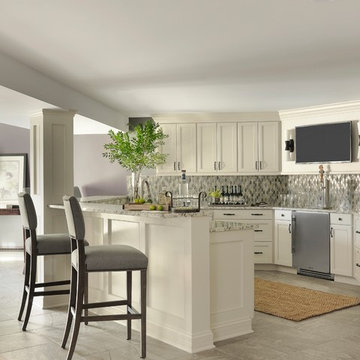
This walkout basement space is entertainment central. Just steps away from the pool, spa and golf course, the family spends a lot of time entertaining here. The husband's favorite color is purple and we added touches of the royal hue throughout the home
alise o'brien photography
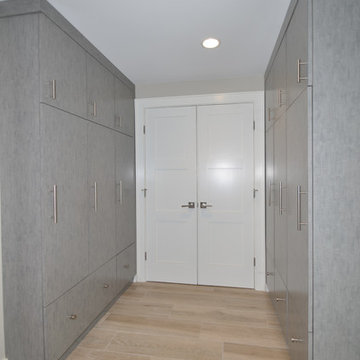
In this basement redesign, the primary goal was to create a livable space for each member of the family... transitioning what was unorganized storage into a beautiful and functional living area. My goal was create easy access storage, as well as closet space for everyone in the family’s athletic gear. We also wanted a space that could accommodate a great theatre, home gym, pool table area, and wine cellar.
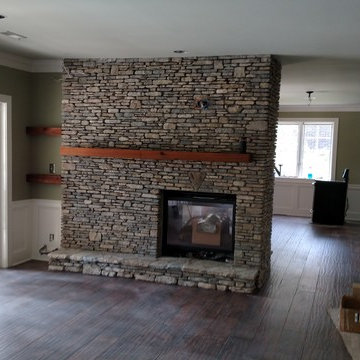
this project is a basement renovation that included removal of existing walls to create one large room with see through fireplace, new kitchen cabinets, new ceramic tile flooring, granite counter tops, creek stone work, wainscoting, new painting
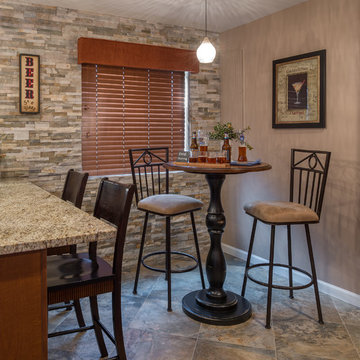
Gateway Interior Design worked with this growing family on the layouts, & material selections to achieve a warm and comfortable finished lower level space. A bathroom, wet bar, closed storage, and open areas for entertaining and playing games with the kids were all incorporated.
692 Billeder af stor kælder med gulv af porcelænsfliser
8
