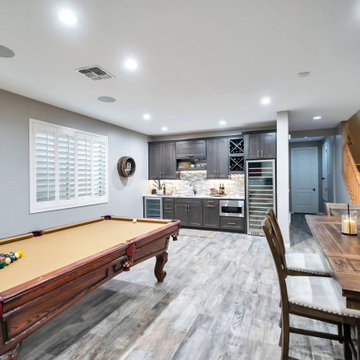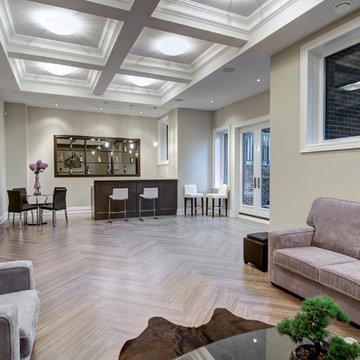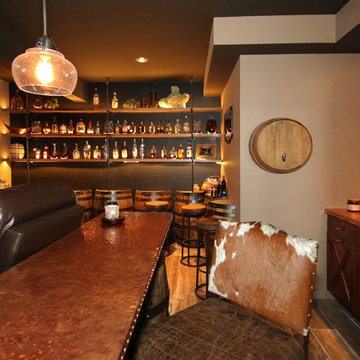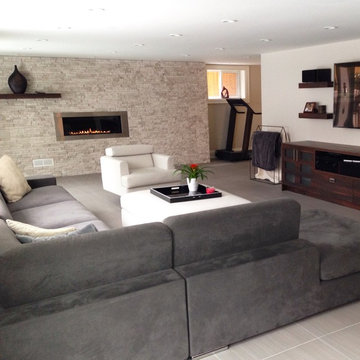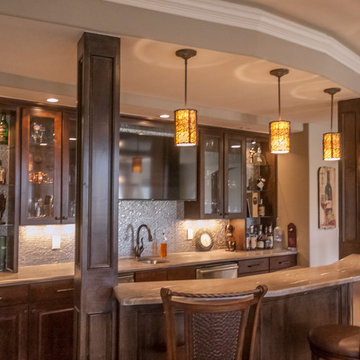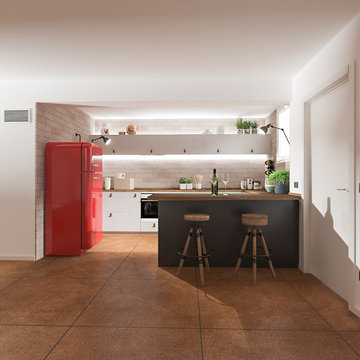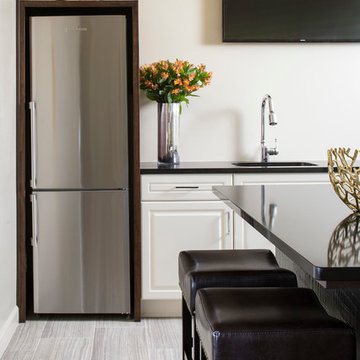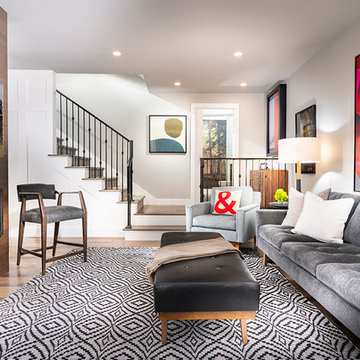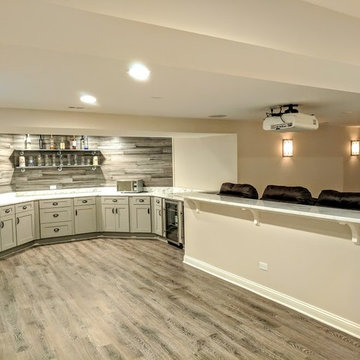692 Billeder af stor kælder med gulv af porcelænsfliser
Sorteret efter:
Budget
Sorter efter:Populær i dag
101 - 120 af 692 billeder
Item 1 ud af 3
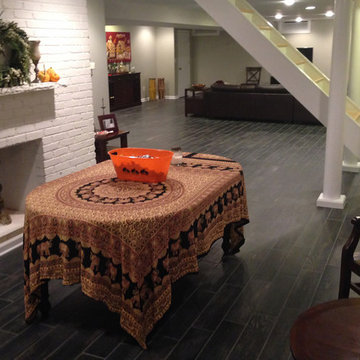
Dark Hardwood Floors and Tiles
Dark floors are increasingly popular, especially among the more lavish homes and properties. Dark colors help to add some coolness and a contemporary look to any room. Dark floors and tiles make a bold statement, but they do require a little more care and maintenance than regular colored floors because they show dirt, stains, and scratches easily. When investing in hardwood flooring, we highly recommend purchasing a hardwood touch-up kit which will make treating small scratches and stains simple.
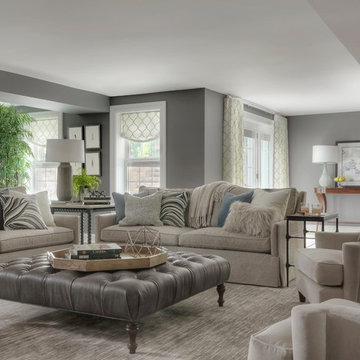
This walkout basement space is entertainment central. Just steps away from the pool, spa and golf course, the family spends a lot of time entertaining here.
alise o'brien photography
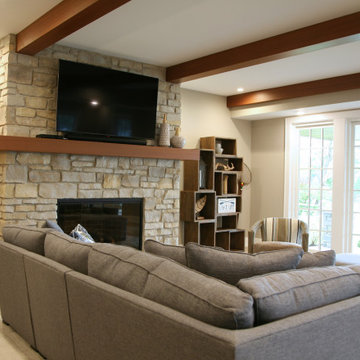
The tv viewing area of the lower level has plenty of seating for a big game. The wall of windows overlooks the lake and makes this basement feel light and sunny every day of the year.
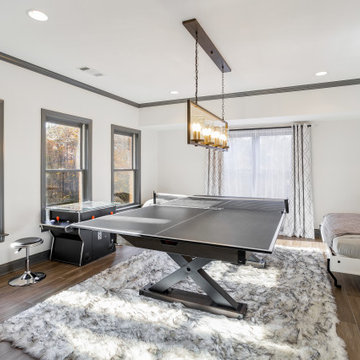
This incredible basement remodel includes a game room with custom murphy beds and built ins, a ping pong table and fun accent pieces throughout.
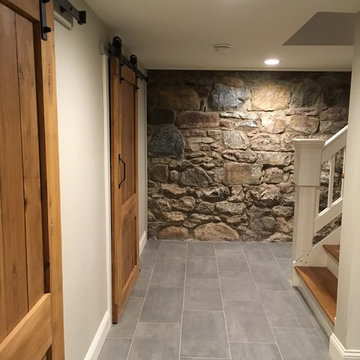
This basement got a total overhaul and we are so happy with the results. We utilized the original foundation rock wall (cleaned and repointed) and added a craftsman style railing and handmade sliding barn doors with beefy bronze hardware.
Photo Credit: N. Leonard
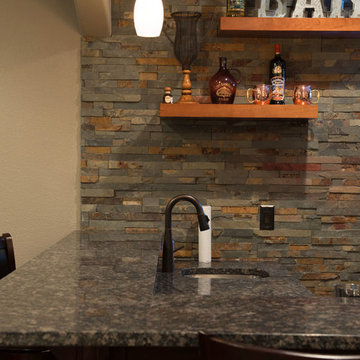
-Great room with entertainment area with arched, recessed drywall wrapped niche for TV, walk behind wet bar area, and pool table area; theater room with double solid door entry and (2) level, stepped, flooring areas for stadium seating, drywall wrapped arched ‘stage’ with painted wood top constructed below recessed arched theater screen space with painted, drywall wrapped ‘columns’ to accommodate owner supplied speakers and A/V component cabinet/closet with cabinet doors; exercise room with double glass door entry and existing rubber flooring; bedroom with closet, ¾ bathroom with door and drawer vanity; unfinished mechanical room and unfinished storage room;
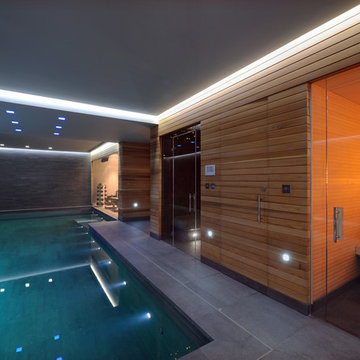
The generous proportions of this Victorian Villa allowed us to create an expansive family home for our clients. We retained and enhanced the traditional features and proportions of the original house then modernised its jumble of rear extensions to create contemporary spaces connected to the garden.
A full basement was formed beneath the property to add luxurious health facilities; a tranquil spa, swimming pool, sauna, steam room and gym. The basement spaces are lit with daylight from generous traditional front light wells and crisp glass floor lights.
The neglected attic was converted and connected to the rest of the home to provide a private master suite with double bathroom, his and hers dressing rooms, lounge and bedroom.
Photography by Jaap Oepkes
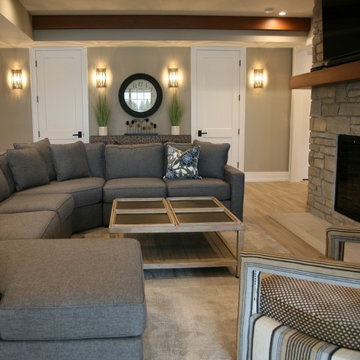
The tv viewing area of the lower level has plenty of seating for a big game. The wall of windows overlooks the lake and makes this basement feel light and sunny every day of the year.
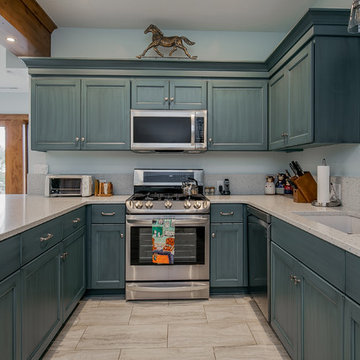
The basement of this custom home acts as a secondary living area with full kitchen, dining area, and living room. Blue cabinets accent the basement kitchen to provide a pop of color among the otherwise neutral palette, and to compliment the wood trim and casing throughout.
692 Billeder af stor kælder med gulv af porcelænsfliser
6
