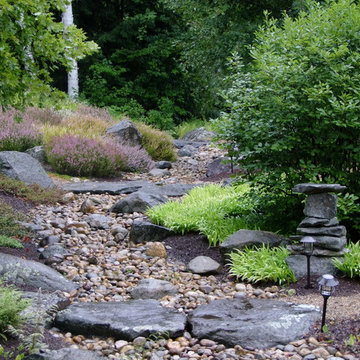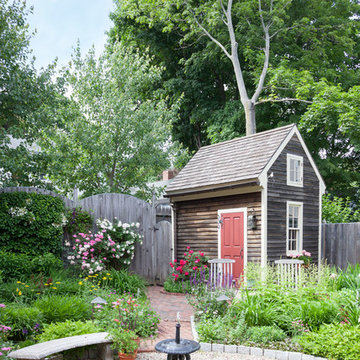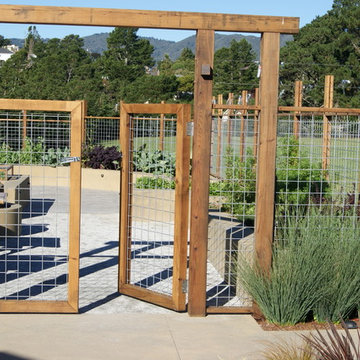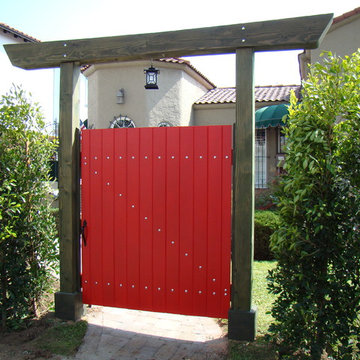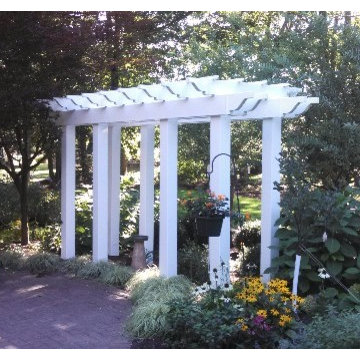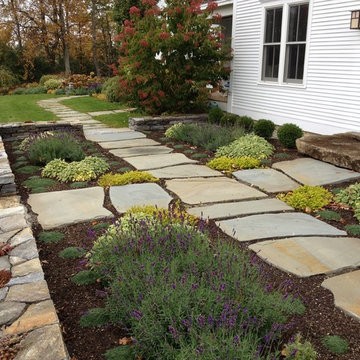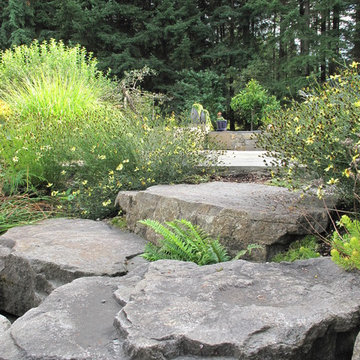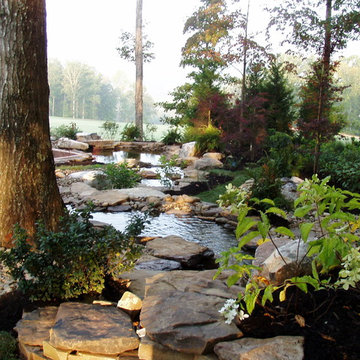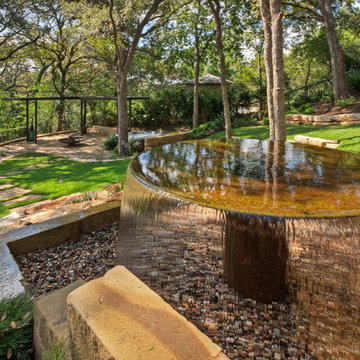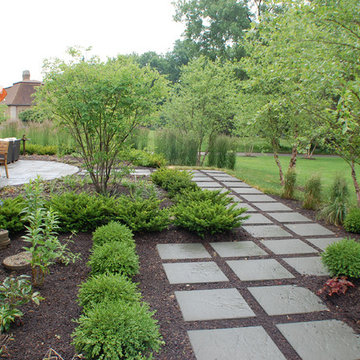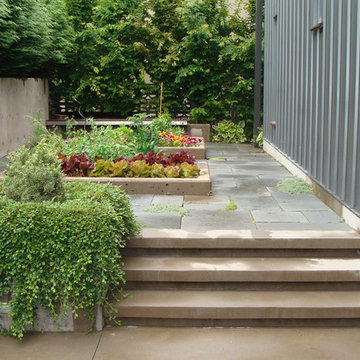14.496 Billeder af stor klassisk have
Sorteret efter:
Budget
Sorter efter:Populær i dag
61 - 80 af 14.496 billeder
Item 1 ud af 3
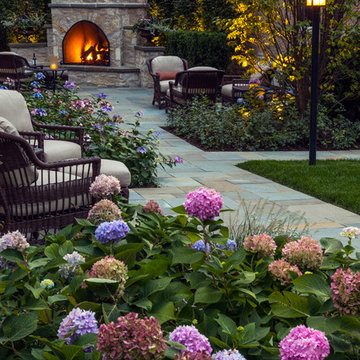
Bluestone paths traverse the property, unifying outdoor rooms and directing flow from one space to the next.
Photo: Linda Oyama Bryan
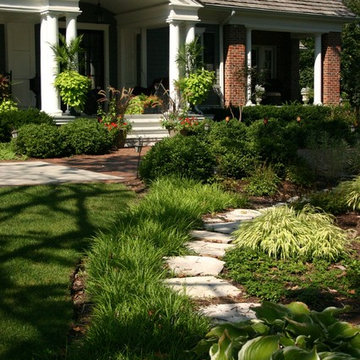
This was a Illinois Landscape Contractors Excellence in Landscape Awards, Gold Award wining project in 2008. This home was also featured on the Glen Ellyn Garden walk.
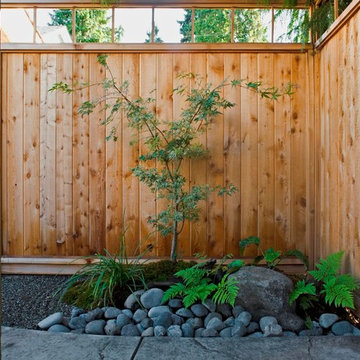
CCI Renovations/North Vancouver/Photos- Derek Lepper Photography.
This home featured an entry walkway that went through the carport, no defined exterior living spaces and overgrown and disorganized plantings.
Using clues from the simple West Coast Japanese look of the home a simple Japanese style garden with new fencing and custom screen design ensured an instant feeling of privacy and relaxation.
A busy roadway intruded on the limited yard space.
The garden area was redefined with fencing. The river-like walkway moves the visitor through an odd number of vistas of simple features of rock and moss and strategically placed trees and plants – features critical to a true Japanese garden.
The single front driveway and yard was overrun by vegetation, roots and large gangly trees.
Stamped concrete, simple block walls and small garden beds provided much needed parking and created interest in the streetscape.
Large cedars with tall trunks and heavily topped umbrellas were removed to provide light and to allow the construction of an outdoor living space that effectively double the living area.
Strategically placed walking stones, minimalist plantings and low maintenance yard eliminated the need for heavy watering while providing an oasis for its visitors.
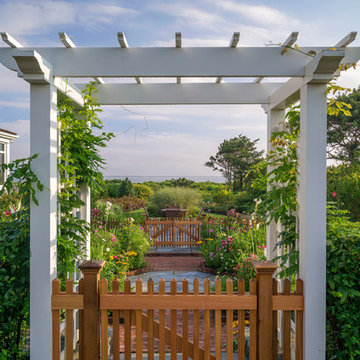
Located in one on the country’s most desirable vacation destinations, this vacation home blends seamlessly into the natural landscape of this unique location. The property includes a crushed stone entry drive with cobble accents, guest house, tennis court, swimming pool with stone deck, pool house with exterior fireplace for those cool summer eves, putting green, lush gardens, and a meandering boardwalk access through the dunes to the beautiful sandy beach.
Photography: Richard Mandelkorn Photography
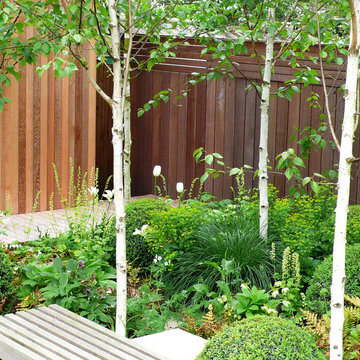
The clients of this Highgate Garden contacted London Garden Designer in Dec 2011, after seeing some of my work in House and Garden Magazine. They had recently moved into the house and were keen to have the garden ready for summer. The brief was fairly open, although one specific request was for a Garden Lodge to be used as a Gym and art room. This was something that would require planning permission so I set this in motion whilst I got on with designing the rest of the garden. The ground floor of the house opened out onto a deck that was one metre from the lawn level, and felt quite exposed to the surrounding neighbours. The garden also sloped across its width by about 1.5 m, so I needed to incorporate this into the design.
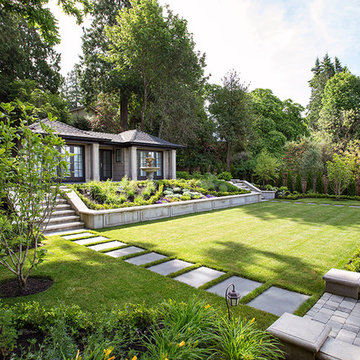
Complete new landscape Installation and weekly maintenance have made this a stand out property. A traditional design on a very large estate with custom installation. Images by Provoke! Studios
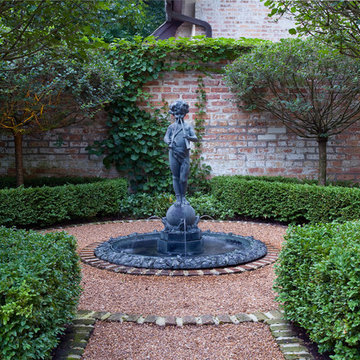
The gravel path leads through to the many spaces ending in the fountain focal point. The path is lined with cushwa brick with a circular pattern reinforcing the space. Boxwood surrounds this space. The wall is graced with two standard form lilacs. Photo Credit: Linda Oyama Bryan
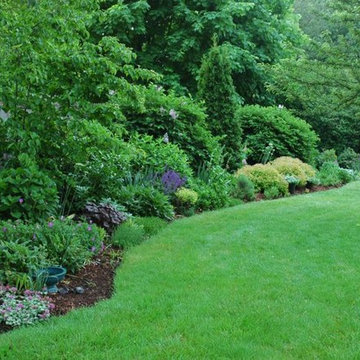
A 6' wooden fence was added and wide borders of at least 6' allow for layering of plants and textures.
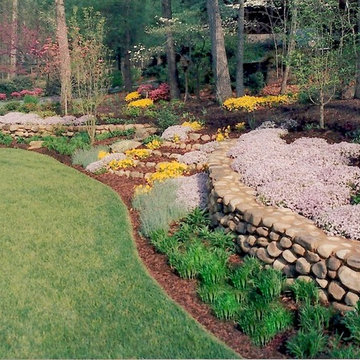
This house could not be seen from the street, so the owners wanted something that would catch the eye and be welcoming. We created a second entrance of sorts with the focal point stairs that lead the eye into the woodland and provide a glimpse of the home. The river stone wall hints at the mountain cabin home that will soon be seen. These meandering walls weave thru the landscape and add much interest to this previously linear and boring view. Large drifts of low maintenance ground covers and perennials were used for seasonal color. A few colorful annuals are scattered around in a purposeful manner to look like natural drifts of wildflowers.
Photographer: Danna Cain, Home & Garden Design, Inc.
14.496 Billeder af stor klassisk have
4
