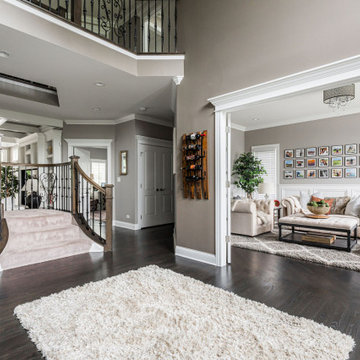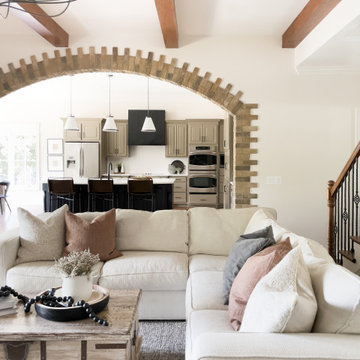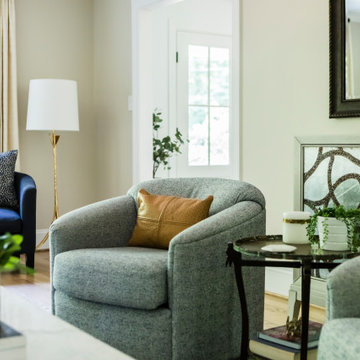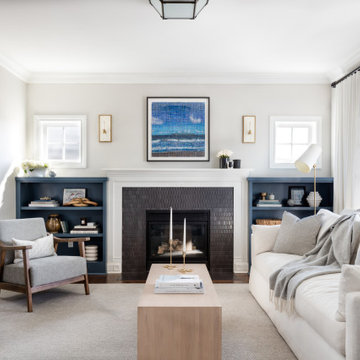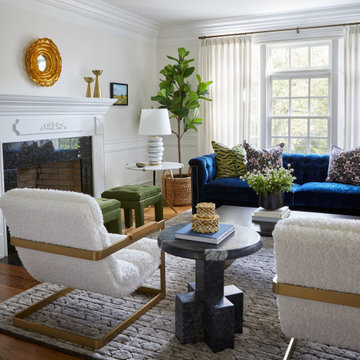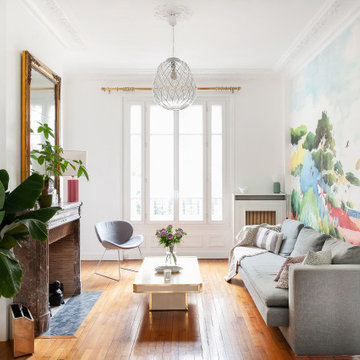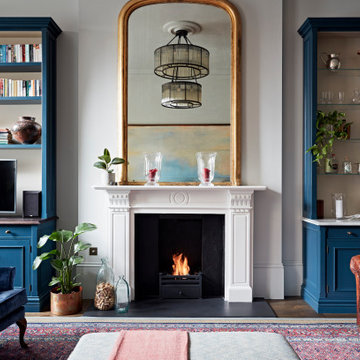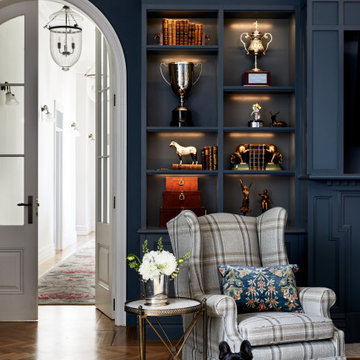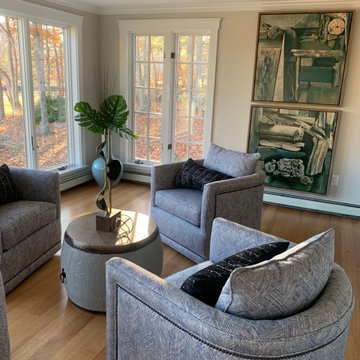79.034 Billeder af stor klassisk stue
Sorteret efter:
Budget
Sorter efter:Populær i dag
81 - 100 af 79.034 billeder
Item 1 ud af 3
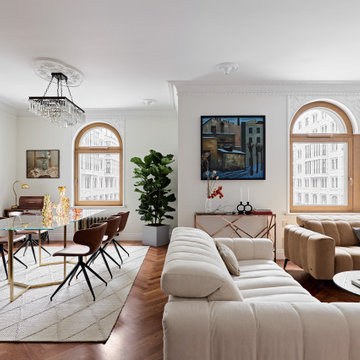
Гостиная с камином, люстрой и подвесами, анималистичным ковром и зоной общения.
Гостиная объединена со столовой зоной. Стоит отметить лепнину по потолку, а также отсутствие текстиля на окнах.
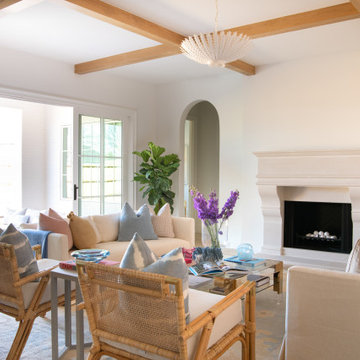
Classic, timeless and ideally positioned on a sprawling corner lot set high above the street, discover this designer dream home by Jessica Koltun. The blend of traditional architecture and contemporary finishes evokes feelings of warmth while understated elegance remains constant throughout this Midway Hollow masterpiece unlike no other. This extraordinary home is at the pinnacle of prestige and lifestyle with a convenient address to all that Dallas has to offer.
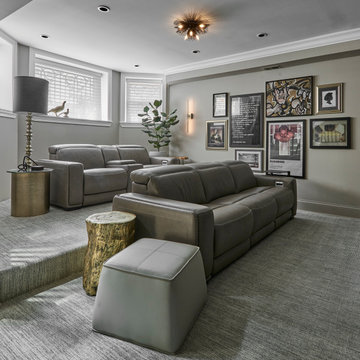
This Lincoln Park home was beautifully updated and completed with designer finishes to better suit the client’s aesthetic and highlight the space to its fullest potential. We focused on the gathering spaces to create a visually impactful and upscale design. We customized the built-ins and fireplace in the living room which catch your attention when entering the home. The downstairs was transformed into a movie room with a custom dry bar, updated lighting, and a gallery wall that boasts personality and style.

This moody game room boats a massive bar with dark blue walls, blue/grey backsplash tile, open shelving, dark walnut cabinetry, gold hardware and appliances, a built in mini fridge, frame tv, and its own bar counter with gold pendant lighting and leather stools. As well as a dark wood/blue felt pool table and drop down projector.
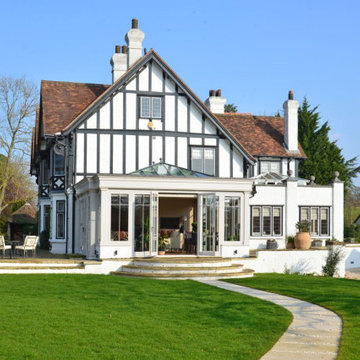
This bespoke orangery has created the ideal link between this Tudor style property in Berkshire and the stunning surrounding gardens.
Expertly designed by Eddie Spillane, one of David Salisbury’s most experienced designers, this project was typical of the many benefits that an orangery or garden room can bring to a new home extension.
Extending off from the existing kitchen, a spacious, luxury living room has been created, adding natural light into this period home.
The existing house featured a patio from where the owners enjoyed sitting and enjoying the views of their garden, when the weather allowed.
Although a perimeter hedge offered some protection from the elements, it obscured some of the views.
The new orangery was designed to ensure this space can be enjoyed all year round, whilst the removal of the hedges enhanced these views of these amazing grounds. The ‘before and after’ photos shown below perhaps best illustrate this transformation.
Measuring approximately 7.1m by 6.4 m, this generously proportioned orangery provided space within each of the three elevations for three sets of French doors, which can be easily opened to provide convenient access to the patio and garden.
Cruciform bar fenestration on the windows and doors offers a nice design detail, whilst retaining a degree of simplicity.
For the painted timber joinery, the subtle off white shade of Eagle Sight was chosen from our own unique colour palette, which continues to feature in our Top 10 colours for orangeries.
In order to provide a lovely uniform temperature during the colder months, wet underfloor heating was specified, which also avoids the need for cumbersome radiators.
Finally, immediately outside the orangery, curved steps and a new path helps to soften the impact of the raised patio area.
The new orangery has created space for a collection of contemporary furniture, including a pair of sofas and a small table and chairs to enjoy breakfast or an informal meal.
With the daffodils in full bloom, we could not have chosen a more picturesque day to photograph this bespoke orangery.
Whatever the weather brings, a David Salisbury orangery is designed to be enjoyed all year round – to become the favourite room at home.
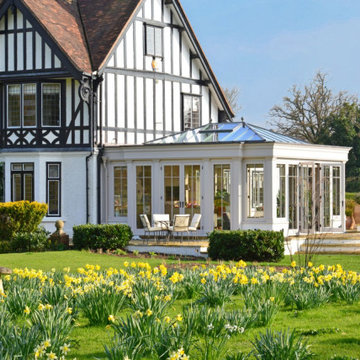
This bespoke orangery has created the ideal link between this Tudor style property in Berkshire and the stunning surrounding gardens.
Expertly designed by Eddie Spillane, one of David Salisbury’s most experienced designers, this project was typical of the many benefits that an orangery or garden room can bring to a new home extension.
Extending off from the existing kitchen, a spacious, luxury living room has been created, adding natural light into this period home.
The existing house featured a patio from where the owners enjoyed sitting and enjoying the views of their garden, when the weather allowed.
Although a perimeter hedge offered some protection from the elements, it obscured some of the views.
The new orangery was designed to ensure this space can be enjoyed all year round, whilst the removal of the hedges enhanced these views of these amazing grounds. The ‘before and after’ photos shown below perhaps best illustrate this transformation.
Measuring approximately 7.1m by 6.4 m, this generously proportioned orangery provided space within each of the three elevations for three sets of French doors, which can be easily opened to provide convenient access to the patio and garden.
Cruciform bar fenestration on the windows and doors offers a nice design detail, whilst retaining a degree of simplicity.
For the painted timber joinery, the subtle off white shade of Eagle Sight was chosen from our own unique colour palette, which continues to feature in our Top 10 colours for orangeries.
In order to provide a lovely uniform temperature during the colder months, wet underfloor heating was specified, which also avoids the need for cumbersome radiators.
Finally, immediately outside the orangery, curved steps and a new path helps to soften the impact of the raised patio area.
The new orangery has created space for a collection of contemporary furniture, including a pair of sofas and a small table and chairs to enjoy breakfast or an informal meal.
With the daffodils in full bloom, we could not have chosen a more picturesque day to photograph this bespoke orangery.
Whatever the weather brings, a David Salisbury orangery is designed to be enjoyed all year round – to become the favourite room at home.
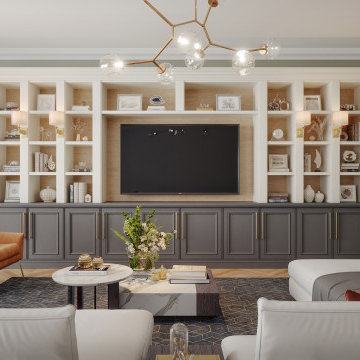
Custom two-tone entertainment center with wood backing. MDF is used to create custom edges for a traditional design.

This large family home in Brockley had incredible proportions & beautiful period details, which the owners lovingly restored and which we used as the focus of the redecoration. A mix of muted colours & traditional shapes contrast with bolder deep blues, black, mid-century furniture & contemporary patterns.
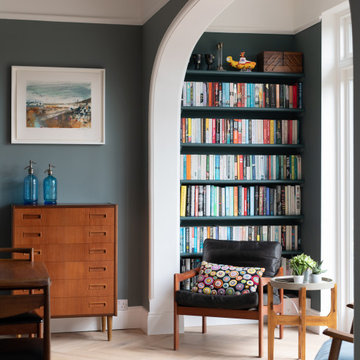
The room was used as a home office, by opening the kitchen onto it, we've created a warm and inviting space, where the family loves gathering.

A flood of natural light focuses attention on the contrasting stone elements of the dramatic fireplace at the end of the Great Room. // Image : Benjamin Benschneider Photography
79.034 Billeder af stor klassisk stue
5




