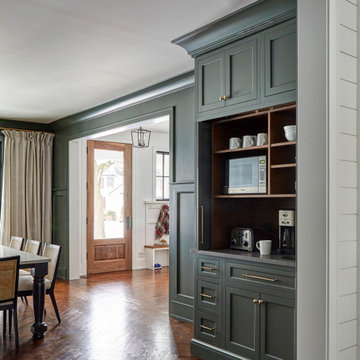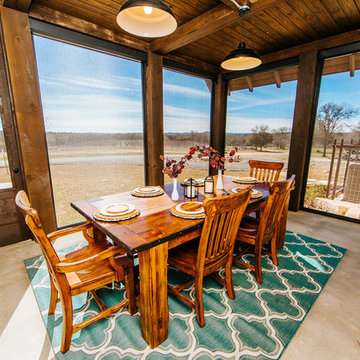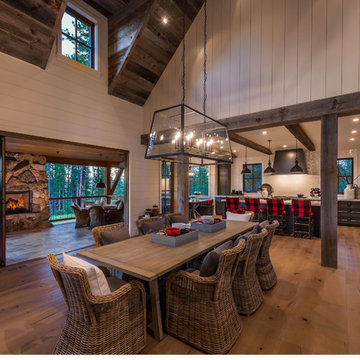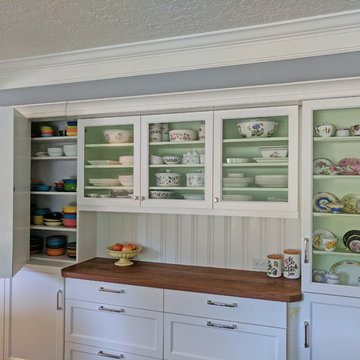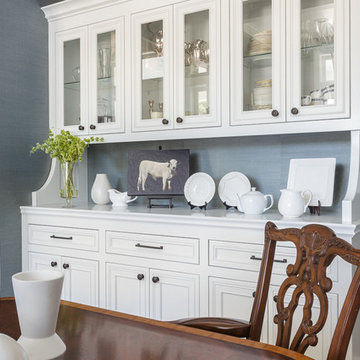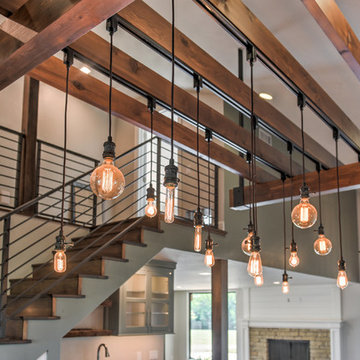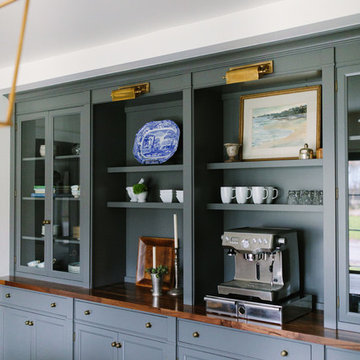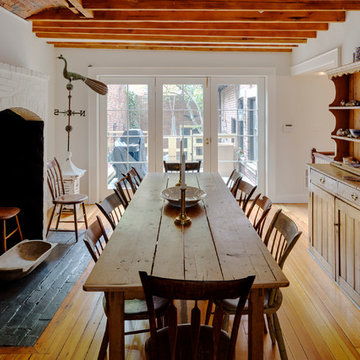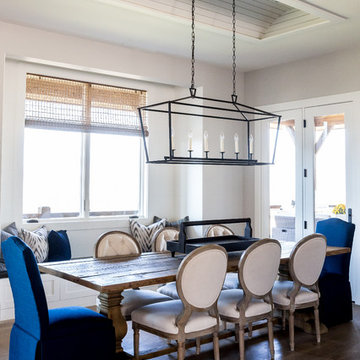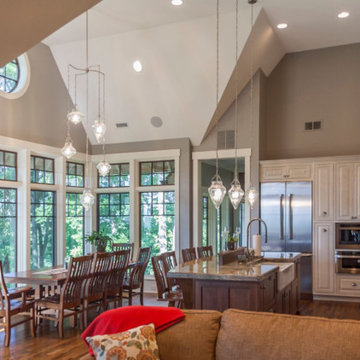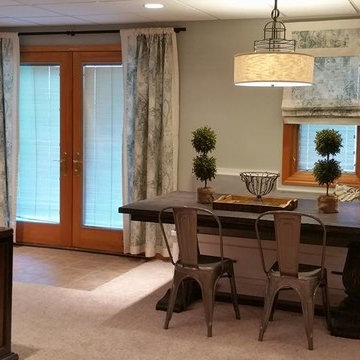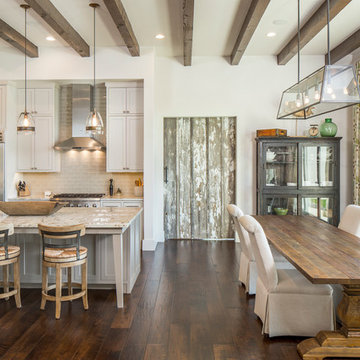2.836 Billeder af stor landstil spisestue
Sorteret efter:
Budget
Sorter efter:Populær i dag
41 - 60 af 2.836 billeder
Item 1 ud af 3
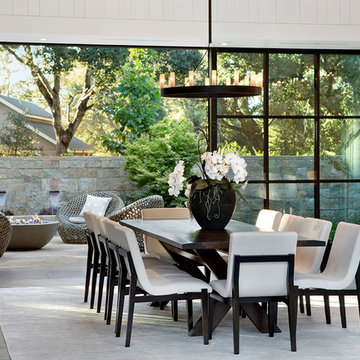
The centered position of this dining table connects the Entry Courtyard with the Living Room and Kitchen.
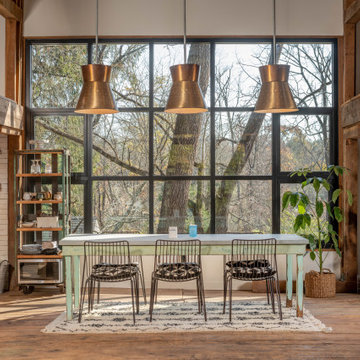
Originally constructed in the 1700s, this historic building once served as a barn, enduring the test of time for centuries. Today, it has been rejuvenated into an artist's studio, thoughtfully designed by architect Anthony Miksitz, preserving its rich heritage while accommodating a new purpose.
The studio boasts exposed support beams and soaring ceilings, paying homage to the structure's original function. A generous storefront window and door maintain the spacious ambiance of a barn, allowing an abundance of natural light and glimpses of the surrounding greenery to flood in. To ensure consistent lighting throughout, skylights have been thoughtfully incorporated into both the studio and bathroom.
In the spirit of creating a versatile space that meets every need without disrupting the creative process, we have equipped the barn with modern plumbing, electrical systems, and HVAC. Additionally, a well-appointed kitchen alcove and a comfortable sleeping loft have been seamlessly integrated, ideal for extended and uninterrupted creative sessions.
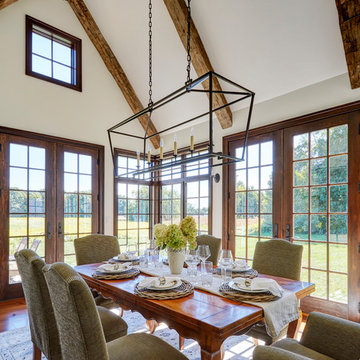
Reclaimed hand hewn barn beams are used for the ridge beam in the vaulted dining room ceiling. Photo by Mike Kaskel
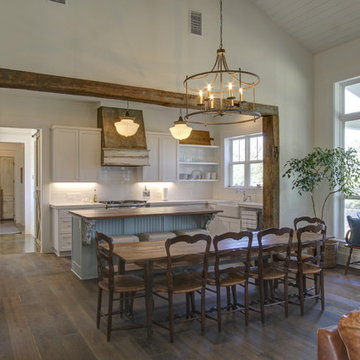
The Kitchen is separated from the dining area and great room by an antique timber post and beam opening.
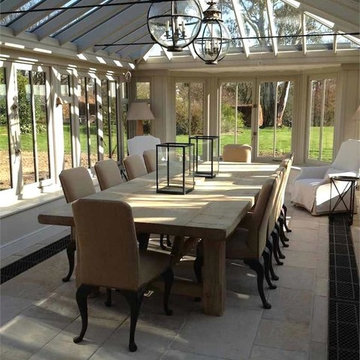
"Piece by Piece: A Thomson Carpenter Dining Room" -- Part of a 10,000 square foot Tudor manor project, this sunny sweep features a rugged custom table, beautiful accent chairs, and eye-popping ceiling lanterns. Be sure to visit the web site for a closer look at the products and brands featured in this shining, sun-filled space.
2.836 Billeder af stor landstil spisestue
3
