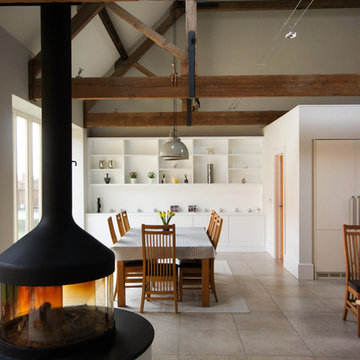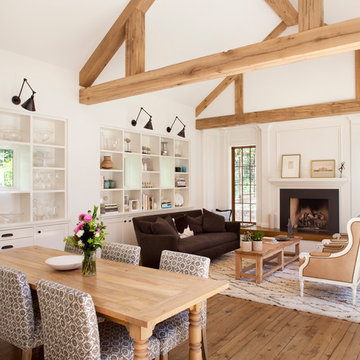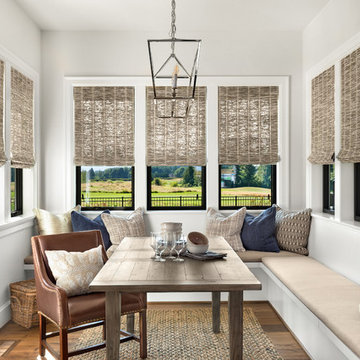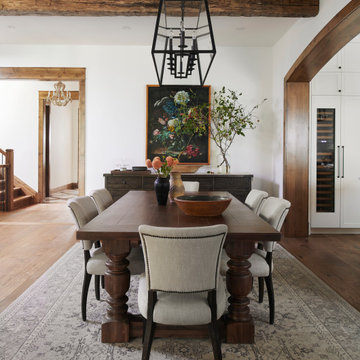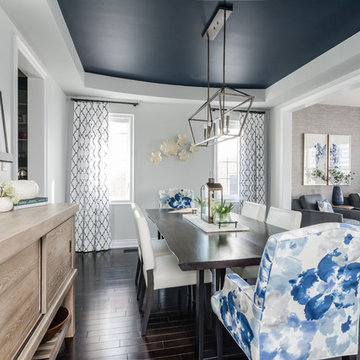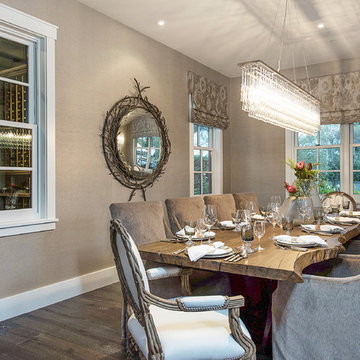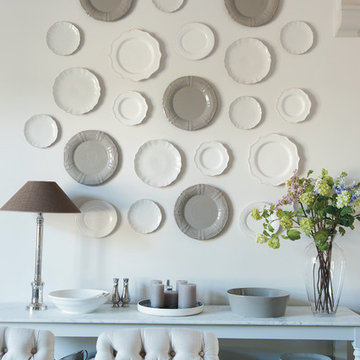2.836 Billeder af stor landstil spisestue
Sorteret efter:
Budget
Sorter efter:Populær i dag
81 - 100 af 2.836 billeder
Item 1 ud af 3
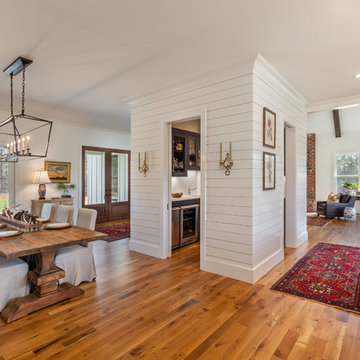
Hardwood floors are Northern White Oak of random widths that fit with the modern farmhouse feel of the open floor plan. Ship lap walls wrap the butler's pantry.
Inspiro 8
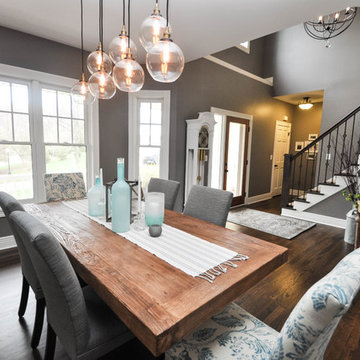
Foyer and Dining Room after Remodel, oak wood work is painted white as well as rod iron railings on the stairway.
Vintage style fabric on end chairs with farmhouse table tie the old with new trendy colors.
Photos by Shar Sitter

My client came to us with a request to make a contemporary meets warm and inviting 17 foot dining table using only 15 foot long, extra wide "Kingswood" boards from their 1700's attic floor. The bases are vintage cast iron circa 1900 Adam's Brothers - Providence, RI.
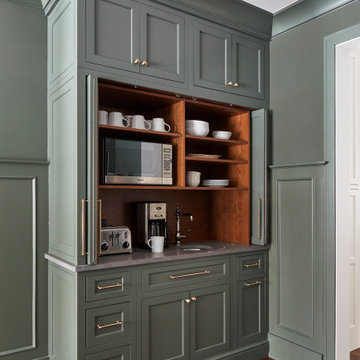
Beautiful Dining Room with wainscot paneling, dry bar, and larder with pocketing doors.
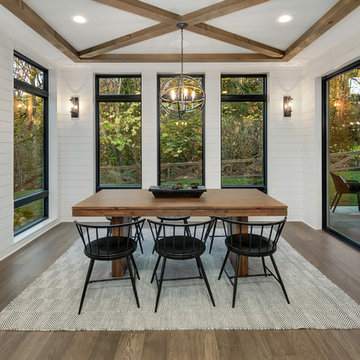
Set in a downtown Kirkland neighborhood, the 1st Street project captures the best of suburban living. The open floor plan brings kitchen, dining, and living space within reach, and rich wood beams, shiplap, and stone accents add timeless texture with a modern twist. Four bedrooms and a sprawling daylight basement create distinct spaces for family life, and the finished covered patio invites residents to breathe in the best of Pacific Northwest summers.
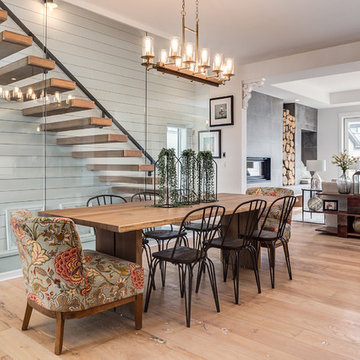
Gorgeous open concept kitchen, dining and living room, perfect for those who love to entertain or spend quality time with the family!
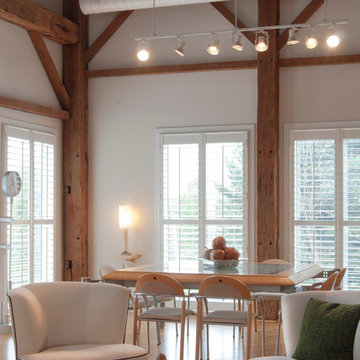
An intimate dining area is endowed with vast proportions thanks to the soaring vaulted ceiling and eight-foot tall windows.
Franklin designed and fabricated the dining room group out of glass and solid light maple. It's modern design and materials compliment the lightness created in contrast to the barn's rough-hewn framework.
Adrienne DeRosa Photography
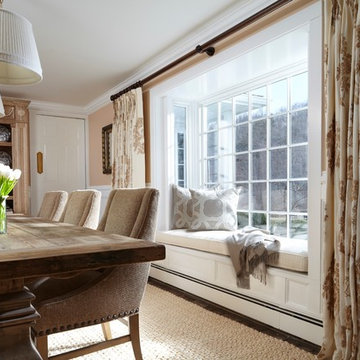
We love how this bay window adds extra seating area and also makes the room appear larger!
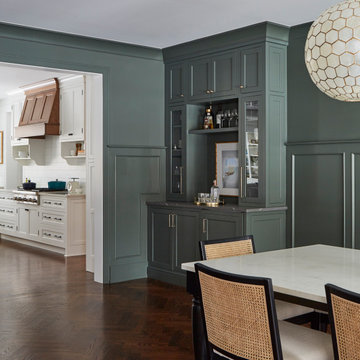
Beautiful Dining Room with wainscot paneling, dry bar, and larder with pocketing doors.
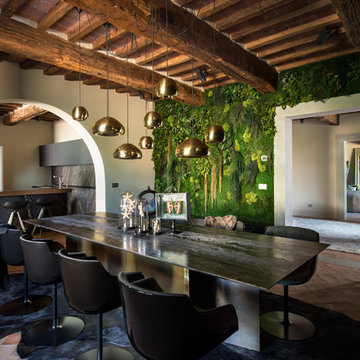
INTERIOR ARCHITECTS
Studio Svetti architecture | Emanuele Svetti
PHOTOGRAPER
Studio fotografico Pagliai | Francesca Pagliai
2.836 Billeder af stor landstil spisestue
5
