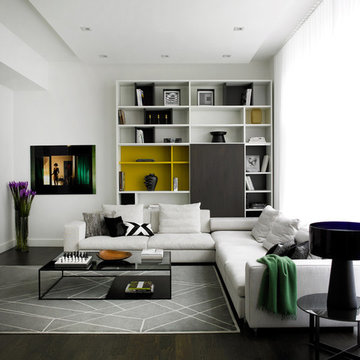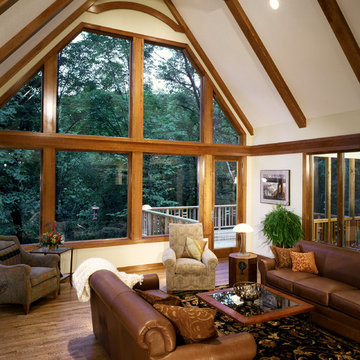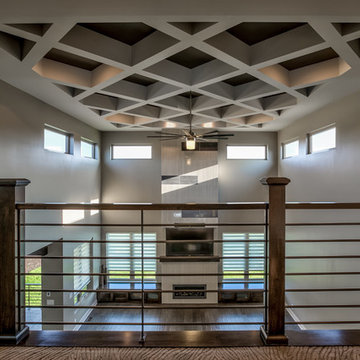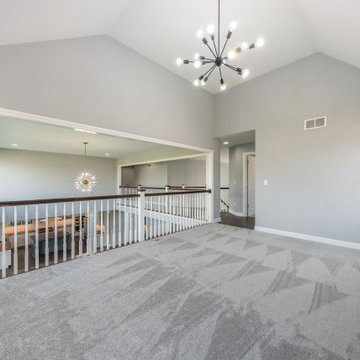8.741 Billeder af stor loftstue
Sorteret efter:
Budget
Sorter efter:Populær i dag
61 - 80 af 8.741 billeder
Item 1 ud af 3
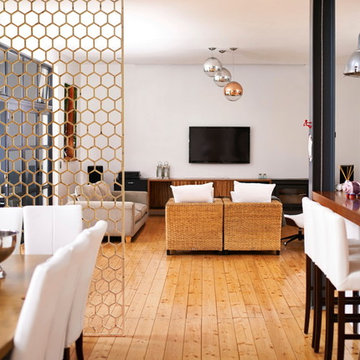
You're only one mouse click away from the most coveted room dividers and partitions in the nation so visit www.FauxIronDIRECT.com right now!
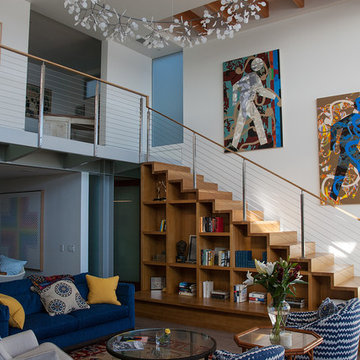
Contemporary "Walk" paintings by David Palmer in Malibu Colony beach house. Each 70 x 46 inches, acrylic on canvas over wood.
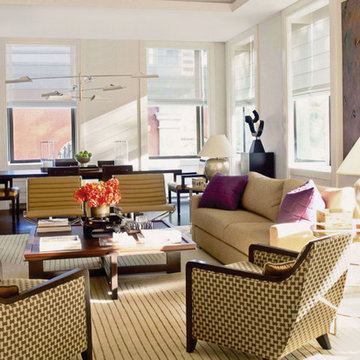
The living room is sleek and clean with 1930's deco furniture and sculpture. the deep window jambs have mirrors set into them to reflect the park and the light. Interior design by Carl Steele and Jonathan Bassman.
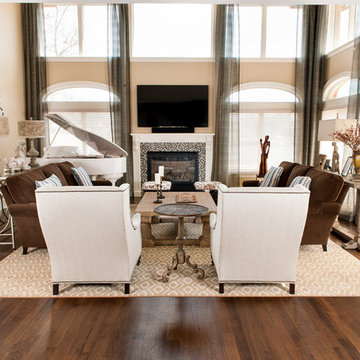
A Family Room over looking the water on Long Islands south shore. This room was inspired by the owners white Baby Grand piano! The drapery in this room is so beautiful. The room feels luxurious while still being functional for a family with 2 teenage boys.
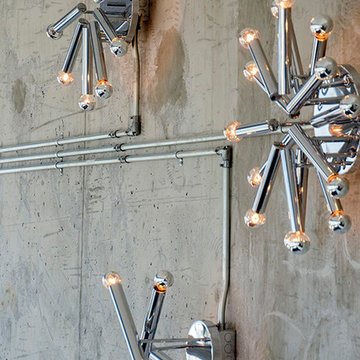
LUXURY PENTHOUSE LOFT LIVING in Hollywood CA // FEATURED IN DWELL MAGAZINE - OCT 2013 // Designed by Laura D Schwartz-Muller // General Contractor Cliff Muller // Photography by Brian Thomas Jones Copyright 2013 // Living Room: Custom designed floating shelving system/bookshelves by FOUR POINT D+C with custom stainless ladder system; Vintage Lighting Fixtures installed a-top a custom electrical conduit system brings drama and functionality (without sacrificing intimacy) to this incredible space!
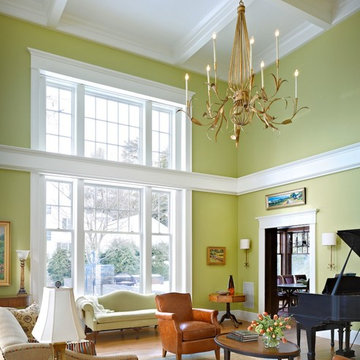
Photographer: Jim Westphalen, Westphalen Photography
Interior Designer: Cecilia Redmond, Redmond Interior Design
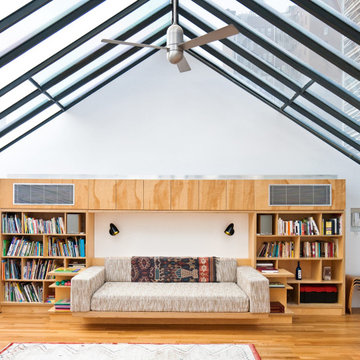
The penthouse level houses a large playroom with a structural glass ceiling. A built-in sofa is integrated into a wall of bookshelves.
8.741 Billeder af stor loftstue
4




