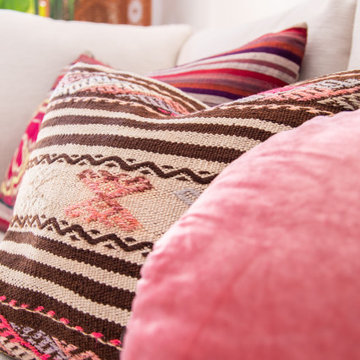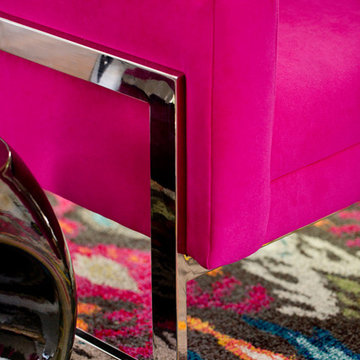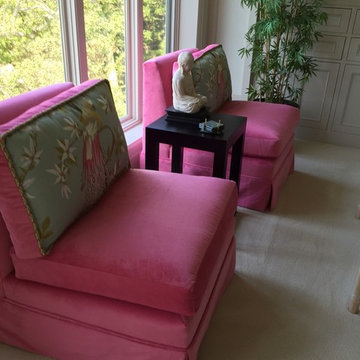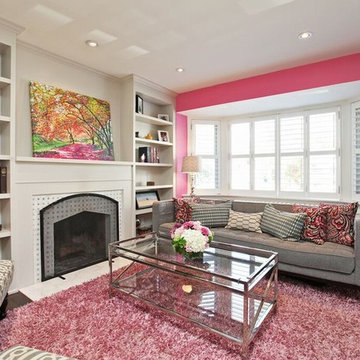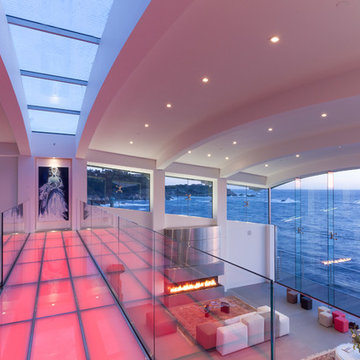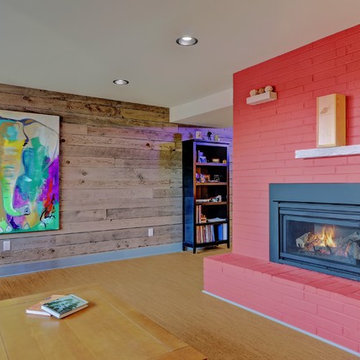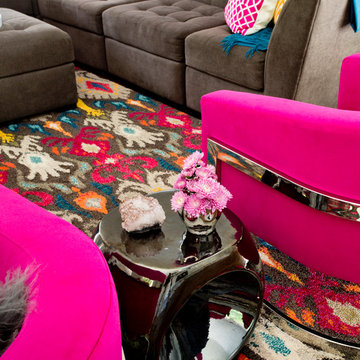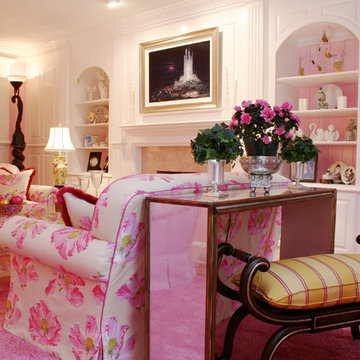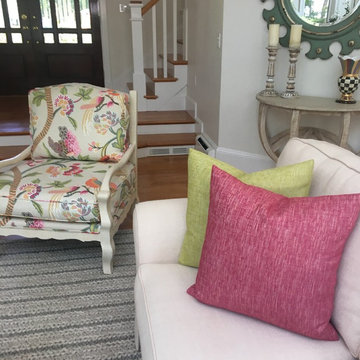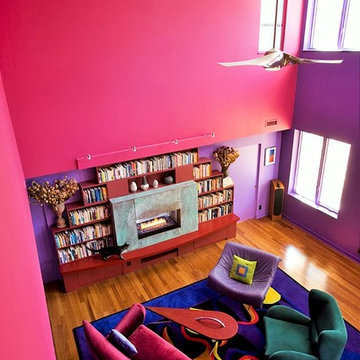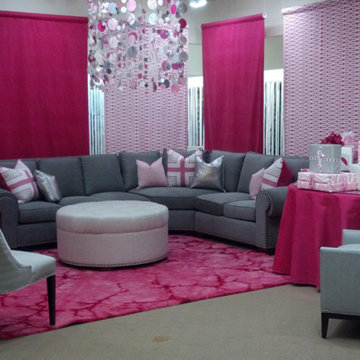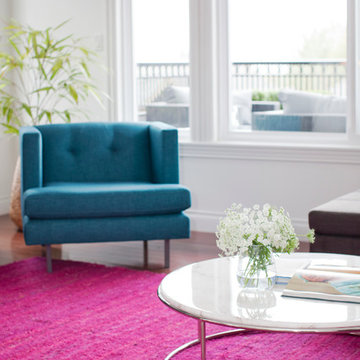227 Billeder af stor lyserød stue
Sorteret efter:
Budget
Sorter efter:Populær i dag
81 - 100 af 227 billeder
Item 1 ud af 3
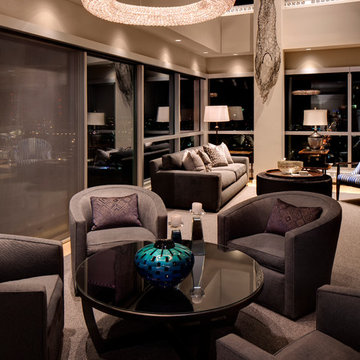
Sitting Area -
Interior Designer: Donna Sweet, Haven Interiors Ltd., Milwaukee, WI. Photography by David Bader
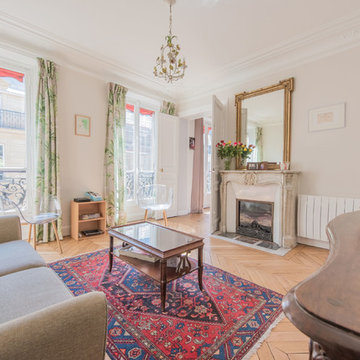
Réfection totale de l’électricité gamme Legrand Celiane.
Ponçage, vitrification du parquet en chevron existant. Nettoyage de la cheminée et pose de couleurs Tollens.
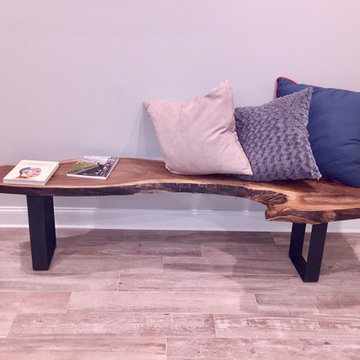
At Edenton Designs, we create "One of a Kind" Custom Made Live Edge Wood Tables.
Live Edge wood slabs can be used in various ways: unique coffee tables, end tables, TV stands, console tables, desks, or even dining tables! Perfect for use as indoor show pieces, these table will grab your guests attention and start conversations...
All tables are one of a kind due to the natural wood qualities and the stain color, finish. We professionally sand each piece with 3 levels of sand paper and finish with a 3 coats of High Performance Polyurethane. Its high content polyurethane is extremely durable and makes it ideal for table tops, furniture and cabinets. The legs are Square Rustic Reclaimed Coffee Table bench Legs made from Steel into a Rectangle Bracket shape.
Live Edge wood furniture is perfect for modern industrial, rustic, mid-century modern, minimalist, country, eclectic or traditional decor.
Overview
Handmade item
Materials: LIVE EDGE, WOOD SLABS, MAPLE WOOD.
Reclaimed Steel
Made to order
Wood Finish 3 Coats of High Performance Polyurethane
Specs
Live Edge Length: 77 inches
Live Edge Width: 25 inches (at widest point)
Live Edge Thickness: 2 inches
Bench Legs 3 inches wide - 1/4" Thick Metal)
Bench Legs Height 18 inches
Total Height from Floor to Top of Table 20 inches
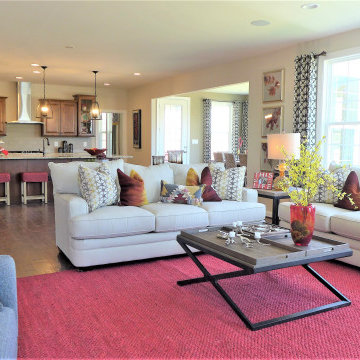
Large, deep sofas and chairs inviting you into this space to sit and stay awhile.

Grande étagère bibliothèque bleu canard contemporaine faite sur mesure. Grand salon ouvert et cosy dans un duplex réaménagé
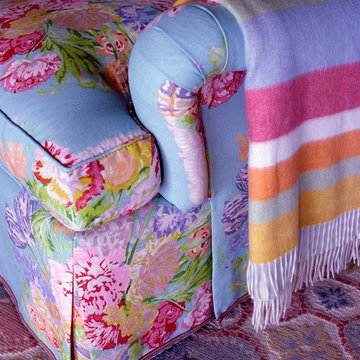
Dressmaker details on a custom made club chair in this Florida Living Room are a testament to the high level of quality and luxury in every Michael Whaley designed home. Photo by Francis Janisch

Camp Wobegon is a nostalgic waterfront retreat for a multi-generational family. The home's name pays homage to a radio show the homeowner listened to when he was a child in Minnesota. Throughout the home, there are nods to the sentimental past paired with modern features of today.
The five-story home sits on Round Lake in Charlevoix with a beautiful view of the yacht basin and historic downtown area. Each story of the home is devoted to a theme, such as family, grandkids, and wellness. The different stories boast standout features from an in-home fitness center complete with his and her locker rooms to a movie theater and a grandkids' getaway with murphy beds. The kids' library highlights an upper dome with a hand-painted welcome to the home's visitors.
Throughout Camp Wobegon, the custom finishes are apparent. The entire home features radius drywall, eliminating any harsh corners. Masons carefully crafted two fireplaces for an authentic touch. In the great room, there are hand constructed dark walnut beams that intrigue and awe anyone who enters the space. Birchwood artisans and select Allenboss carpenters built and assembled the grand beams in the home.
Perhaps the most unique room in the home is the exceptional dark walnut study. It exudes craftsmanship through the intricate woodwork. The floor, cabinetry, and ceiling were crafted with care by Birchwood carpenters. When you enter the study, you can smell the rich walnut. The room is a nod to the homeowner's father, who was a carpenter himself.
The custom details don't stop on the interior. As you walk through 26-foot NanoLock doors, you're greeted by an endless pool and a showstopping view of Round Lake. Moving to the front of the home, it's easy to admire the two copper domes that sit atop the roof. Yellow cedar siding and painted cedar railing complement the eye-catching domes.
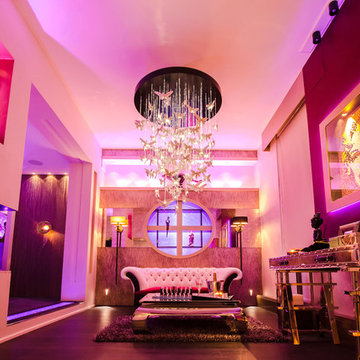
Our glamorous lounge area shows the stunning interior and the subtle use of mood lighting using colour change lights. The colour change lights can be controlled using an amBX system which can be used to set a scene or even to make the colours change to music! Contact Asco Lights' talented design team to find out more.
227 Billeder af stor lyserød stue
5




