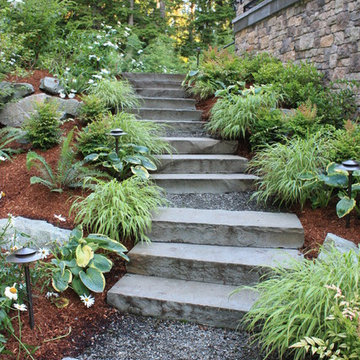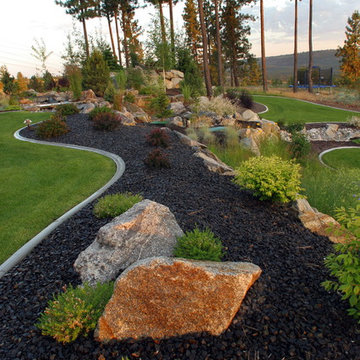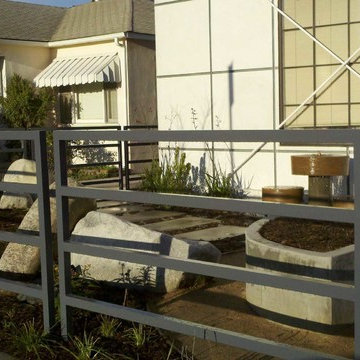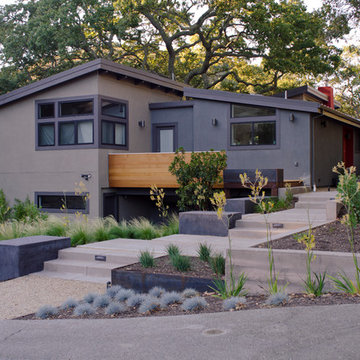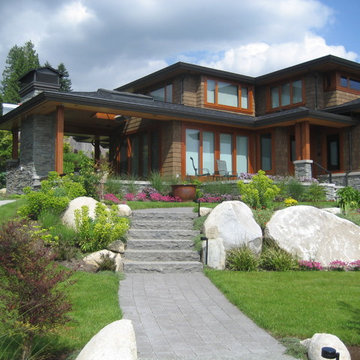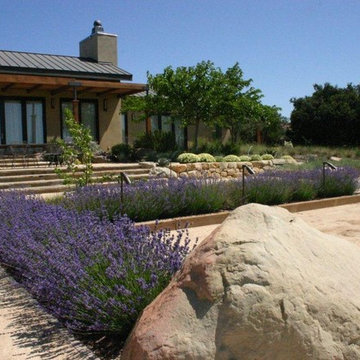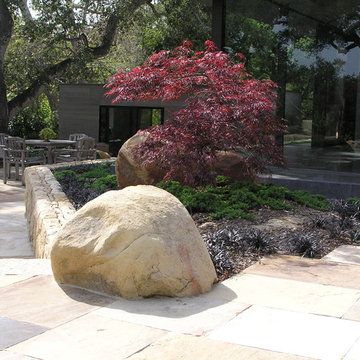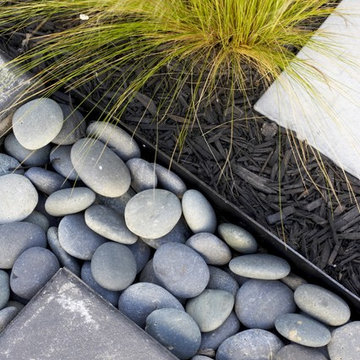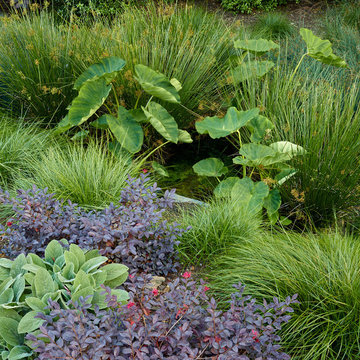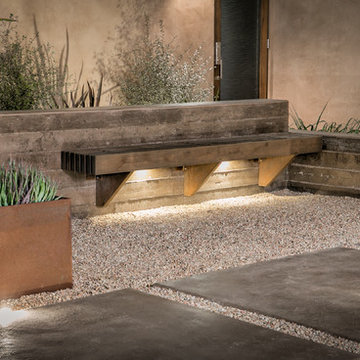18.837 Billeder af stor moderne have
Sorteret efter:
Budget
Sorter efter:Populær i dag
101 - 120 af 18.837 billeder
Item 1 ud af 3

Newton, MA front yard renovation. - Redesigned, and replanted, steep hillside with plantings and grasses that tolerate shade and partial sun. Added repurposed, reclaimed granite steps for access to lower lawn. - Sallie Hill Design | Landscape Architecture | 339-970-9058 | salliehilldesign.com | photo ©2013 Brian Hill
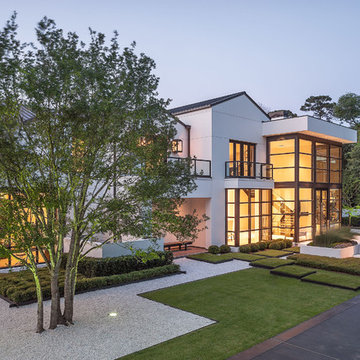
The problem this Memorial-Houston homeowner faced was that her sumptuous contemporary home, an austere series of interconnected cubes of various sizes constructed from white stucco, black steel and glass, did not have the proper landscaping frame. It was out of scale. Imagine Robert Motherwell's "Black on White" painting without the Museum of Fine Arts-Houston's generous expanse of white walls surrounding it. It would still be magnificent but somehow...off.
Intuitively, the homeowner realized this issue and started interviewing landscape designers. After talking to about 15 different designers, she finally went with one, only to be disappointed with the results. From the across-the-street neighbor, she was then introduced to Exterior Worlds and she hired us to correct the newly-created problems and more fully realize her hopes for the grounds. "It's not unusual for us to come in and deal with a mess. Sometimes a homeowner gets overwhelmed with managing everything. Other times it is like this project where the design misses the mark. Regardless, it is really important to listen for what a prospect or client means and not just what they say," says Jeff Halper, owner of Exterior Worlds.
Since the sheer size of the house is so dominating, Exterior Worlds' overall job was to bring the garden up to scale to match the house. Likewise, it was important to stretch the house into the landscape, thereby softening some of its severity. The concept we devised entailed creating an interplay between the landscape and the house by astute placement of the black-and-white colors of the house into the yard using different materials and textures. Strategic plantings of greenery increased the interest, density, height and function of the design.
First we installed a pathway of crushed white marble around the perimeter of the house, the white of the path in homage to the house’s white facade. At various intervals, 3/8-inch steel-plated metal strips, painted black to echo the bones of the house, were embedded and crisscrossed in the pathway to turn it into a loose maze.
Along this metal bunting, we planted succulents whose other-worldly shapes and mild coloration juxtaposed nicely against the hard-edged steel. These plantings included Gulf Coast muhly, a native grass that produces a pink-purple plume when it blooms in the fall. A side benefit to the use of these plants is that they are low maintenance and hardy in Houston’s summertime heat.
Next we brought in trees for scale. Without them, the impressive architecture becomes imposing. We placed them along the front at either corner of the house. For the left side, we found a multi-trunk live oak in a field, transported it to the property and placed it in a custom-made square of the crushed marble at a slight distance from the house. On the right side where the house makes a 90-degree alcove, we planted a mature mesquite tree.
To finish off the front entry, we fashioned the black steel into large squares and planted grass to create islands of green, or giant lawn stepping pads. We echoed this look in the back off the master suite by turning concrete pads of black-stained concrete into stepping pads.
We kept the foundational plantings of Japanese yews which add green, earthy mass, something the stark architecture needs for further balance. We contoured Japanese boxwoods into small spheres to enhance the play between shapes and textures.
In the large, white planters at the front entrance, we repeated the plantings of succulents and Gulf Coast muhly to reinforce symmetry. Then we built an additional planter in the back out of the black metal, filled it with the crushed white marble and planted a Texas vitex, another hardy choice that adds a touch of color with its purple blooms.
To finish off the landscaping, we needed to address the ravine behind the house. We built a retaining wall to contain erosion. Aesthetically, we crafted it so that the wall has a sharp upper edge, a modern motif right where the landscape meets the land.
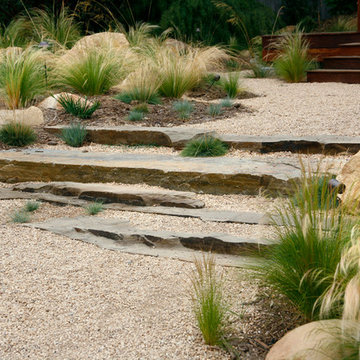
Uber green earthy contemporary
Winner of the Gold Medal and the International Landscaper Designer of The Year for APLD (Association of Professional Landscape Designers)
Winner of Santa Barbara Beautiful Award, Large Family Residence
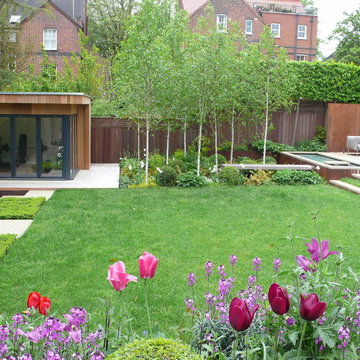
The clients of this Highgate Garden contacted London Garden Designer in Dec 2011, after seeing some of my work in House and Garden Magazine. They had recently moved into the house and were keen to have the garden ready for summer. The brief was fairly open, although one specific request was for a Garden Lodge to be used as a Gym and art room. This was something that would require planning permission so I set this in motion whilst I got on with designing the rest of the garden. The ground floor of the house opened out onto a deck that was one metre from the lawn level, and felt quite exposed to the surrounding neighbours. The garden also sloped across its width by about 1.5 m, so I needed to incorporate this into the design.
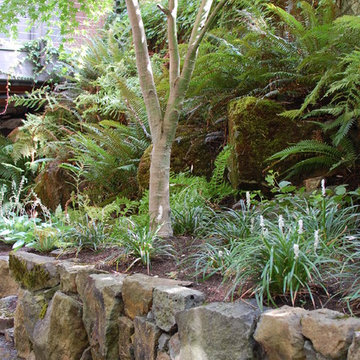
The basalt for the wall was reclaimed from the site. It was initially excavated from the property when the first house was built here. Most of it was hidden under the original house. The Japanese maple is a "sangu kaku" or coral bark.
By Ben Bowen of Ross NW Watergardens, a Portland landscaping firm.
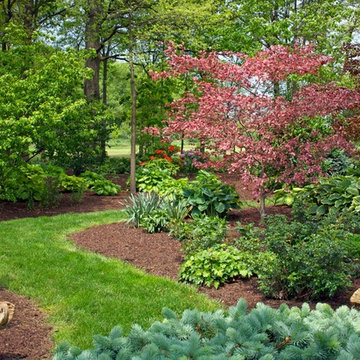
One-of-a-kind and other very rare plants are around every corner. The view from any angle offers something new and interesting. The property is a constant work in progress as planting beds and landscape installations are in constant ebb and flow.
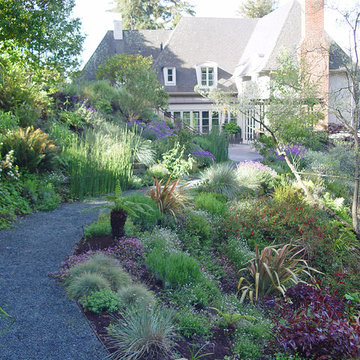
This property has a wonderful juxtaposition of modern and traditional elements, which are unified by a natural planting scheme. Although the house is traditional, the client desired some contemporary elements, enabling us to introduce rusted steel fences and arbors, black granite for the barbeque counter, and black African slate for the main terrace. An existing brick retaining wall was saved and forms the backdrop for a long fountain with two stone water sources. Almost an acre in size, the property has several destinations. A winding set of steps takes the visitor up the hill to a redwood hot tub, set in a deck amongst walls and stone pillars, overlooking the property. Another winding path takes the visitor to the arbor at the end of the property, furnished with Emu chaises, with relaxing views back to the house, and easy access to the adjacent vegetable garden.
Photos: Simmonds & Associates, Inc.
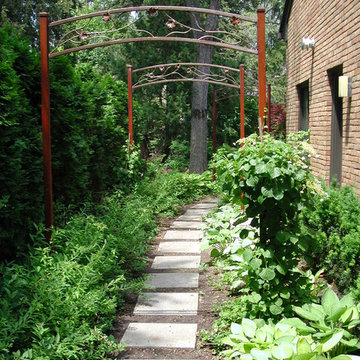
These Landscape Architectural elements were designed and installed by Great Oaks Landscape Associates Inc. Great Oaks used pergolas and arbors to accent the patio's, sitting areas, and outdoor living spaces.
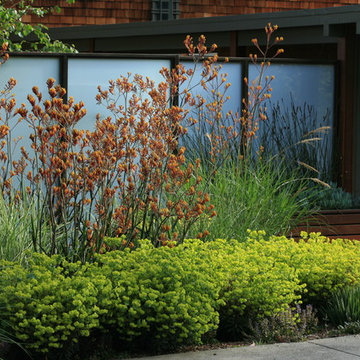
Textural plantings, vivid color and strong clean lines makes for an engaging space
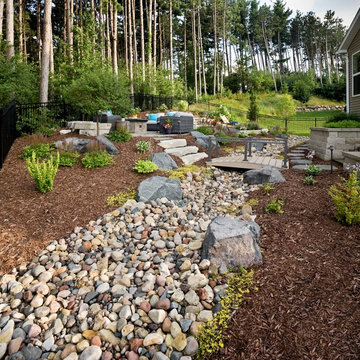
Because of the sloping terrain the backyard was always swampy and mushy. Improving the site to enable water to flow through the yard and infiltrate into the ground was a top priority.
The drainage issues were put to rest by building a creek bed from real river rocks.
Bonus – when the stream bed is dry it adds a Zen element to this already tranquil backyard.
Photography by John Wiese
18.837 Billeder af stor moderne have
6
