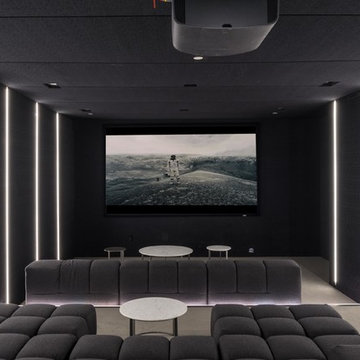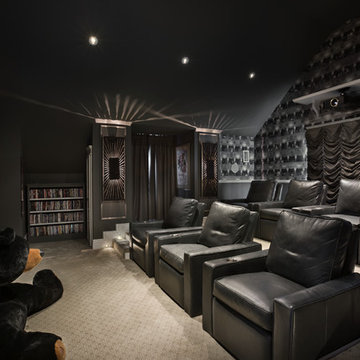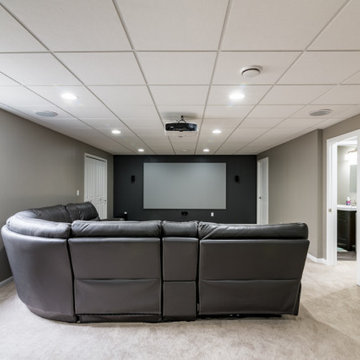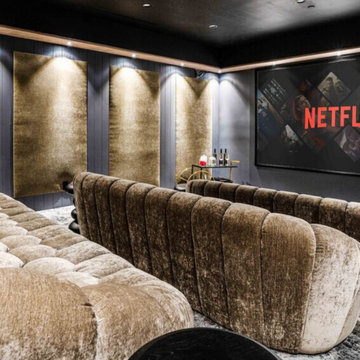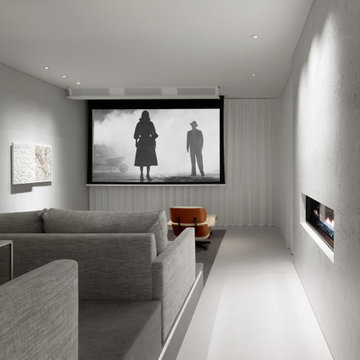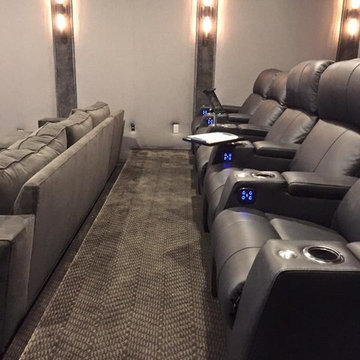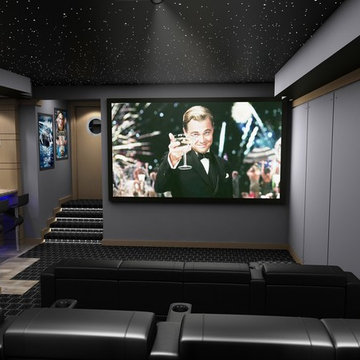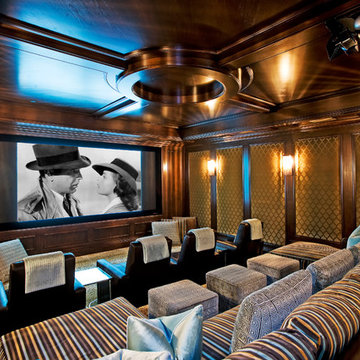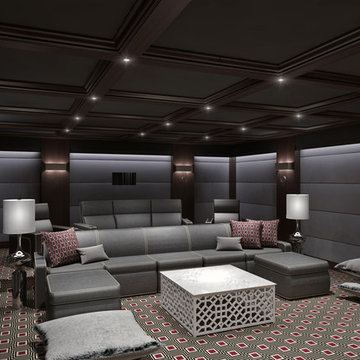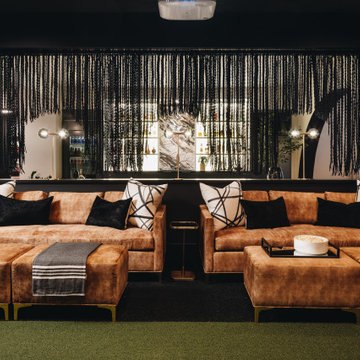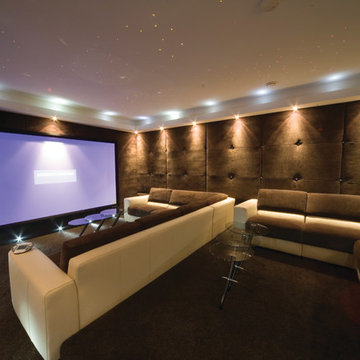2.951 Billeder af stor moderne hjemmebiograf
Sorteret efter:
Budget
Sorter efter:Populær i dag
141 - 160 af 2.951 billeder
Item 1 ud af 3
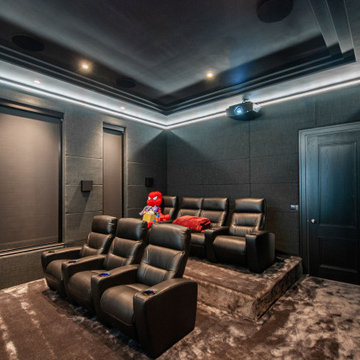
We were tasked with converting a formal lounge in St Georges Hill, Weybridge into a state-of-the-art eight-seat home cinema. The design incorporated a false wall to house left and right channel Artcoustic Loudspeakers and two central subwoofers. Rear staging was also built to accommodate four electrically reclining CineItalia authentic cinema seats. We installed and programmed automatic Q-Motion black-out blinds to lower when the system is in use, blocking any external light from entering the room. We opted for a Screen Innovations Slate ALR screen paired with a Sony Laser Projector to deliver crystal clear 4K picture. This amazing screen features unrivalled ambient light rejecting qualities allowing it to be watched unaffected even in direct sunlight.
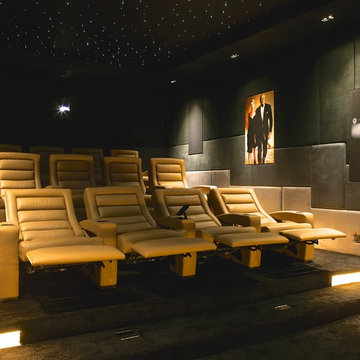
4x4 seating arrangement provide the ultimate big screen experience for family and friends.
Fortress custom leather cinema chairs recline to provide the best comfort during the showtime.
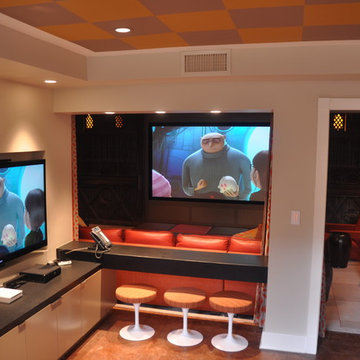
Featuring a large screen with a new 3D video projector, audiophile-level sound system, and adjacent game and dance room, this media room is an ideal hangout for grownups and kids alike. This project was recognized by Sony Electronics as a superior media room installation in their Fall 2011 beyond entertainment magazine. Technology and integration by Mills Custom Audio/Video. Design by Suzanne Lovell, Inc. Construction by von-Dreele Freerksen Construction Company.
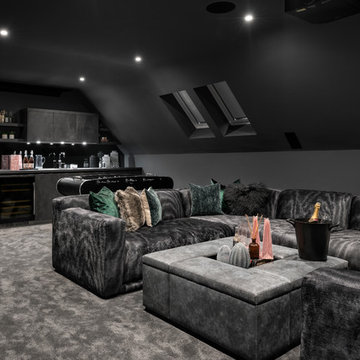
A striking industrial kitchen, utility room and cinema room bar for a newly built home in Buckinghamshire. This exquisite property, developed by EAB Homes, is a magnificent new home that sets a benchmark for individuality and refinement. The home is a beautiful example of open-plan living and the kitchen is the relaxed heart of the home and forms the hub for the dining area, coffee station, wine area, prep kitchen and garden room.
The kitchen layout centres around a U-shaped kitchen island which creates additional storage space and a large work surface for food preparation or entertaining friends. To add a contemporary industrial feel, the kitchen cabinets are finished in a combination of Grey Oak and Graphite Concrete. Steel accents such as the knurled handles, thicker island worktop with seamless welded sink, plinth and feature glazed units add individuality to the design and tie the kitchen together with the overall interior scheme.
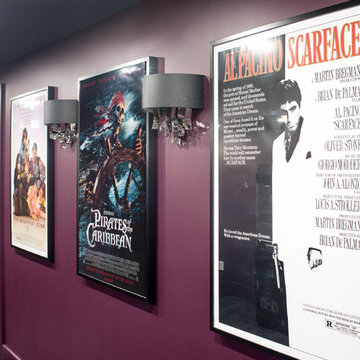
This theatre and concession area has it all! Custom finishes of a 'ticket wicket' booth, concession cabinet with extra storage for even more candy, pull out cabinet sliders for ease of access on either side of the candy shelves, popcorn machine and video games! The door to the theatre is faux leather that is tufted with nailheads. Inside the theatre, the look is more glamourous and accented with reds and plums. Gold crown molding adds to the luxe feel while the damask fabric on the cushions and acoustic panels offer a nod to classic design. They add softness to the space, and so do the custom draperies lining the back wall.
Photos by Stephani Buchman Photography
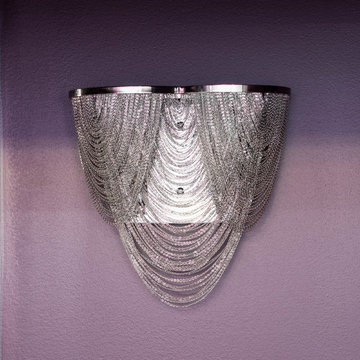
This theatre and concession area has it all! Custom finishes of a 'ticket wicket' booth, concession cabinet with extra storage for even more candy, pull out cabinet sliders for ease of access on either side of the candy shelves, popcorn machine and video games! The door to the theatre is faux leather that is tufted with nailheads. Inside the theatre, the look is more glamourous and accented with reds and plums. Gold crown molding adds to the luxe feel while the damask fabric on the cushions and acoustic panels offer a nod to classic design. They add softness to the space, and so do the custom draperies lining the back wall.
Photos by Stephani Buchman Photography
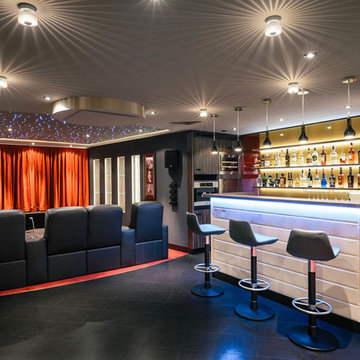
This small private room combines a luxurious cinema with a bar, diner area and dancefloor. Lighting and projection technique including the automatic curtain can be operated via tablet PC.
Photos: Emmanuel Decouard
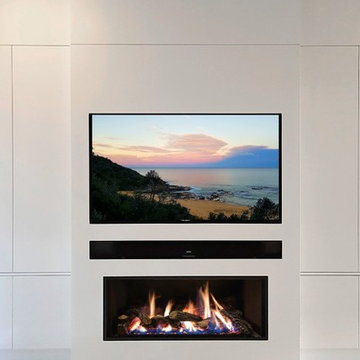
This custom TV cabinet was designed to not only suit its environment but also house an Integrated fireplace, Curved TV and Sound Bar.
Having everything designed and housed in the same custom cabinetry ensures that available space in the surounding area is used to its maximum capacity.
2.951 Billeder af stor moderne hjemmebiograf
8
