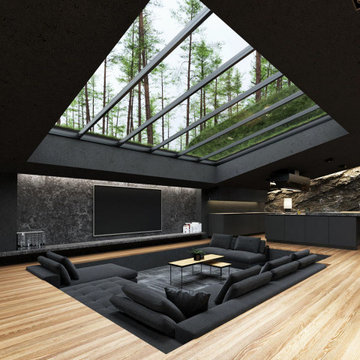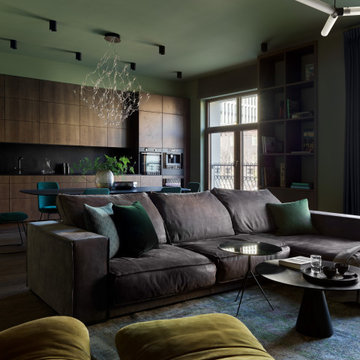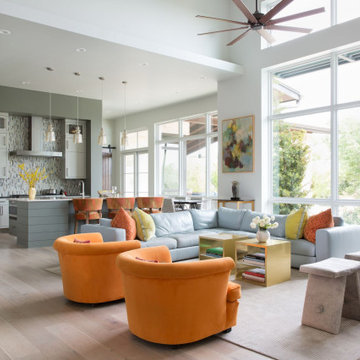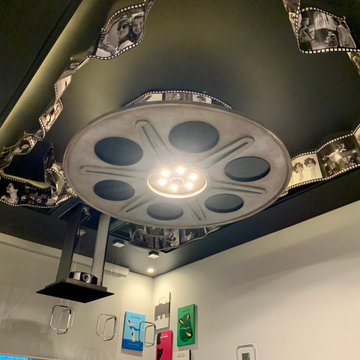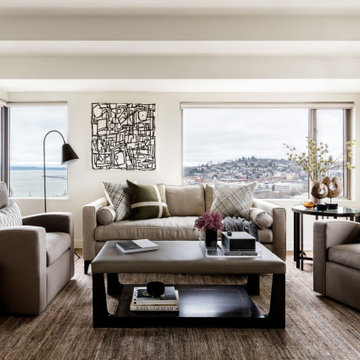85.190 Billeder af stor moderne stue
Sorteret efter:
Budget
Sorter efter:Populær i dag
61 - 80 af 85.190 billeder
Item 1 ud af 3
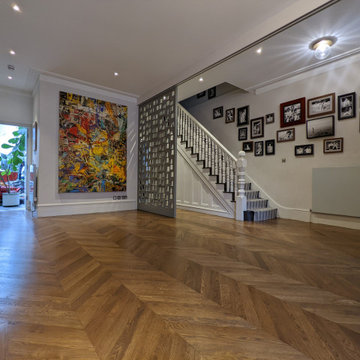
This classic terraced town house located in Fulham’s exclusive Lion estate was fully refurbished a few years ago by the current owners. But the customers were never happy with the colour of the oak chevron parquet fitted by their builder in the large living room, entrance hallway and downstairs toilet. We were contracted to expertly refinish the floor to a lighter colour much closer to the customer’s preference.
Unexpectedly dark finish
The parquet seemed to be fitted to a reasonable standard but the finish did not meet the customers expectations. They retold how shocked they were when they returned from holiday to find a much deeper, darker colour that was too dark to see the grain pattern. Despite high ceilings and a large feature window the floor absorbed all the light in the north facing reception room. We were contracted to refinish the floor to a lighter colour much closer to the customer’s preference. After a closer inspection of the floor we found it had been aggressively sanded and we were concerned not too much wood was left for another round of sanding.
Sanding and refinishing
We chose our tools carefully with the limited thickness of the floor in mind. We used the Laegler Trio Sander set on a fine sanding level. The Trio has flexible sanding plates which we used to sand the low points of the floor without removing too much thickness. We were happy to be able to use our tools and expertise to achieve a smooth, scratch free surface. After we successfully sanded the floor we created live samples straight onto the freshly sanded floor to give the customer the best view of the colour options. We selected a strategic spot for the samples with an even amount of light. The family discussed the options, made a decision and we proceeded to apply the colour.
Taking care of special items of furniture
The customers helpfully cleared away smaller delicate pieces of furniture and we carefully moved larger pieces into the next door dining room. We were mindful of protecting quality furniture and bespoke sliding doors.
The customers were very happy with their newly refinished floors.
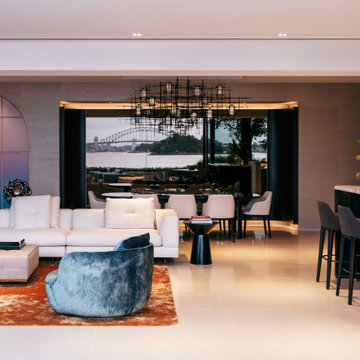
Beautiful all day, stunning by dusk, this luxurious Point Piper renovation is a quintessential ‘Sydney experience’.
An enclave of relaxed understated elegance, the art-filled living level flows seamlessly out to terraces surrounded by lush gardens.
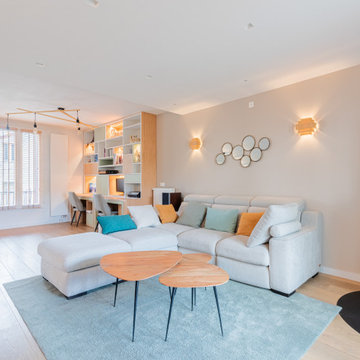
Dans cette maison du centre de Houilles (78) tout le rez-de-chaussée a été repensé. Autrefois composé de 4 pièces, les murs sont tombés et un IPN est venu les remplacer. Ainsi on arrive maintenant dans une vaste pièce où les espaces sont séparés par du mobilier pensé et réalisé sur mesure tels qu'un vestiaire à claustras, un bureau bibliothèque à double poste incluant 2 tables d'appoint intégrées et une cuisine américaine. Tout est dans un style classique contemporain avec une harmonie de couleurs très actuelles.

The Living Room is one of the first rooms seen right off the entry so the interior design demanded something unique. Strong color was added and curves in furnishings and patterns to offset all the rectangular shapes so the room is softer. This room sets the stage for what is to come throughout. Not your typical "only neutral colors" seen in most Modern Farmhouse architecture, they are there, but there is a layer of specifically selected colors added. The color palette moves you through the entire house utilizing different percentages of selected colors so each room feels like its own design but holds together with all other rooms.

Rodwin Architecture & Skycastle Homes
Location: Boulder, Colorado, USA
Interior design, space planning and architectural details converge thoughtfully in this transformative project. A 15-year old, 9,000 sf. home with generic interior finishes and odd layout needed bold, modern, fun and highly functional transformation for a large bustling family. To redefine the soul of this home, texture and light were given primary consideration. Elegant contemporary finishes, a warm color palette and dramatic lighting defined modern style throughout. A cascading chandelier by Stone Lighting in the entry makes a strong entry statement. Walls were removed to allow the kitchen/great/dining room to become a vibrant social center. A minimalist design approach is the perfect backdrop for the diverse art collection. Yet, the home is still highly functional for the entire family. We added windows, fireplaces, water features, and extended the home out to an expansive patio and yard.
The cavernous beige basement became an entertaining mecca, with a glowing modern wine-room, full bar, media room, arcade, billiards room and professional gym.
Bathrooms were all designed with personality and craftsmanship, featuring unique tiles, floating wood vanities and striking lighting.
This project was a 50/50 collaboration between Rodwin Architecture and Kimball Modern
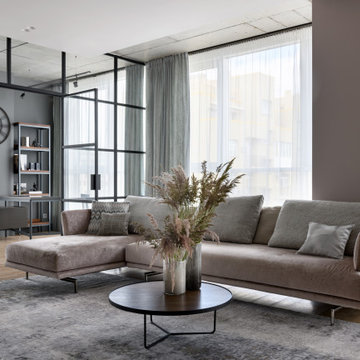
«Нам очень повезло с планировкой „до“. Это было большое прямоугольное помещение со множеством окон и несколькими колоннами в центре. Вариантов зонирования пространства было очень и очень много. В итоге мы выбрали стандартный: длинный коридор, ведущий к большой гостиной, и комнаты по обеим его сторонам».

It's difficult to imagine that this beautiful light-filled space was once a dark and draughty barn with a leaking roof. Adjoining a Georgian farmhouse, the barn has been completely renovated and knocked through to the main house to create a large open plan family area with mezzanine. Zoned into living and dining areas, the barn incorporates bi-folding doors on two elevations, opening the space up completely to both front and rear gardens. Egyptian limestone flooring has been used for the whole downstairs area, whilst a neutral carpet has been used for the stairs and mezzanine level.
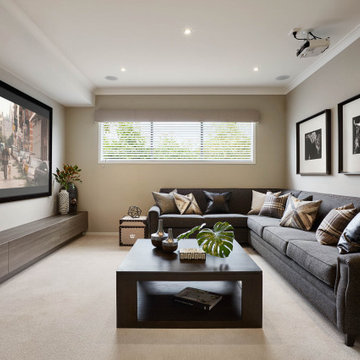
The Granada Residence sits proudly on it street as a bold masculine design. The brief was to create a bright and open family home with a masculine feel. Incorporating weathered leathers and animal prints this home has such a sense of character about it.
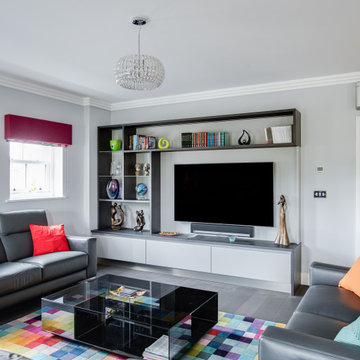
This recently completed project, in a mansion apartment in Harpenden, is a great example of how a modern kitchen with neutral colours can be perfect for an open living space. The light filled kitchen is from our Next125 range and has a Stone Grey Satin Lacquer finish and a Caesarstone Concrete Quartz worktop. Appliances from Siemens and Fisher & Paykel have been chosen for their innovative design and functionality but also look sleek and unobtrusive.
The design possibilities of the Next125 range means we were able to extend the cabinetry into the living space with the matching Media Unit which has Stone Grey base units. To unify the space between the kitchen and living areas the bespoke shelving of the media unit has been stained to match the Solid Oak breakfast bar in the kitchen area. To complete the look, the bright splashback in the kitchen provides an injection of colour which reflects the colour accents throughout the apartment.
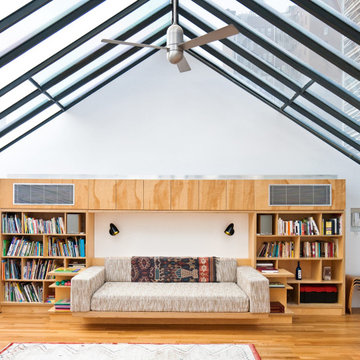
The penthouse level houses a large playroom with a structural glass ceiling. A built-in sofa is integrated into a wall of bookshelves.
85.190 Billeder af stor moderne stue
4






