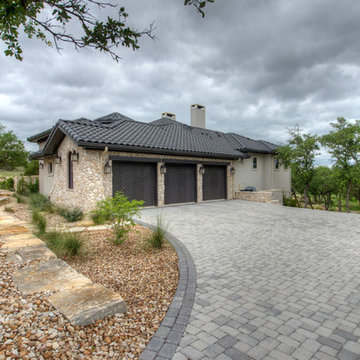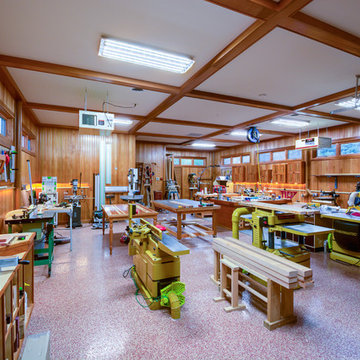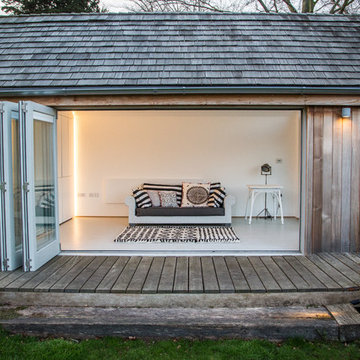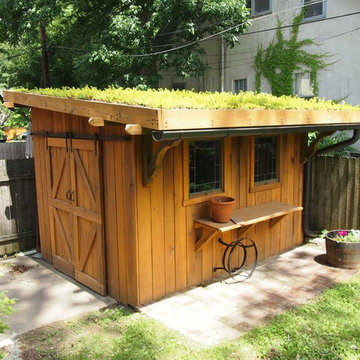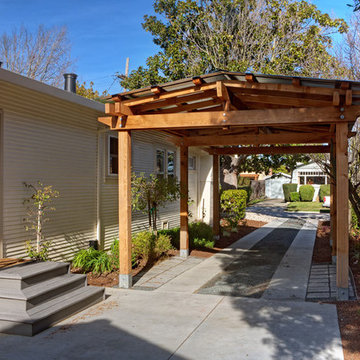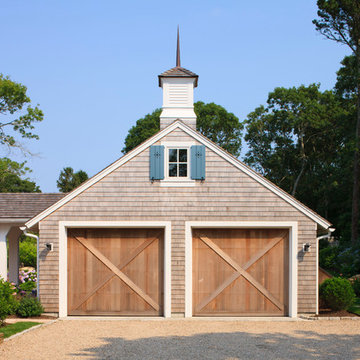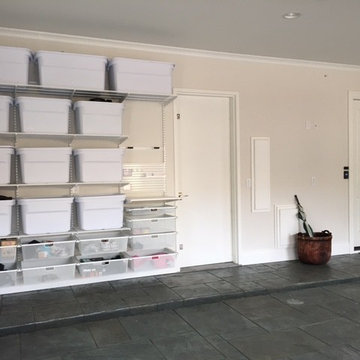15.837 Billeder af stor og lille garage og skur
Sorteret efter:
Budget
Sorter efter:Populær i dag
81 - 100 af 15.837 billeder
Item 1 ud af 3
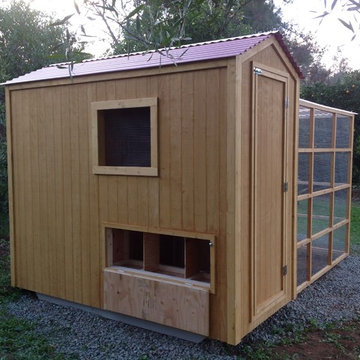
This beautiful modern style coop we built and installed has found its home in beautiful rural Alpine, CA!
This unique unit includes a large 8' x 8' x 6' chicken run attached a half shed / half chicken coop combination!
Shed/Coop ("Shoop") measures 8' x 4' x 7'6" and is divided down the center to allow for chickens on one side and storage on the other.
It is built on skids to deter moisture and digging from underside. Coop has a larger nesting box that open from the outside, a full size barn style door for access to both sides, small coop to run ramp door, thermal composite corrugated roofing with opposing ridgecap and more! Chicken run area has clear UV corrugated roofing.
This country style fits in nicely to the darling property it now calls home.
Built with true construction grade materials, wood milled and planed on site for uniformity, heavily weatherproofed, 1/2" opening german aviary wire for full predator protection
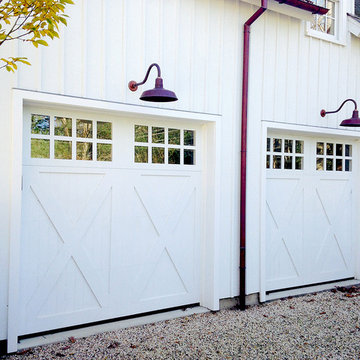
Custom wood garage doors, traditional Southampton country garage/guest house
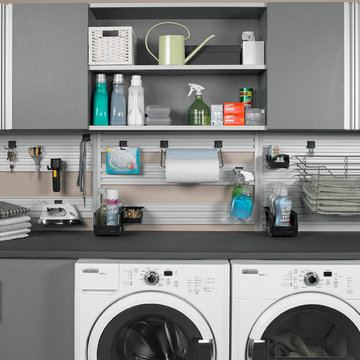
Take advantage of larger garage space by incorporating a convenient laundry station. Easily access tools and supplies with cabinets and racks!
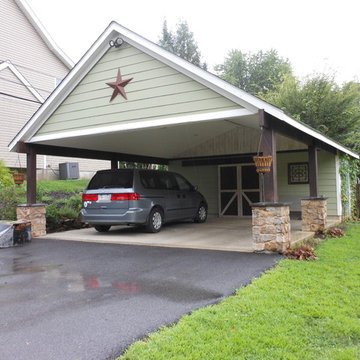
Pull up the driveway and safely park your car inside this country-style carport. Steel columns, with stone and cedar bases, hold up the protective roof. Inside the carport, the ceiling is vaulted thanks to scissor trusses and recessed lighting was added for clear vision when it is dark out.

This garage just looks more organized with a epoxy coated floor. One day install
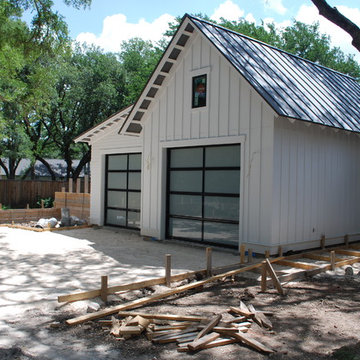
Full View garage doors with black finish and frosted tempered glass provide a great counterpoint to the austere white board and batten exterior wood surfaces on this detached garage. The combination is even more striking in person. Home by RedBud Custom Homes, Austin, TX
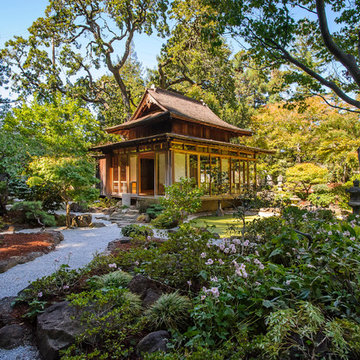
Dennis Mayer Photographer
Click on the web site link to see a short video featuring this tea house.
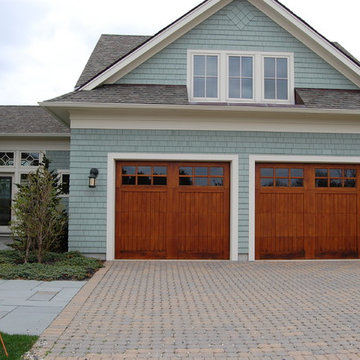
family beach house for large extended family with media room, large open kitchen and family room, custom alder wood trim throughout, with easy access to the beach via bluestone patio
southwick construction inc
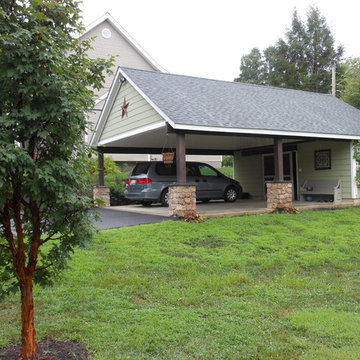
Pull up the driveway and safely park your car inside this country-style carport. Steel columns, with stone and cedar bases, hold up the protective roof. The storage space is separated by a sliding barn door. Trellises with climbing ivy are on the outer sides of the storage unit with additional barn doors for convenient access to certain equipment, like the lawn mower. Want to host an outdoor party but want overhead coverage? Move the cars to the driveway and you have your own pavilion for all your outdoor gatherings!
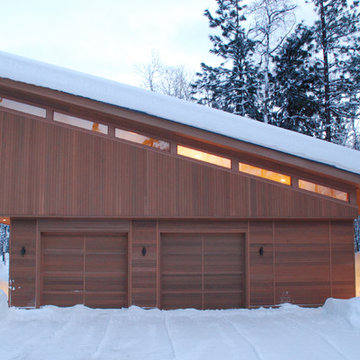
The Mazama Cabin is located at the end of a beautiful meadow in the Methow Valley, on the east slope of the North Cascades Mountains in Washington state. The 1500 SF cabin is a superb place for a weekend get-a-way, with a garage below and compact living space above. The roof is “lifted” by a continuous band of clerestory windows, and the upstairs living space has a large glass wall facing a beautiful view of the mountain face known locally as Goat Wall. The project is characterized by sustainable cedar siding and
recycled metal roofing; the walls and roof have 40% higher insulation values than typical construction.
The cabin will become a guest house when the main house is completed in late 2012.
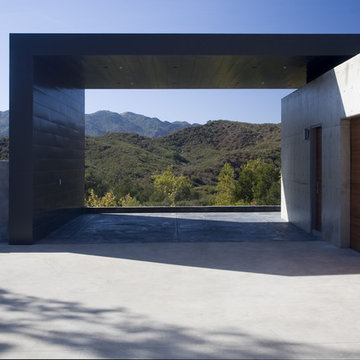
When first envisioning the home, the ATA design team was inspired by the homeowner’s profession - a commercial photographer. For this reason, they designed an architectural car port that frames the view of the mountains, an ideal setting for a car advertisement. Since its completion, the home has hosted commercial photo shoots for Lexus, Saab, Toyota and Chevy. It was also used as the set for the second season of Jonas Brother’s LA as well as in Katy Perry’s music video for her hit single “The One That Got Away”.
Photo: Jim Bartsch

A new workshop and build space for a fellow creative!
Seeking a space to enable this set designer to work from home, this homeowner contacted us with an idea for a new workshop. On the must list were tall ceilings, lit naturally from the north, and space for all of those pet projects which never found a home. Looking to make a statement, the building’s exterior projects a modern farmhouse and rustic vibe in a charcoal black. On the interior, walls are finished with sturdy yet beautiful plywood sheets. Now there’s plenty of room for this fun and energetic guy to get to work (or play, depending on how you look at it)!

The support brackets are a custom designed Lasley Brahaney signature detail.
15.837 Billeder af stor og lille garage og skur
5
