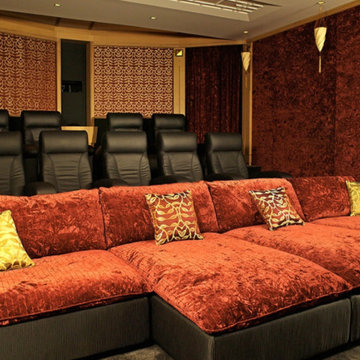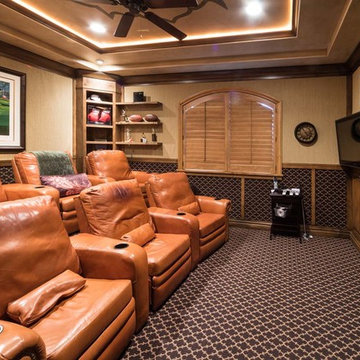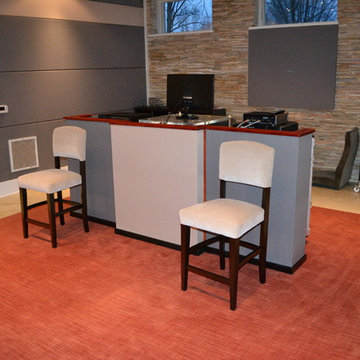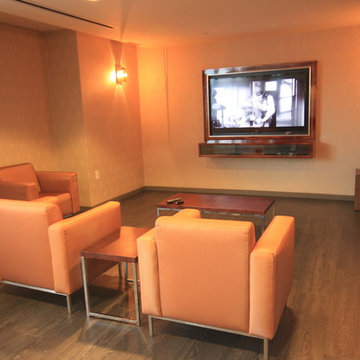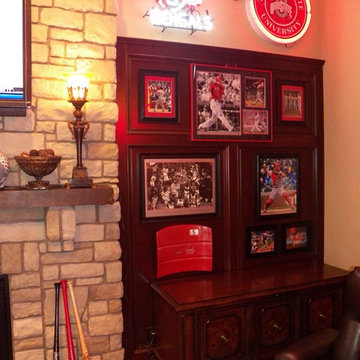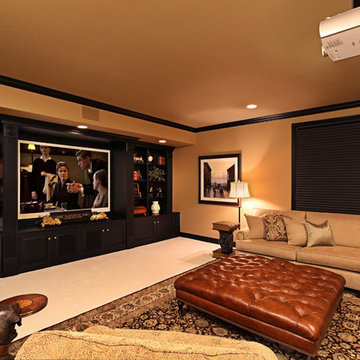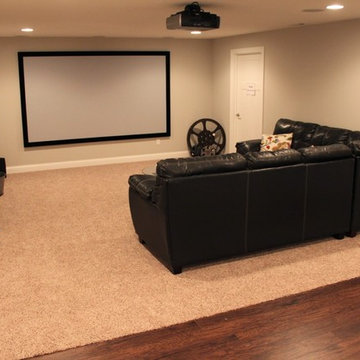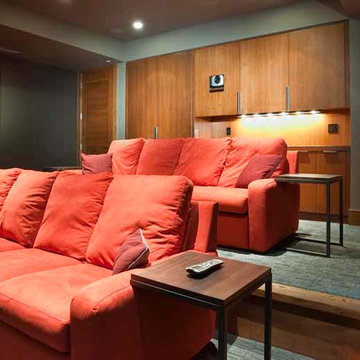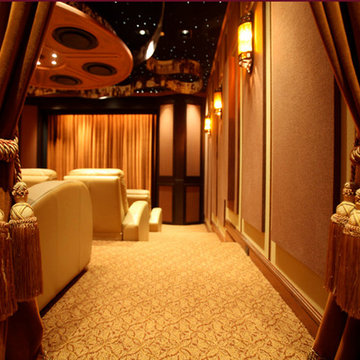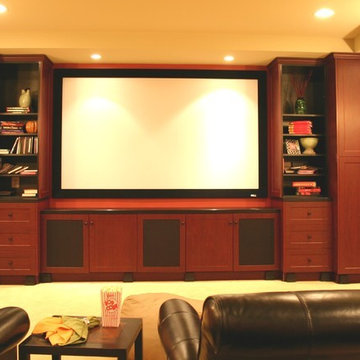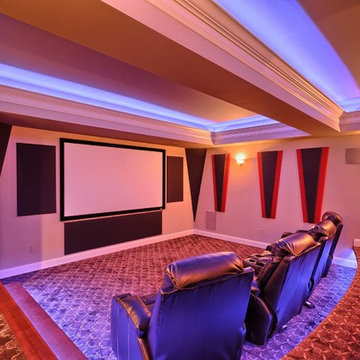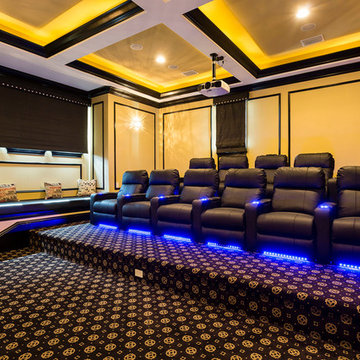102 Billeder af stor orange hjemmebiograf
Sorteret efter:
Budget
Sorter efter:Populær i dag
21 - 40 af 102 billeder
Item 1 ud af 3
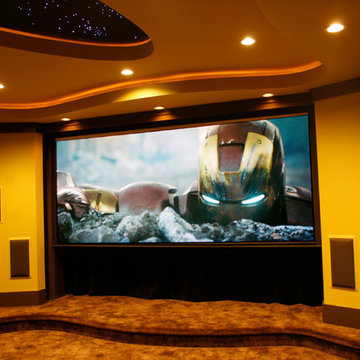
Multipurpose Media Room
Designed By:
Tony Smythe
Built By:
Hauge Construction Ltd.
Photographed By:
Dave Aharonian, Charla Huber, Vinnie Bobarino
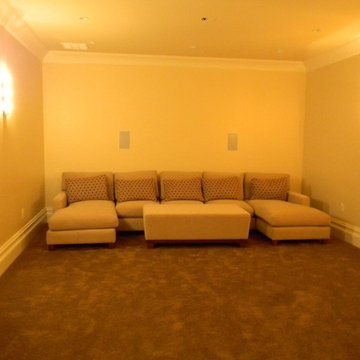
This is an older basement that we renovated, however many of the features are still interesting to showcase. The media wall is a "dummy" wall between the mechanical room and the main space. There is a door to the left of the TV that is clad with the cabinet panels and trim so it blends in with the wall. We were also able to take the utility paint grade stairs and have the stain mixed in with the finish to resemble stain grade stairs.
Photographed by: Matt Hoots
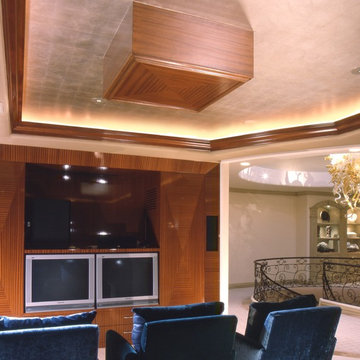
Maya Romanoff silver leaf ceiling wallpaper highlight this home theater with dark teal mohair seats from Donghia Furnishings and Fabrics.
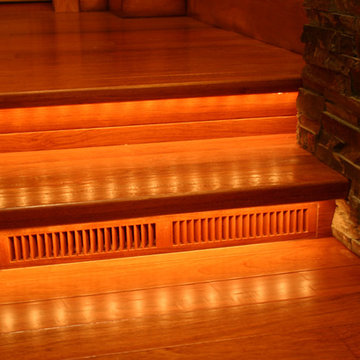
Located in a rustic mountain ski town, the client requested the ultimate in performance and aesthetic for this high performance private theater in his family's vacation home.
Paradise Theater was hired very early in the project planning process, giving us the ability to coordinate with the architect to specify the ideal room footprint from the ground up.
A robust JBL Synthesis audio system, Digital projection projector and Stewart Filmscreen, coupled with the performance engineered room by Paradise Theater delivered the pinnacle in private theater performance for this client.
Natural stone and wood details were incorporated into the decor, providing aesthetic appeal, but also contributing a diffusive characteristic to the acoustical performance.
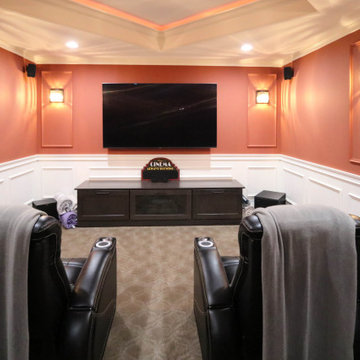
This basement remodeling project consisted of creating a kitchen which has Waypoint 650F door style cabinets in Painted Harbor on the perimeter and 650F door style cabinets in Cherry Slate on the island with Cambria Skara Brae quartz on the countertop.
A bathroom was created and installed a Waypoint DT24F door style vanity cabinet in Duraform Drift with Carrara Black quartz countertops. In the shower, Wow Liso Ice subway tile was installed with custom shower door. On the floor is Elode grey deco tile.
A movie room and popcorn/snack area was created using Waypoint 650F door style in Cherry Slate with Madera wood countertops.
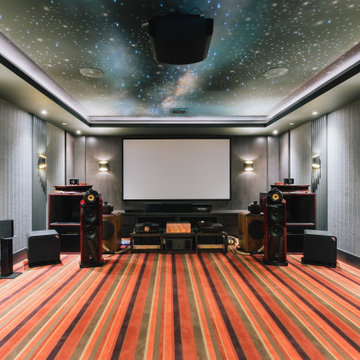
This recreation space has an actual stardust ceiling that is usually found only in grand theaters. Other lighting fixtures are installed in different areas and surfaces to achieve variety in lighting effects. The vibrantly coloured carpet adds to a feel of a real theater. Aside from being an avid car collector, the owner also loves to collect speakers and they are showcased in this beautiful home theater.
We used painted MDF wallpanel and sound absorbing fabric.
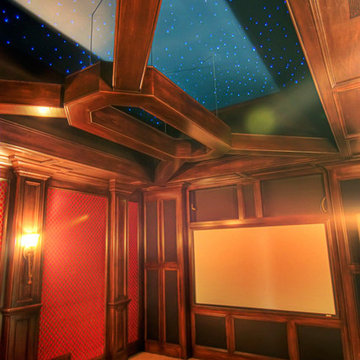
Strafford Estate Plan 6433
First Floor Heated: 4,412
Master Suite: Down
Second Floor Heated: 2,021
Baths: 8
Third Floor Heated:
Main Floor Ceiling: 10'
Total Heated Area: 6,433
Specialty Rooms: Home Theater, Game Room, Nanny's Suite
Garages: Four
Garage: 1285
Bedrooms: Five
Dimensions: 131'-10" x 133'-10"
Basement:
Footprint:
www.edgplancollection.com
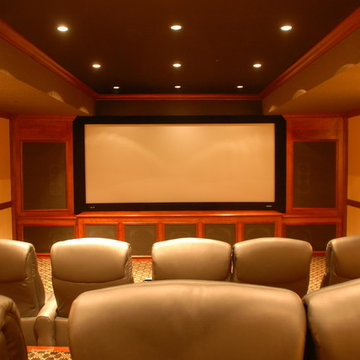
This lovely traditional home is inundated with custom home electronics to create a connected living space. Our work here includes:Full Home Theatre Install and Design, Sound Engineering Built custom for this Theatre, Lighting Control, Theatre Seating, High Fidelity Speakers and Sub-woofers, Home Automation Control, Projector and Projector Screen
102 Billeder af stor orange hjemmebiograf
2
