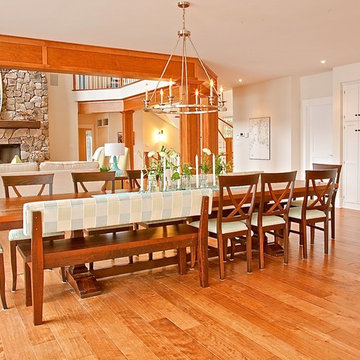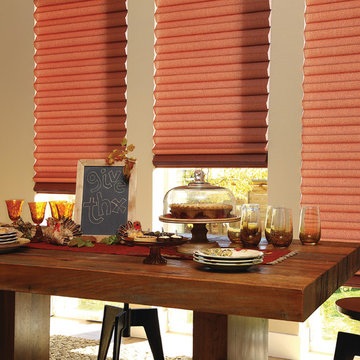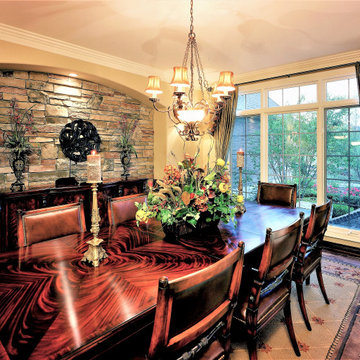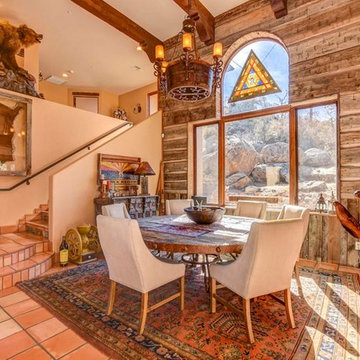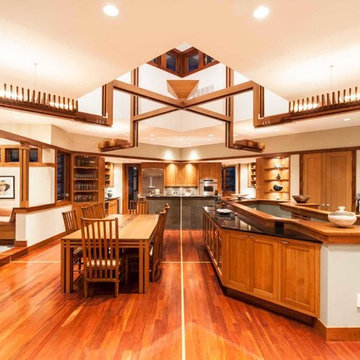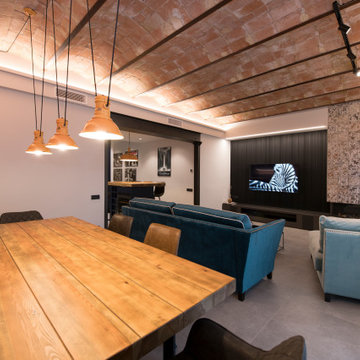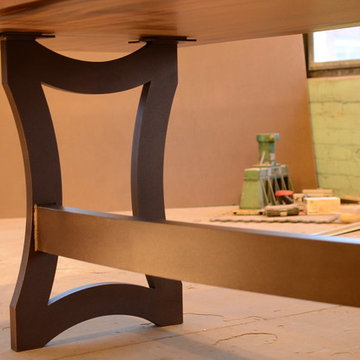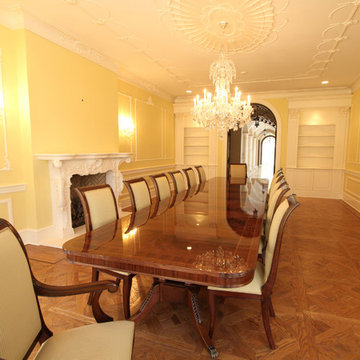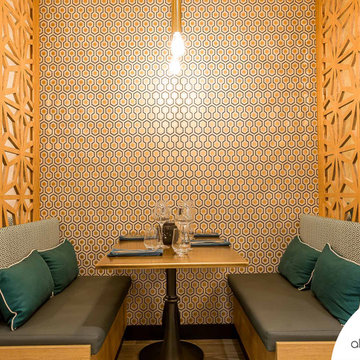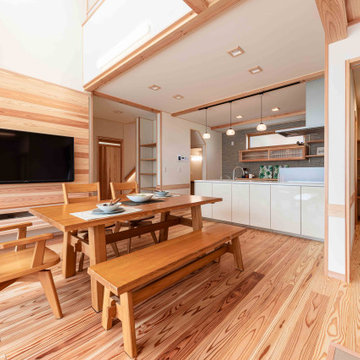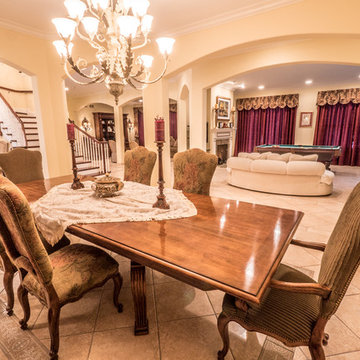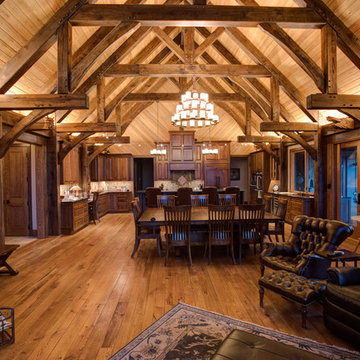586 Billeder af stor orange spisestue
Sorteret efter:
Budget
Sorter efter:Populær i dag
101 - 120 af 586 billeder
Item 1 ud af 3
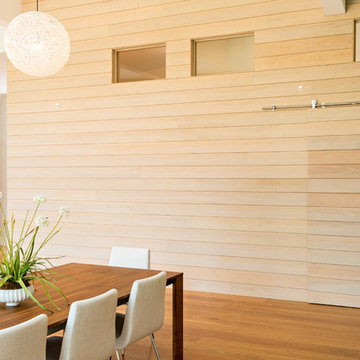
Interior Cypress Wall w/ Interior transom windows @ Lincoln Net Zero House,
photography by Dan Cutrona
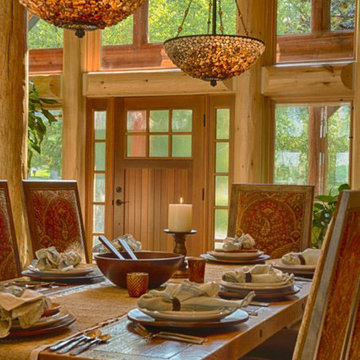
For more info on this home such as prices, floor plan, go to www.goldeneagleloghomes.com
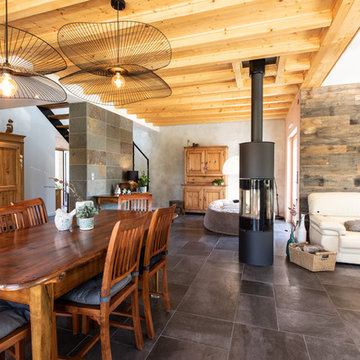
Accompagnement des choix des matériaux, couleurs et finitions pour cette magnifique maison neuve.
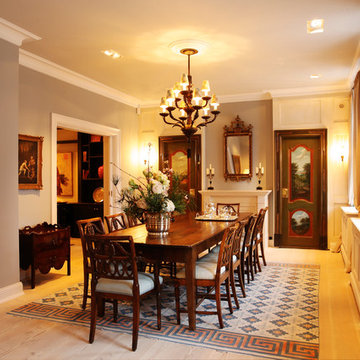
Ophold eines dänischen Hauses, Integration von antiken Gemäldetüren.
Foto by Birigt Klemt
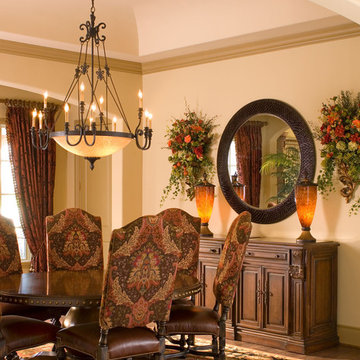
Design by Wesley-Wayne Interiors in Dallas, TX
A Formal dining room not only large enough for a huge round table, but, also fits a server/sideboard with marble insets. A square handknotted rug anchors the space. But, the star of this show must be the oversized dining chairs with tapestry fabric backs and sumptuous leather seats. They are tall and impressive. An unexpected round mirror, vase style accent lamps and custom wall florals & draperies complete this beautiful space.
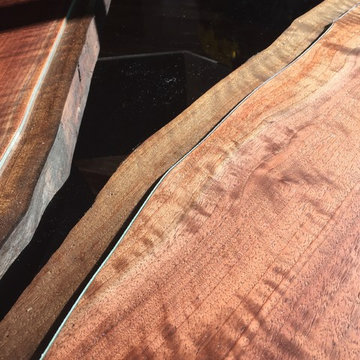
This custom live edge walnut table was constructed from a 2″ thick walnut slab and beautifully combined with a glass insert. The live edge runs along inside the middle (under the glass edge), which protects it from wear (and from snagging clothes and skin). The powder coated steel legs are a custom design, made by Downtown Ornamental Iron in Bend, Oregon.
Photo by Lisa Graham
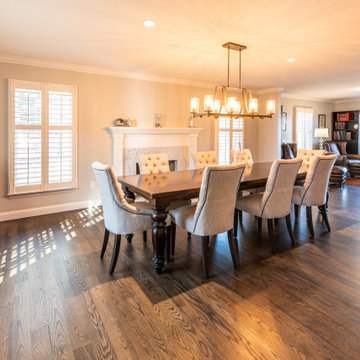
What was the original living room became a generous dining hall, with table centered on the fireplace and new lighting above. The old, small dining room beyond is now a comfortable sitting area for reading and work on the laptop, plus an upright piano. Drafty single pane windows were replaced with energy efficient Pella's. What was a standard 6 foot wide opening between living and dining was removed to create an 11 foot wide opening with the ceiling flowing through.
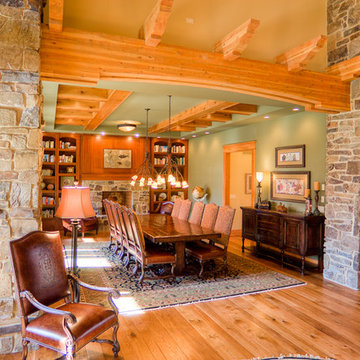
western rustic dining room with stone columns and timber beamed ceiling
586 Billeder af stor orange spisestue
6
