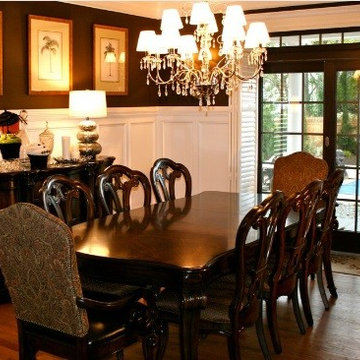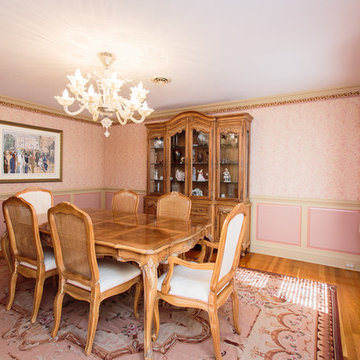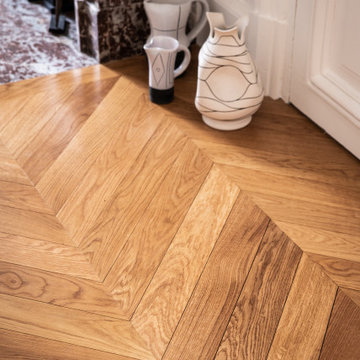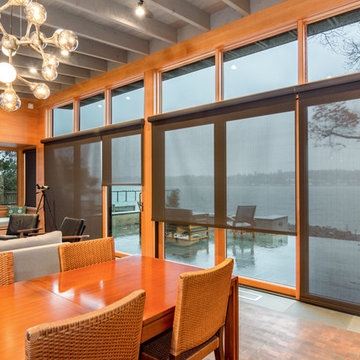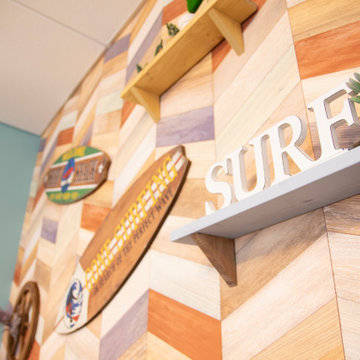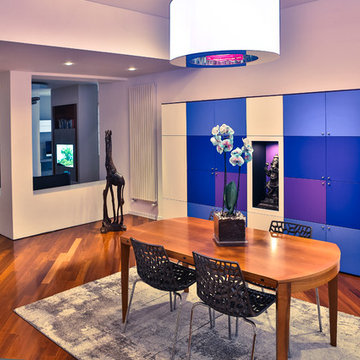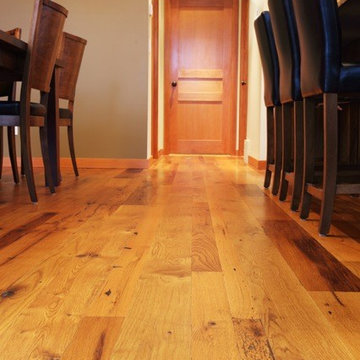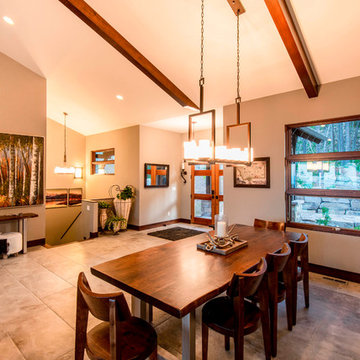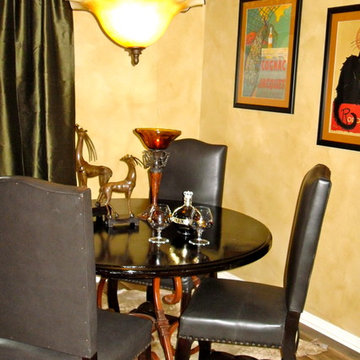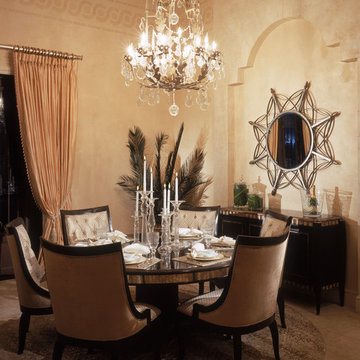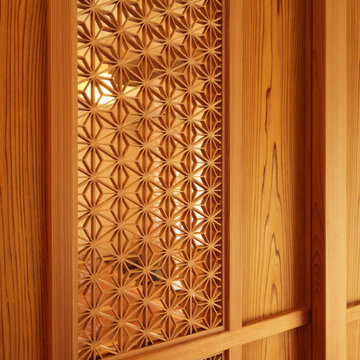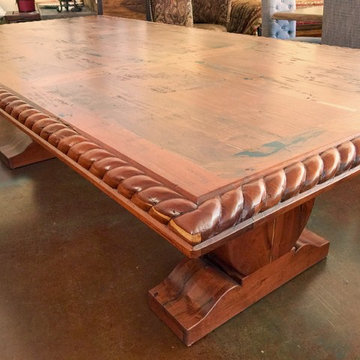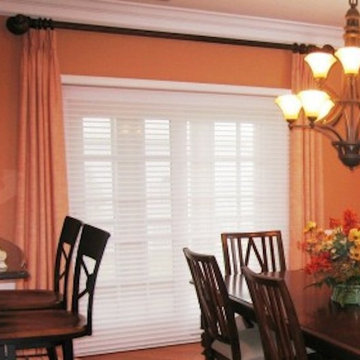586 Billeder af stor orange spisestue
Sorteret efter:
Budget
Sorter efter:Populær i dag
141 - 160 af 586 billeder
Item 1 ud af 3
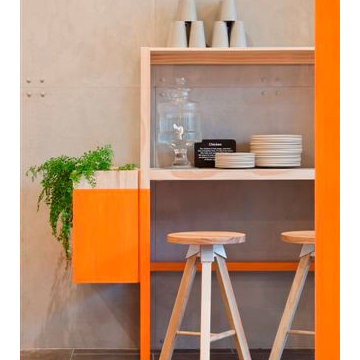
Total Fitouts Central Victoria worked with well-known architecture firm Hecker Guthrie to develop an incredibly detailed fitout for Foxes Den’s Port Melbourne hospitality space. Unlike some fitouts a majority of the construction needed to be completed on site, which required careful planning and clever use of space.
The 10-week project was centred on the Scandinavian-inspired 90×90-grade pine framing, which was meticulously designed to incorporate a variety of crisp rectangles and uneven angles for maximum visual impact.
Lacquered cement sheet walls line the space and provide the perfect backdrop for striking the orange paintwork – extended to eye level only, though, so the natural beauty of the timber framing is able to show through.
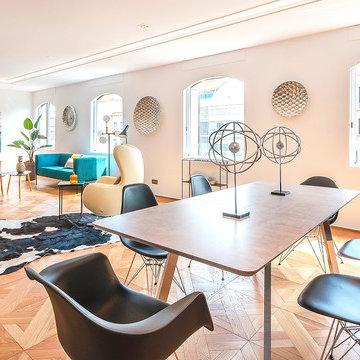
Amplio salón comedor de 30 m2, con ventanales que dan a la Rambla de Catalunya de Barcelona.
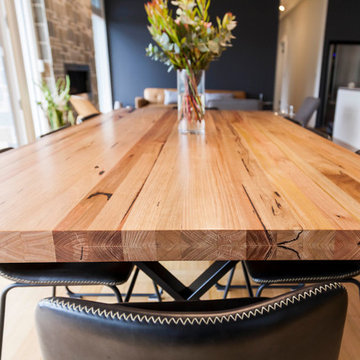
Renovating this space has created a large, open and light filled kitchen, dining and lounge. The space is functional and inviting, easily able to entertain family and friends.
Photographer: Matthew Forbes
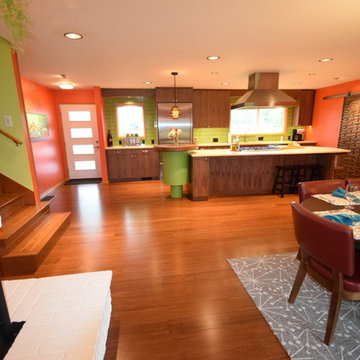
Round shapes and walnut woodwork pull the whole space together. The sputnik shapes in the rug are mimicked in the Living Room light sconces and the artwork on the wall near the Entry Door. The Pantry Door pulls the circular and walnut together as well.
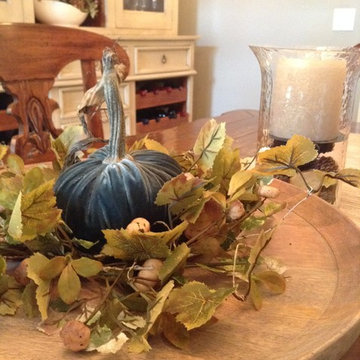
Traditional pieces are updated with fun patterns to create a fresh look. Design and photo by Amie Hazel.
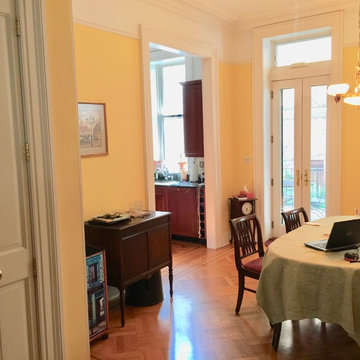
Before
The old entry into the original Kitchen is now a alcove for the Piano.
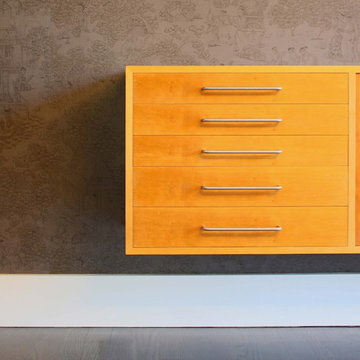
Important: Houzz content often includes “related photos” and “sponsored products.” Products tagged or listed by Houzz are not Gahagan-Eddy product, nor have they been approved by Gahagan-Eddy or any related professionals.
Please direct any questions about our work to socialmedia@gahagan-eddy.com.
Thank you.
586 Billeder af stor orange spisestue
8
