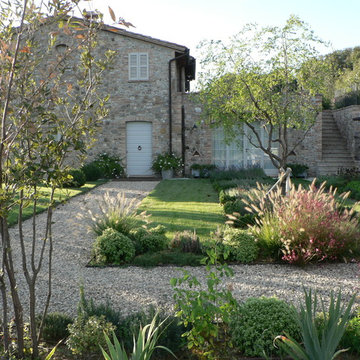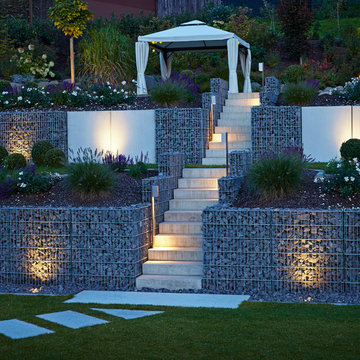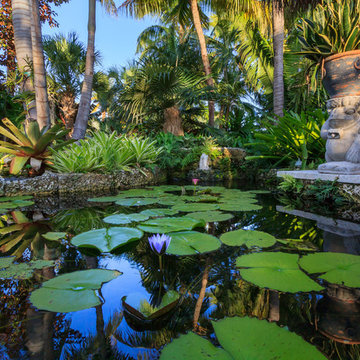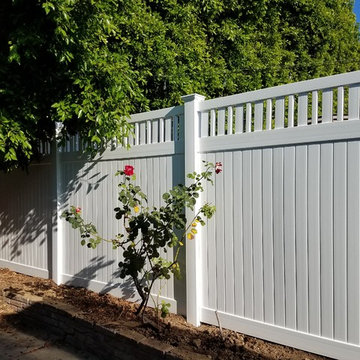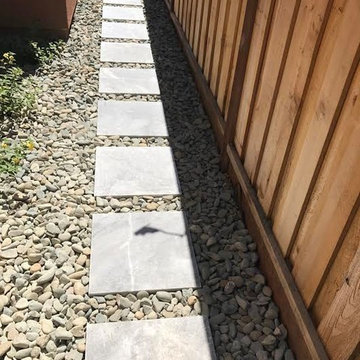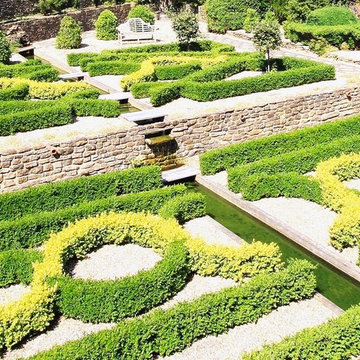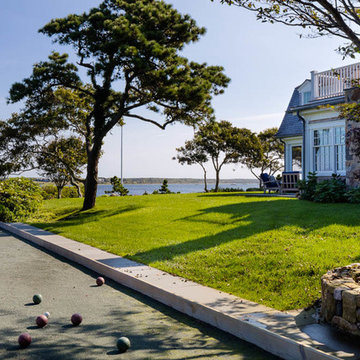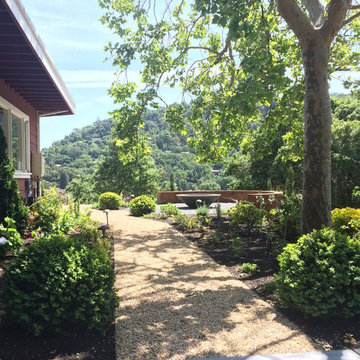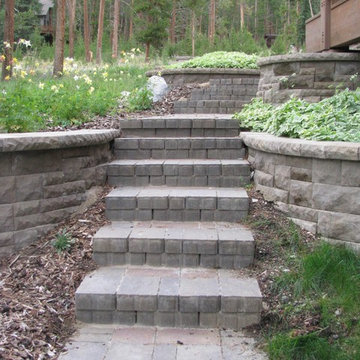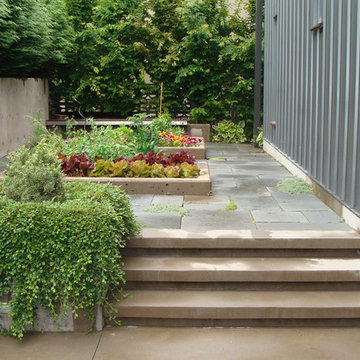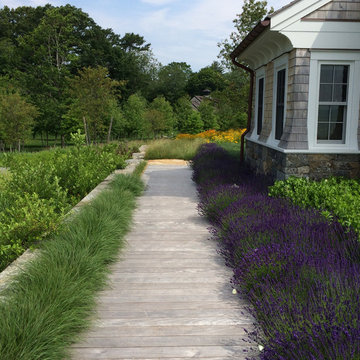4.423 Billeder af stor sidehave
Sorteret efter:
Budget
Sorter efter:Populær i dag
161 - 180 af 4.423 billeder
Item 1 ud af 3
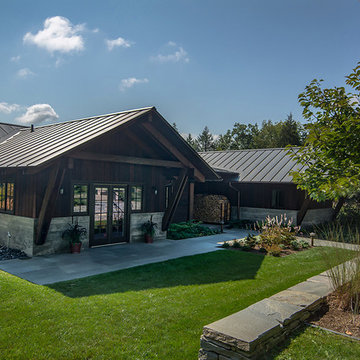
For this contemporary, Japanese-style residence sitting high on a hill in southern Vermont, JMMDS created a simple, clean-lined design using stone pavers, retaining walls, and geometric beds to define the area around the house.
The house is composed of two long offset barn buildings with eaves that are joined in the middle around an exterior stone courtyard. JMMDS’s design holds up the steep surrounding slopes with a long stone retaining wall bordering a rectangular quartzite terrace with a beautiful view out to the surrounding landscape. The wall encloses a level grass shelf around the house; outside the wall, less manicured turf drops away quickly down the slope.
Ledges on the hillside that parallels the house are exposed as an asset. On the entry side of the house, JMMDS designed a wall that retains the slope between garage and house, accessed by a set of broad stone steps and linear pavers that take a visitor straight to the front door. Plantings in geometric beds surround more quartzite pavers that form a terrace for the guest wing of the house. The drip space under the eaves is filled with black washed river stone.
Photo: Seamus Flynn Photography
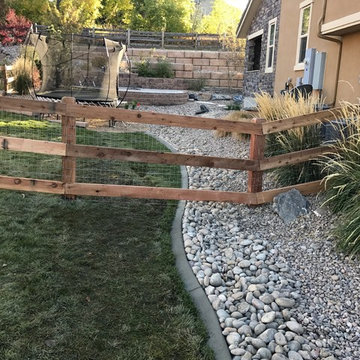
A few fixes here:
1. Renovation of concrete curb to create less busy, more aesthetically appealing curvature
2. Expansion of sod area for greater dog run
3. Installation of french drain to alleviate a soggy yard
4. Organization of rocks in swale to create a more pleasing dry river bed.
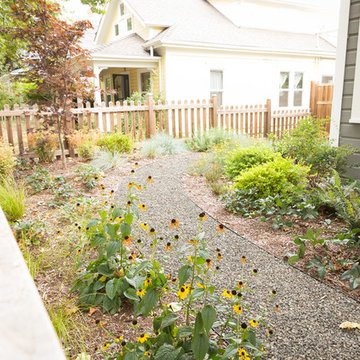
A traditional closed picket cedar fence surrounds a perennial garden (Black-eyed Susan, Sword Fern, Blue Oat Grass, Autumn Moore Grass + Rhododendron) w/ gravel path leading to the backyard.
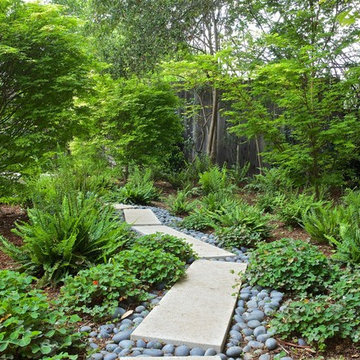
The meandering path through the redwood under story creates a very tranquil environment.
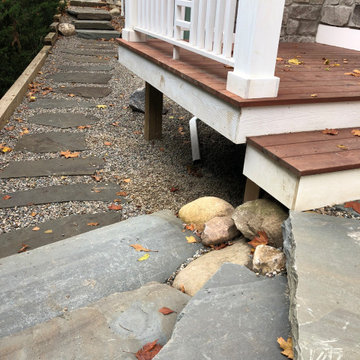
natural Bluestone was used all over the landscape. Here, bluestone steps begin at the side entry and lead you to the bluestone patio and custom fire pit in back.
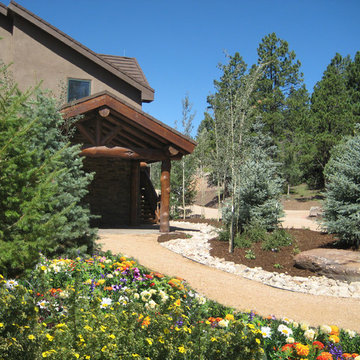
Bright and colorful wildflowers bring this rustic landscape to life.
Photos by Roger Haywood, Seth Soukup, Neil Podoll
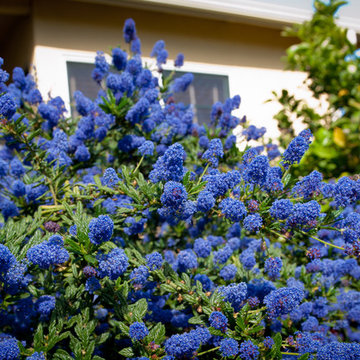
Perfectly placed near both citrus trees and raised garden beds, more California lilac (ceanothus) buzzes - it fills with the ideal pollinator as it fills with these enchanting blooms. Photo: Lesly Hall
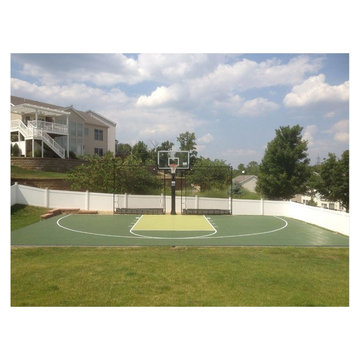
Sport Court St. Louis, multi-game court located in South County.
Sport Court Powergame in Evergreen and Kiwi with White Basketball Lines
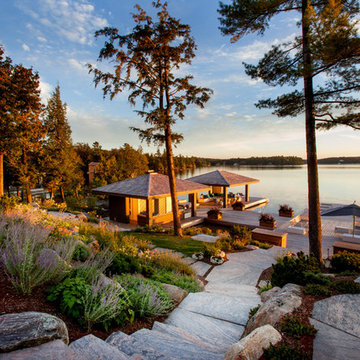
This traditional Muskoka style home built by Tamarack North has just about everything you could ever possibly need. The gabled dormers and gazebo located on the exterior of this home add character to the cottage as well as an old Muskoka component to its design. The lush green landscapes complement both the natural scenery and the architectural design beautifully making for a very classic look. Moving toward the water is a floating gazebo where guests may be surrounded by the serene views of Lake Rosseau rain or shine thanks to the innovative automated screens integrated into the gazebo. And just when you thought this property couldn’t get any more magical, a sports court was built where residents can enjoy both a match of tennis and a game of ball!
Moving from the exterior to the interior is a seamless transition of a traditional design with stone beams leading into timber frame structural support in the ceilings of the living room. In the formal dining room is a beautiful white interior design with a 360-circular view of Lake Rosseau creating a stunning space for entertaining. Featured in the home theatre is an all Canadian classic interior design with a cozy blue interior creating an experience of its own in just this one room itself.
Tamarack North prides their company of professional engineers and builders passionate about serving Muskoka, Lake of Bays and Georgian Bay with fine seasonal homes.
4.423 Billeder af stor sidehave
9
