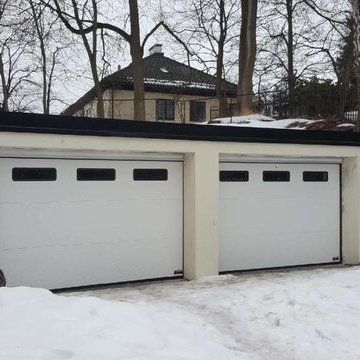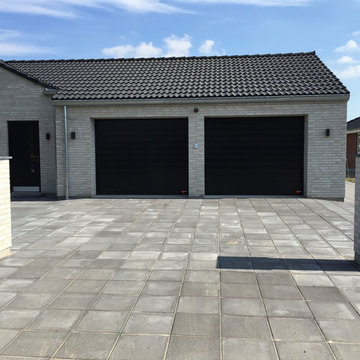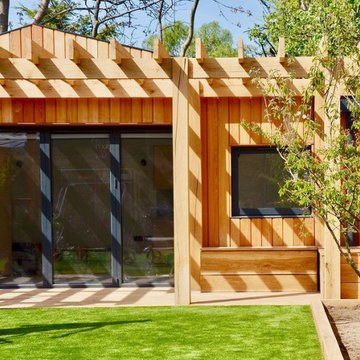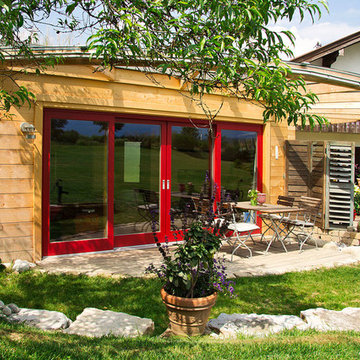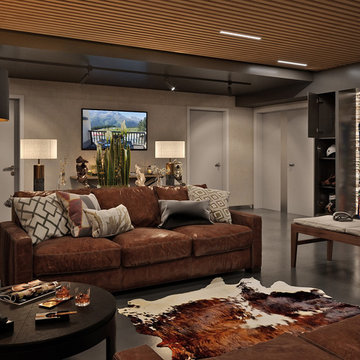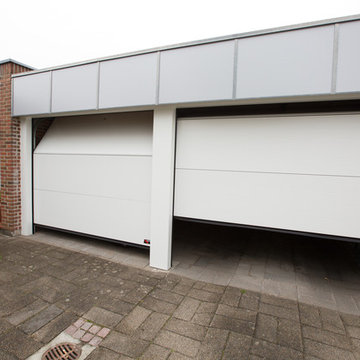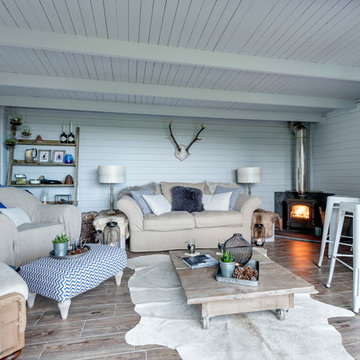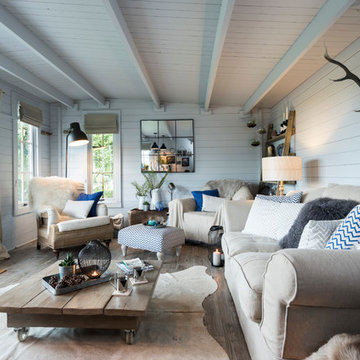85 Billeder af stor skandinavisk garage og skur
Sorteret efter:
Budget
Sorter efter:Populær i dag
41 - 60 af 85 billeder
Item 1 ud af 3
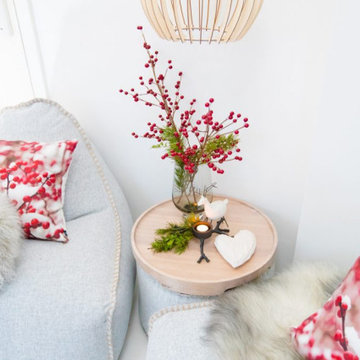
Dies war ein umfassendes Projekt
wir renovierten 4 Holzhütten aus den 70ern, die ohne Strom, Wasser, Bäder und Küchen waren. Die Hütten wurden gestrichen/gesprüht, neue Türen und größere Fenster eingebaut, Strom, Wasser und Heizung eingebaut. Aus alten Saunen wurden Bäder mit Duschen und umweltfreundlichen Gasverbrennungstoilletten. Wir kauften komplettes Interior inkl. Gebrauchsausstattung Im Außenbereich wurden neue Wege angelegt, große Holzterassen gebaut mit Möbeln bestückt, ein Strand angelegt, Feuerstelle mit 2m großer Feuerschale und Sitzen aus Holzstämmen, 1 großes und 2kleine Yurten, 4 zusätzliche neue Hütten für Personal inkl. Interior, 1 externe Sauna, 1 Helipad...
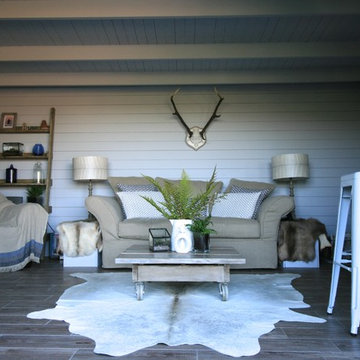
Nordic style summer house, guest room and home bar with rustic and industrial elements. Features custom made bar, wood burning stove and large external deck.
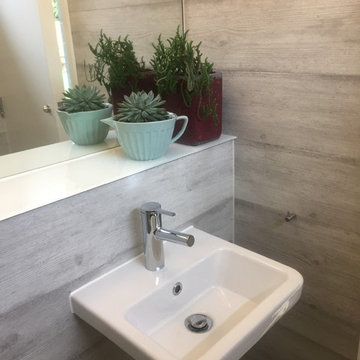
Multi functional garden room for a London family. Compromising of a bathroom complete with sink, toilet and shower so that this space also doubles as guest accommodation.
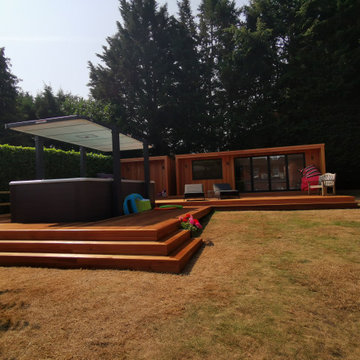
The original idea was to build a contemporary cedar-clad garden room which could be used as a work-from-home space and gym. With a Primrose project its OK to change the plan half way through and theses photos illustrate this perfectly!
Although not typical, scope-creep can happen when clients see the room taking shape and decide to add the odd enhancement, such as decking or a patio. This project in Rickmansworth, completed in August 2020, started out as a 7m x 4m room but the clients needed somewhere to store their garden furniture in the winter and an ordinary shed would have detracted from the beauty of the garden room. Primrose therefore constructed, not a shed, but an adjacent store room which mirrors the aesthetic of the garden room and, in addition to housing garden furniture, also contains a sauna!
The decking around the swim spa was then added to bring all the elements together. The cedar cladding and decking is the highest grade Canadian Western Red Cedar available but our team still reject boards that don’t meet the specific requirements of our rooms. The rich orange-brown tones are accentuated by UV oil treatment which keeps the Cedar looking pristine through the years.
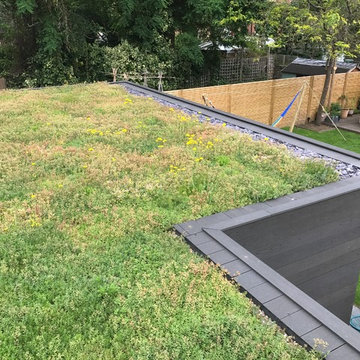
Multi functional garden room for a London family. This family needed more space and wanted to have a flexible space. This garden room has a green sedum roof.
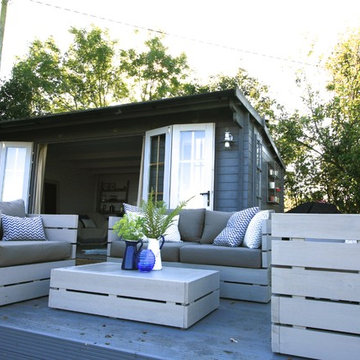
Nordic style summer house, guest room and home bar with rustic and industrial elements. Features custom made bar, wood burning stove and large external deck.
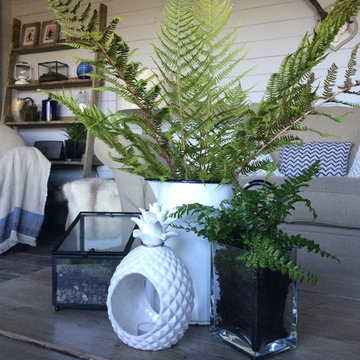
Nordic style summer house, guest room and home bar with rustic and industrial elements. Features custom made bar, wood burning stove and large external deck.
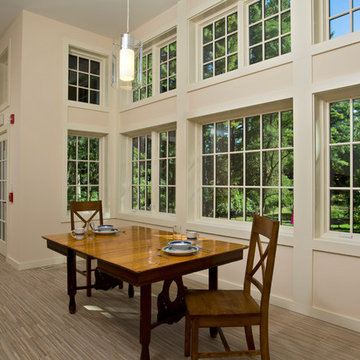
The interior is broken into three distinct spaces, allowing for a physical barrier to each artistic activity. The dining area, nestled in a small bump-out, is a favorite spot for morning coffee and intimate dinners
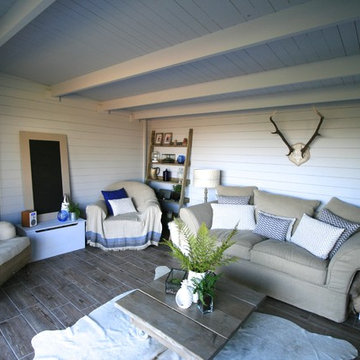
Nordic style summer house, guest room and home bar with rustic and industrial elements. Features custom made bar, wood burning stove and large external deck.
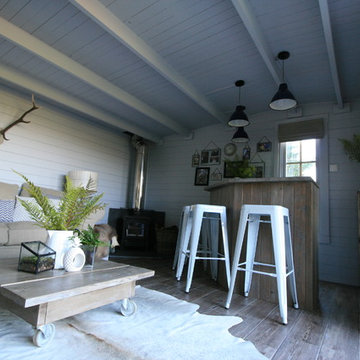
Nordic style summer house, guest room and home bar with rustic and industrial elements. Features custom made bar, wood burning stove and large external deck.
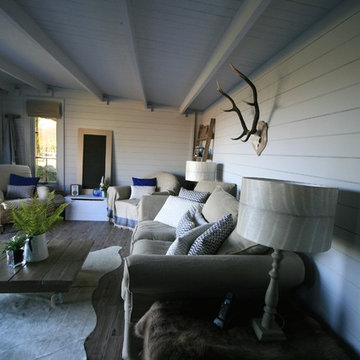
Nordic style summer house, guest room and home bar with rustic and industrial elements. Features custom made bar, wood burning stove and large external deck.
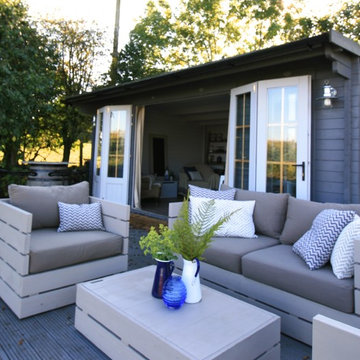
Nordic style summer house, guest room and home bar with rustic and industrial elements. Features custom made bar, wood burning stove and large external deck.
85 Billeder af stor skandinavisk garage og skur
3
