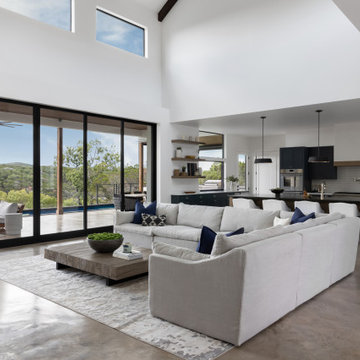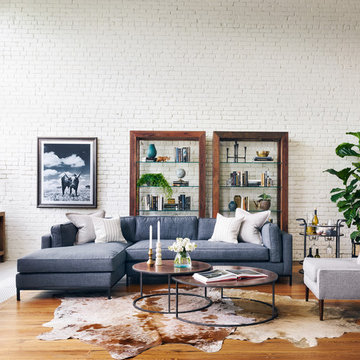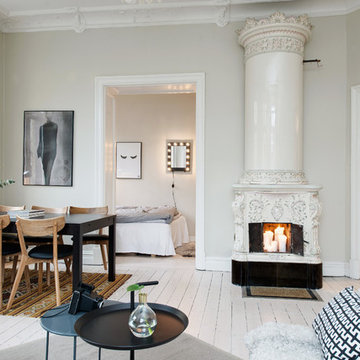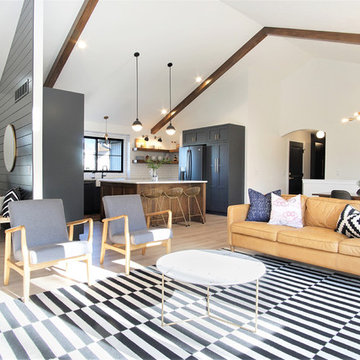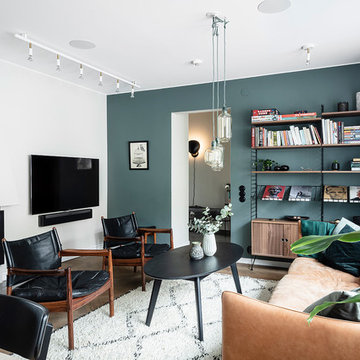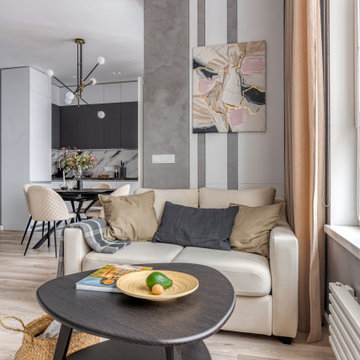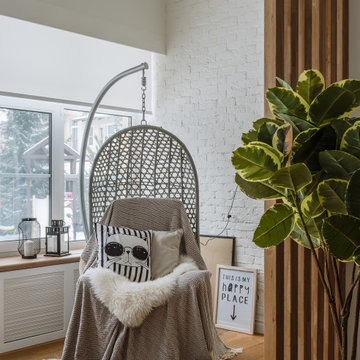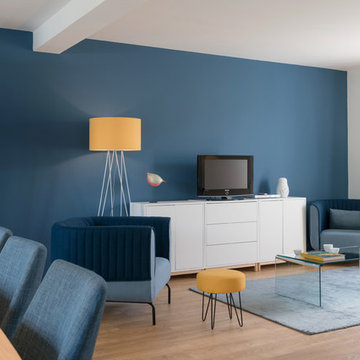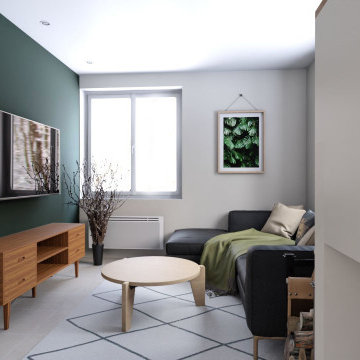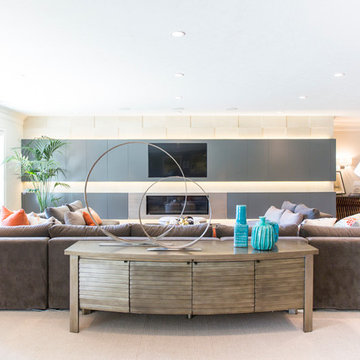3.039 Billeder af stor skandinavisk stue
Sorteret efter:
Budget
Sorter efter:Populær i dag
141 - 160 af 3.039 billeder
Item 1 ud af 3
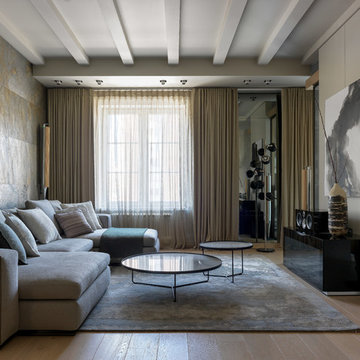
Торшер Delightfull
Диван Minotti
Столики - Cattelan Italia
Стол - Cattelan Italia
Стулья - Poltrona Frau
Лампы - AXO Light
Столик из мрамора - Eichholtz
Ковёр - Dovlet House
Работа Юли Прахт, галерея Art Brut Moscow
Ааза Алёны Мухиной, галерея L’appartament
На диване подушки и плед Lelin Studio
Аксессуары в стеллаже - Design Boom, Vitra, Repeat Story, l’appartement, Предметы
Столовая: (обеденный стол): ваза Design Boom, тарелки HomeNoir, стекло из магазина Предметы
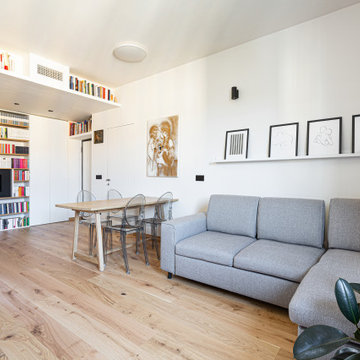
Il soggiorno è un unico grande ambiente che comprende la cucina, la sala da pranzo, la libreria di ingresso e la zona divano-tv. È stato pensato come luogo dove si possono svolgere diverse funzioni per la famiglia.
Il tavolo è stato progettato su misura in rovere massello ed è estendibile per ospitare fino a 12 persone, girato nell'altro senso; è impreziosito dalle iconeche sedie Victoria Ghost di Kartell.
Il divano grigio Gosaldo della nuova collezione di Poltrone Sofà diventa un comodo letto matrimoniale ed ospita sotto la chaise-longue un pratico contenitore.
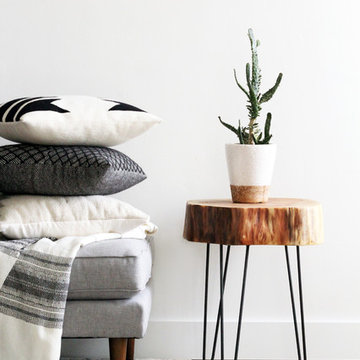
Alta Vista Engineered Hardwood Floors, color is Balboa. Installed in this living room, featured in Little Peanut magazine.
Learn more about the Alta Vista Collection: https://hallmarkfloors.com/hallmark-hardwoods/alta-vista-hardwood-collection/
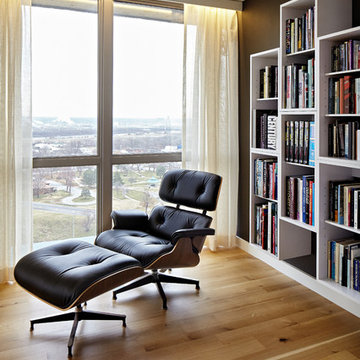
A smaller display unit was made for the homeowner's reading/book area where they can relax in a comfy chair overlooking the condo's view of Kansas City.
Photos by Mike Sinclair Photography
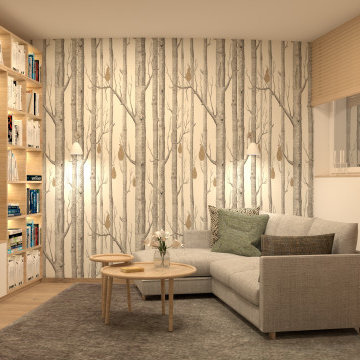
Heimkino und Gästezimmer im Untergeschoss. Auch als Lesezimmer gedacht. Daher wurde ein Lese-Alkoven entworfen.
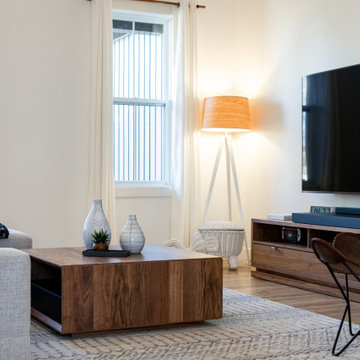
Entering the home you're welcomed by an expansive open-concept space with vaulted ceilings. Custom-built beams where installed and a dormer window was added for additional light. Black and white elements contrast each other beautifully with warm touches of wood.
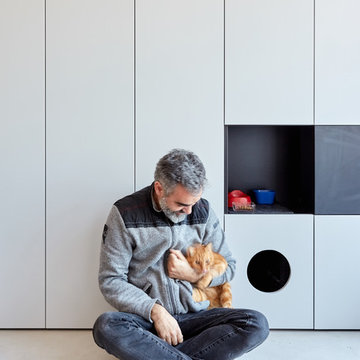
En el armario del salón, junto al ventanal, hay un espacio tranquilo para que Cirilo pueda comer y descansar.
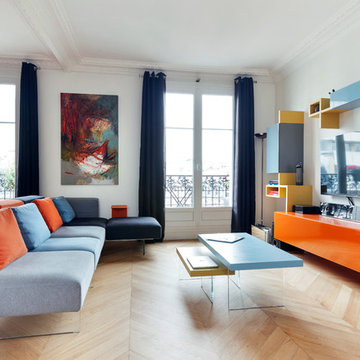
Composition TV avec meuble 36e8 et étagères. Tables basses assorties et composition canapé.
crédits : Stéphane Durieu
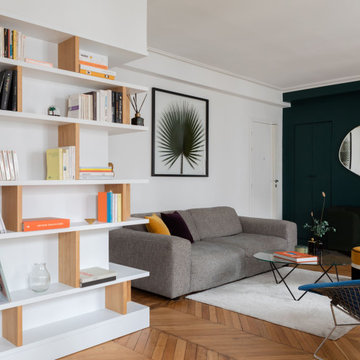
Dans le séjour, nous avons habillé un angle disgracieux et peu fonctionnel d’une magnifique bibliothèque d’angle réalisée sur mesure. L’espace perdu et peu harmonieux se transforme ainsi et devient la pièce maîtresse de l’appartement.
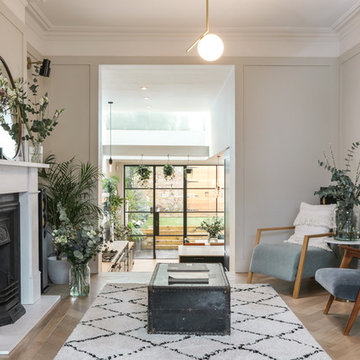
Alex Maguire Photography -
Our brief was to expand this period property into a modern 3 bedroom family home. In doing so we managed to create some interesting architectural openings which introduced plenty of daylight and a very open view from front to back.
3.039 Billeder af stor skandinavisk stue
8




