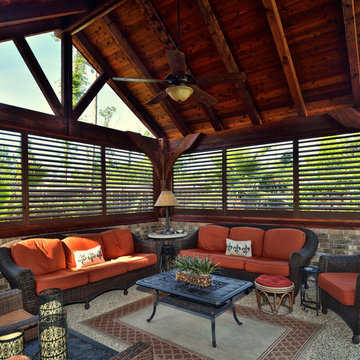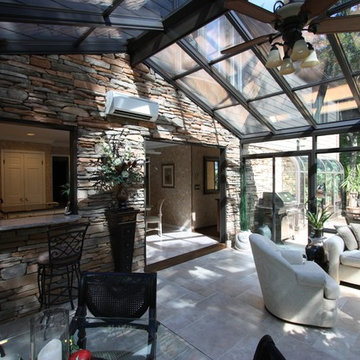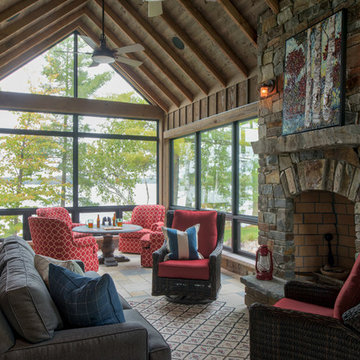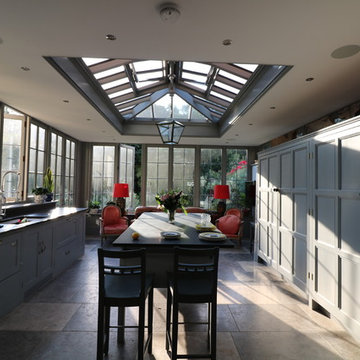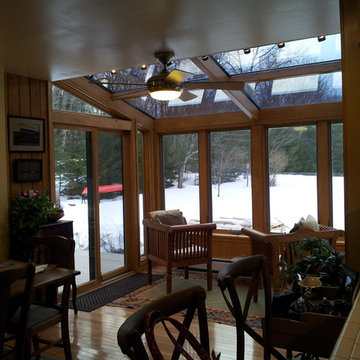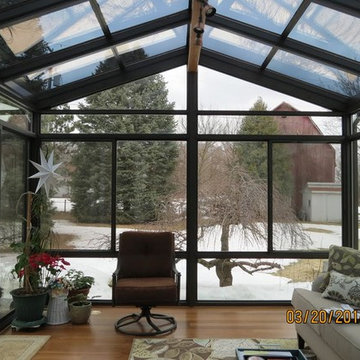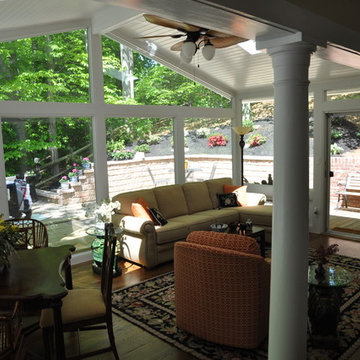342 Billeder af stor sort udestue
Sorteret efter:
Budget
Sorter efter:Populær i dag
1 - 20 af 342 billeder
Item 1 ud af 3

A striking 36-ft by 18-ft. four-season pavilion profiled in the September 2015 issue of Fine Homebuilding magazine. To read the article, go to http://www.carolinatimberworks.com/wp-content/uploads/2015/07/Glass-in-the-Garden_September-2015-Fine-Homebuilding-Cover-and-article.pdf. Operable steel doors and windows. Douglas Fir and reclaimed Hemlock ceiling boards.
© Carolina Timberworks
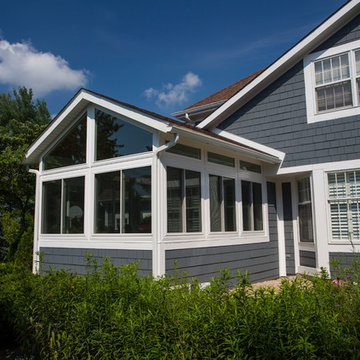
Ohio Exteriors installed a LivingSpace Transitions 4 season custom cathedral style sunroom that measured 12' x 16'. we installed the custom vinyl windows. We tied into the existing roof, and matched the existing shake siding. We extended the existing HVAC system. We also installed new French doors.

A large four seasons room with a custom-crafted, vaulted round ceiling finished with wood paneling
Photo by Ashley Avila Photography
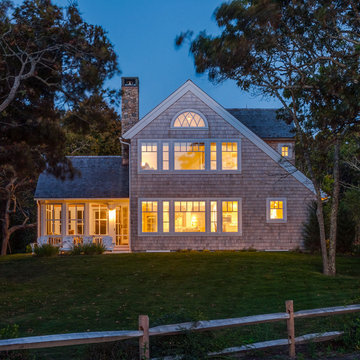
Shingle Style Exterior on a custom coastal home on Cape Cod by Polhemus Savery DaSilva Architects Builders. Wychmere Rise is in a village that surrounds three small harbors. Wychmere Harbor, a commercial fishing port as well as a beloved base for recreation, is at the center. A view of the harbor—and its famous skyline of Shingle Style homes, inns, and fishermans’ shacks—is coveted.
Scope Of Work: Architecture, Construction /
Living Space: 4,573ft² / Photography: Brian Vanden Brink

A lovely, clean finish, complemented by some great features. Kauri wall using sarking from an old villa in Parnell.
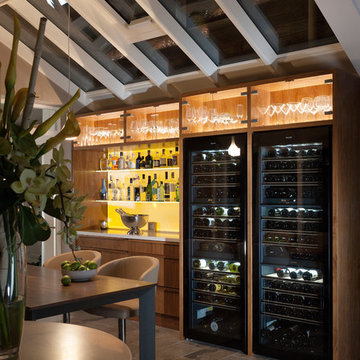
A luxury conservatory extension with bar and hot tub - perfect for entertaining on even the cloudiest days. Hand-made, bespoke design from our top consultants.
Beautifully finished in engineered hardwood with two-tone microporous stain.
Photo Colin Bell
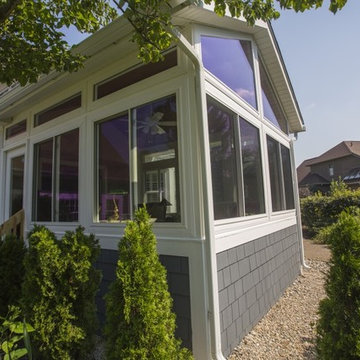
Ohio Exteriors installed a LivingSpace Transitions 4 season custom cathedral style sunroom that measured 12' x 16'. we installed the custom vinyl windows. We tied into the existing roof, and matched the existing shake siding. We extended the existing HVAC system. We also installed new French doors.
342 Billeder af stor sort udestue
1




