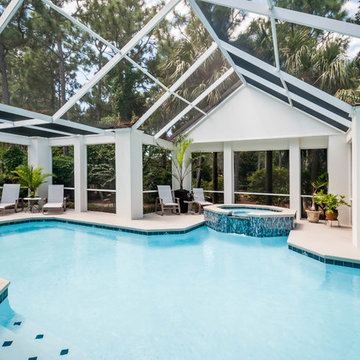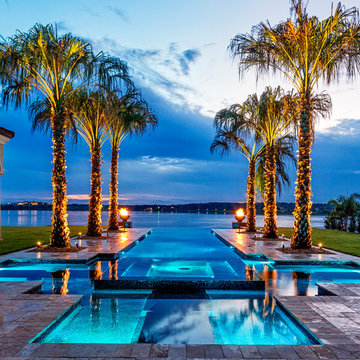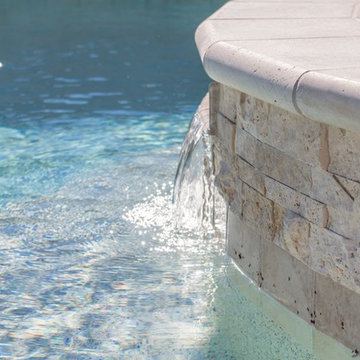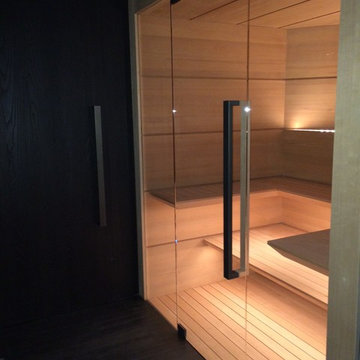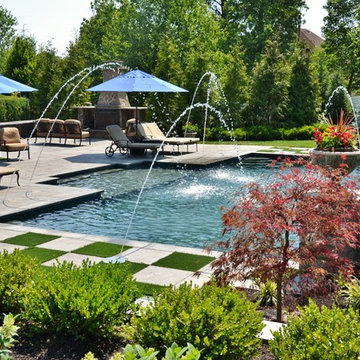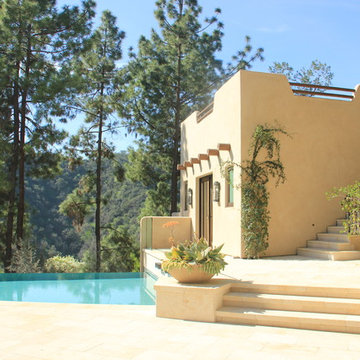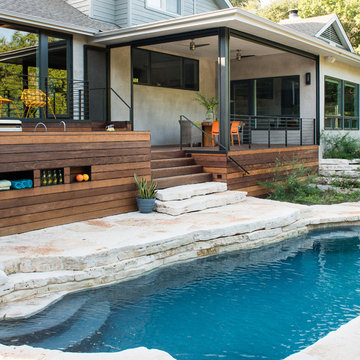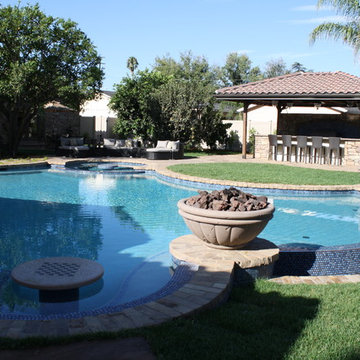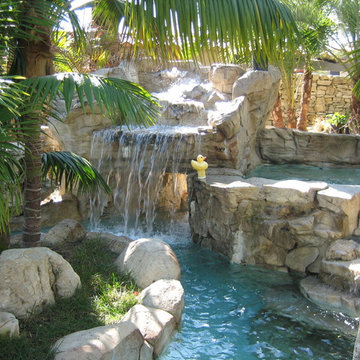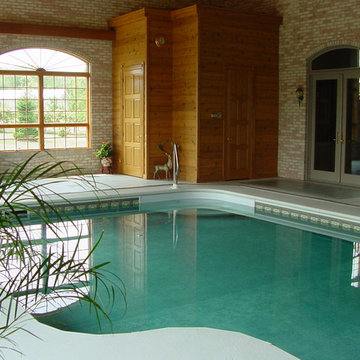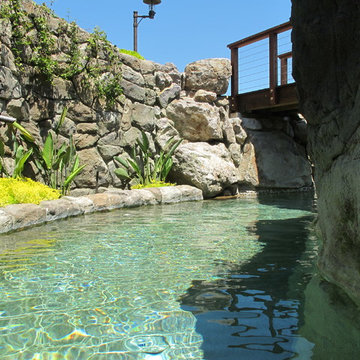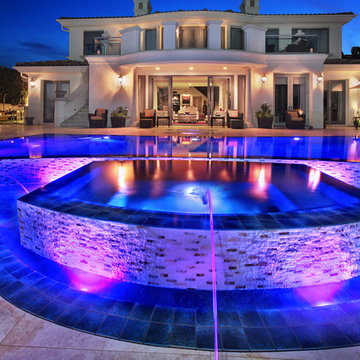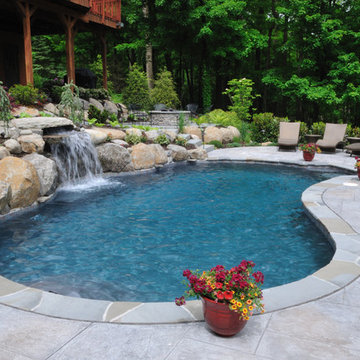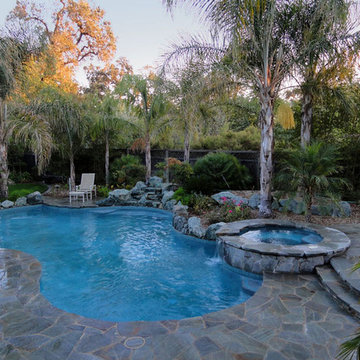20.969 Billeder af stor speciallavet pool
Sorteret efter:
Budget
Sorter efter:Populær i dag
141 - 160 af 20.969 billeder
Item 1 ud af 3
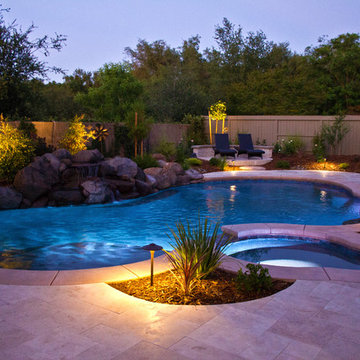
At night, this project is lit by a beautiful soft glow of landscape and pool lighting. The travertine is able to reflect the ambient light, giving the yard a stunning look at night. This project involved an extensive renovation of the client's exiting free form pool. The renovation involved growing the pool to create a larger deep end, and adding a large Caribbean shelf. The extension had to match and compliment the existing form of the pool and natural rock waterfall. The entire back and side yard were renovated to include an extensive travertine deck, integral color light broom concrete band, and new landscaping. There are various destinations around this project, including this sundeck lounge area next to the pool.
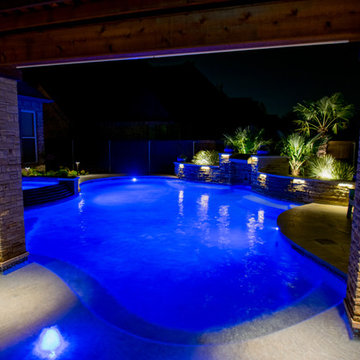
This pool is kid friendly with lots of activity for everyone. It has a clean, tailored look with sweeping curves that show off the water features. The double rain fall (carwash) has a large tanning ledge under it with gushers that the young kids love to play with. The grotto is a nice place to hang out and even has built in cup holders. The dry stacked stone is incorporated with the water features, spa, and columns of the outdoor living. The tear dropped spa seats 6 and has a rolled edge with glass tile. Project designed by Mike Farley - FarleyPoolDesigns.com
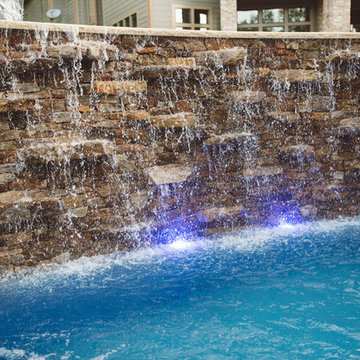
Three levels of water, two large rock waterfalls and two fire features make up the luxury swimming pool and deck for Platte County Paradise. The highest pool level features a hot tub from which water spills into the main pool. From the main pool, an infinity edge that runs 30 feet in length spills water down 8 feet into the plunge pool. A slide wraps around a rock water fall and ends in the plunge pool. A beautiful stone and iron staircase escorts you and your guests to the slide. For this rustic design, all rocks were drilled and pinned into the gunnite shell with apoxy. The grotto was built so that swimmers can enter from either side to find seating. The cave is designed to hold a large group for parties. We installed two fire features; one is intended for a large gathering where outdoor couches offer seating. The other feature is at patio level. This luxury pool contains every amenity imaginable including a swim-up bar, full and cabana dry stacked with stone and featuring timber that was selected from the property.
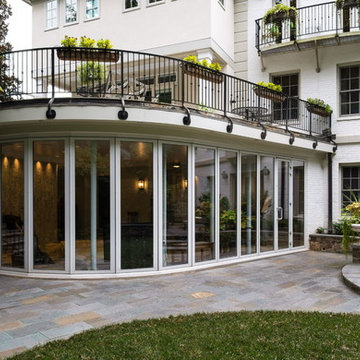
This is a partial view of the rear garden showing the new three story rear addition. The indoor exercise pool room at grade, has fully retractable Nanawall sliding doors which open up the entire space to the garden. A full bathroom with steam shower compliments the pool room. An elevator links this space to the first floor family room and master bedroom suite on the second floor...supported on the two white columns.. The stone faced roof terrace serves the family room and can also be accessed via the curved steel staircase from the patio below. The Juliet balcony with french doors off the master bedroom provides wonderful views of the garden and beyond. The bay window was installed in the living room to further enhance the connection to the outdoors. Garden: Designed & Installed by London Landscapes Photo: Ron Freudenheim
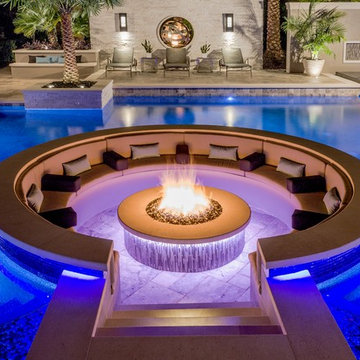
At the epicenter of the outdoor space is the circular fire lounge and patio that beckons guests from the moment they enter the home’s front door. Appearing to float within the pool, the 8 foot circular lowered fire lounge and patio area is constructed of tumbled travertine pavers in a French pattern. Cladded with glass tile and a two foot precast concrete cap, the glowing fire pit measure five foot in diameter. To enjoy the warmth and conversations, seating within the fire pit areas includes custom designed circular benches of tile with raised backing. Decorative pillows and cushions add to the comfort for viewing the entire patio area.
Photography by Joe Traina
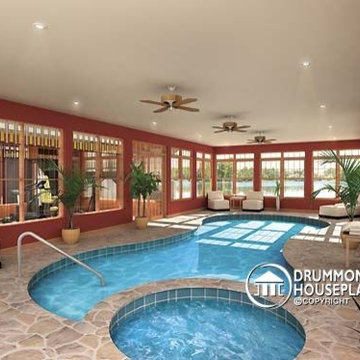
House plan # 3928 by Drummond House Plans. PDF and blueprints available starting at $1679
Specific elements about house plan # 3928:
Ceiling at more than 9 ft on each floor. Very particular interior organization with two master bedroom suites on main level, a large kitchen for two families with two refrigerators, two dishwashers, a large stove, a bar area, two eating spaces, one of which share a fireplace with a large living room, with plenty of windows towards the back of the house. Around an indoor pool, a well-organized lower level with indoor garden open on almost three levels, an exercise room, four bedrooms with three bathrooms, a home theater, kitchen and storage in addition to the storage below the garage, for kayka, canoe, etc... Complete master suite on 2nd level with a large exterior balcony.
Copyrights Drummond House Plans.com
20.969 Billeder af stor speciallavet pool
8
