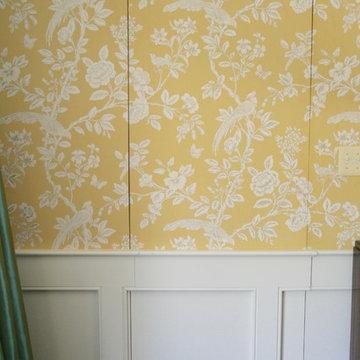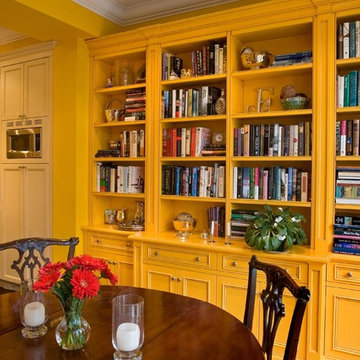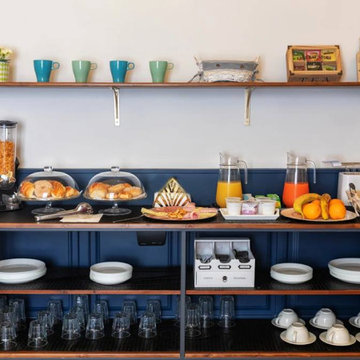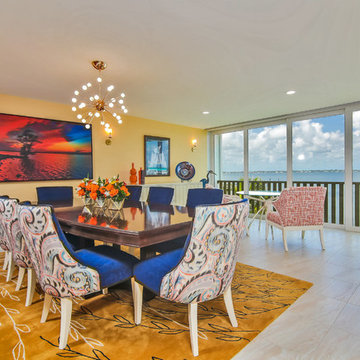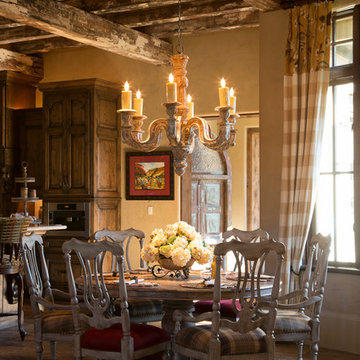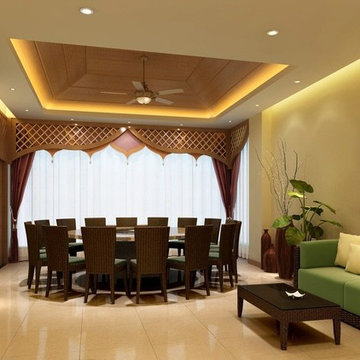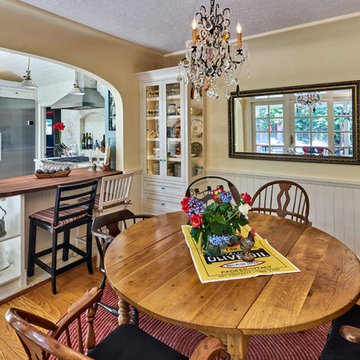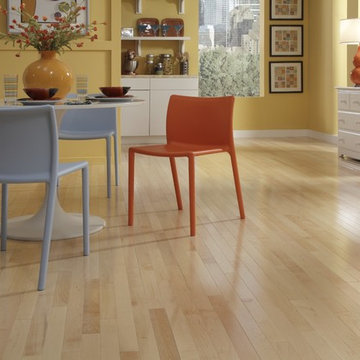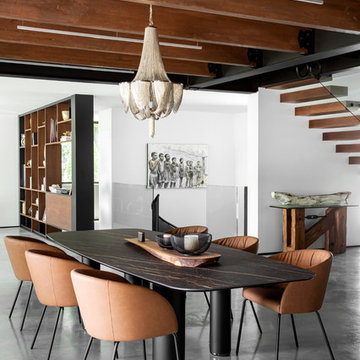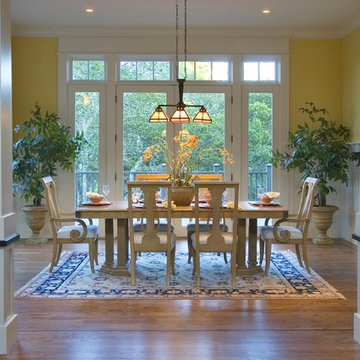1.235 Billeder af stor spisestue med gule vægge
Sorteret efter:
Budget
Sorter efter:Populær i dag
121 - 140 af 1.235 billeder
Item 1 ud af 3
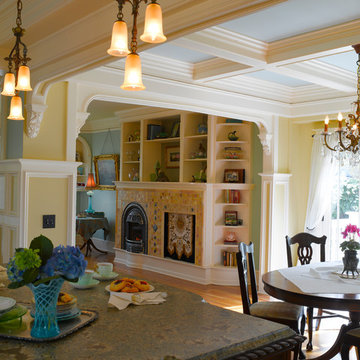
French-inspired kitchen remodel
Architect: Carol Sundstrom, AIA
Contractor: Phoenix Construction
Photography: © Kathryn Barnard
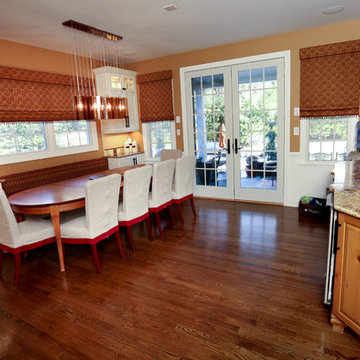
Kitchen Designer: Brittany Gethard
Design Line Kitchens in Sea Girt, New Jersey
Photos by Gerda Cella
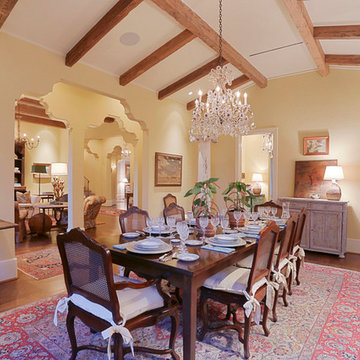
Hand Hewn Pine Beams, 120 Year Old Antique Tabriz Rug, Antique Oil on Wood Trumeau Mirror, Powerscourt by Waterford Crystal Glassware
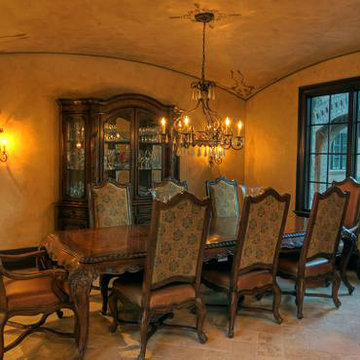
Strafford Estate Plan 6433
First Floor Heated: 4,412
Master Suite: Down
Second Floor Heated: 2,021
Baths: 8
Third Floor Heated:
Main Floor Ceiling: 10'
Total Heated Area: 6,433
Specialty Rooms: Home Theater, Game Room, Nanny's Suite
Garages: Four
Garage: 1285
Bedrooms: Five
Dimensions: 131'-10" x 133'-10"
Basement:
Footprint:
www.edgplancollection.com
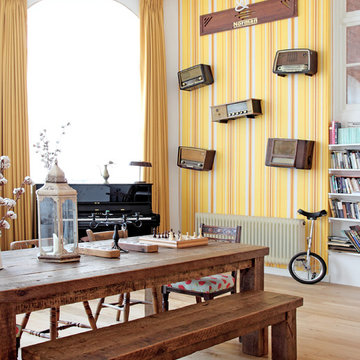
Wall display of vintage radios set against striped yellow wallpaper. Eclectic living room in converted School House apartment.
Photography by Fisher Hart
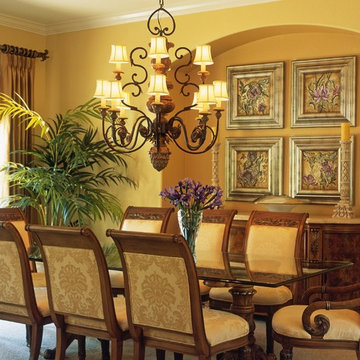
Service for twelve and then some keep family dinners quite active in this Las Vegas home.
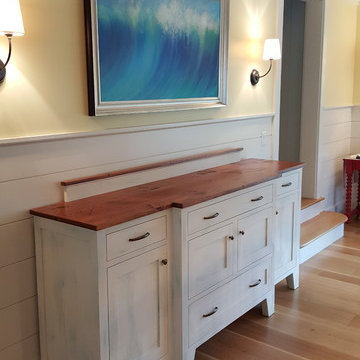
Beautiful dining rom server with antique wood top. Custom built and custom hand painted using several layers for an antiqued look.
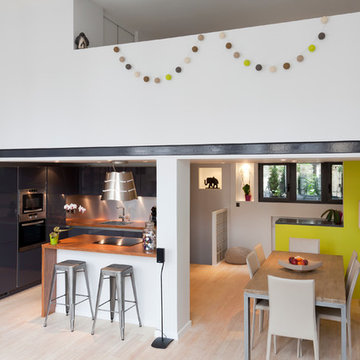
C’était le loft un peu « foutraque » d’un célibataire noctambule. C’est devenu, en 6 semaines à peine, l’espace intimiste et serein d’un jeune couple. Avec dressing sur-mesure pour garde-robe généreuse.
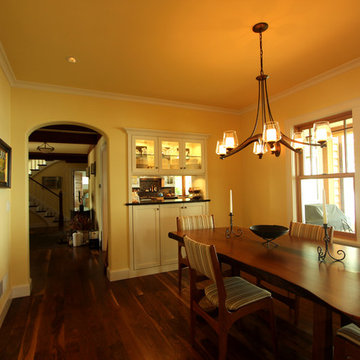
On the wall that the dining room and the kitchen share, the cabinets are accessible from the dining room and from the kitchen and the pass through counter space is the perfect spot to lay out food for a family gathering. The live edge table was locally made.
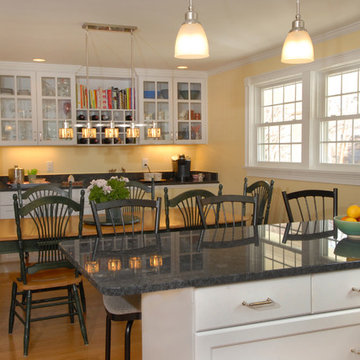
Cabinets with glass doors and open shelving provide a perfect space to display cookbooks and colorful glass pieces. Custom designed light fixtures illuminate this space perfectly.
1.235 Billeder af stor spisestue med gule vægge
7
