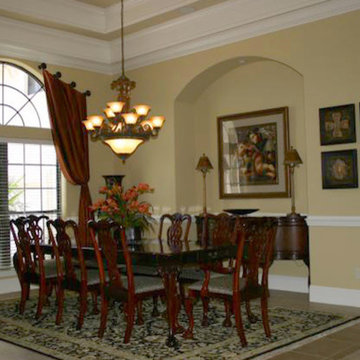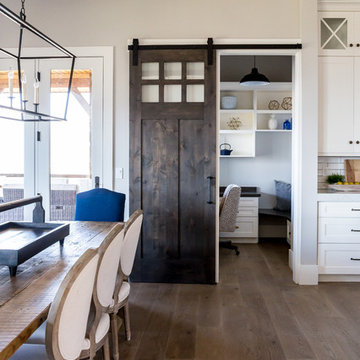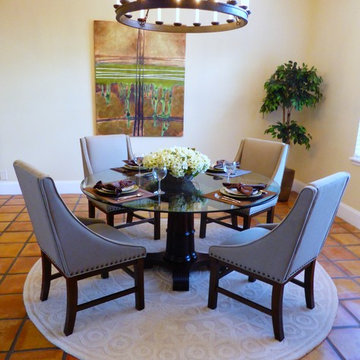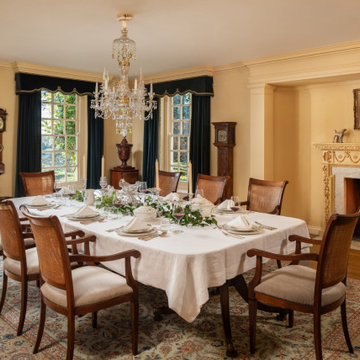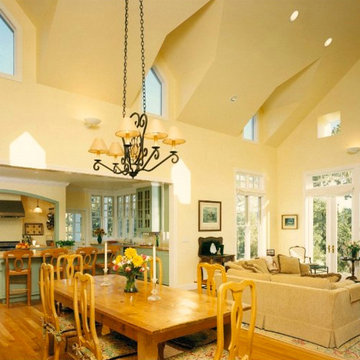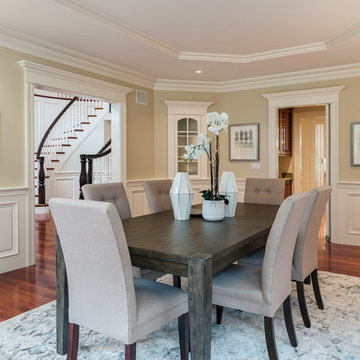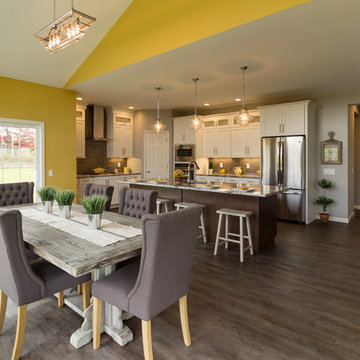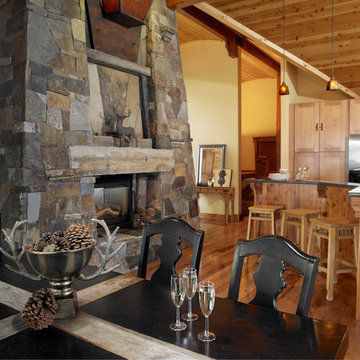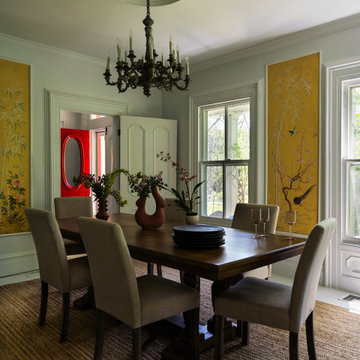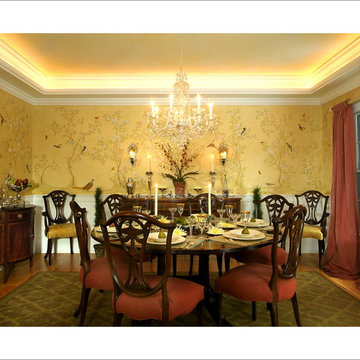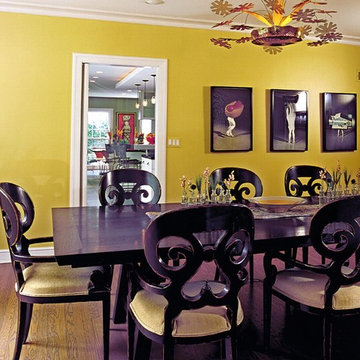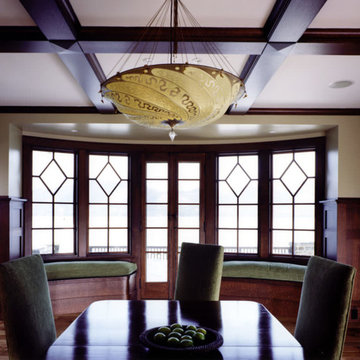1.235 Billeder af stor spisestue med gule vægge
Sorteret efter:
Budget
Sorter efter:Populær i dag
101 - 120 af 1.235 billeder
Item 1 ud af 3
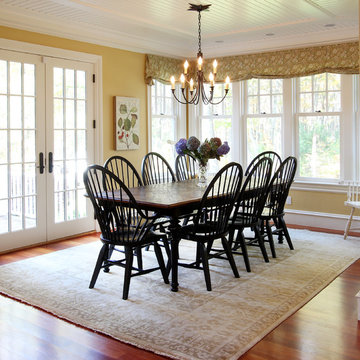
This simple New England style breakfast room has windows all around and a beautiful French door a
the deck. The rug and table are from Arhaus and the chairs from Ethan Allen. Custom window treatments.
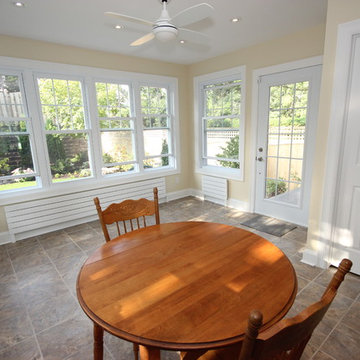
This client wanted a 4 season Sunroom which allowed them to view their newly landscaped backyard. Ventilation was a main concern along with keeping true to the original style of the house.
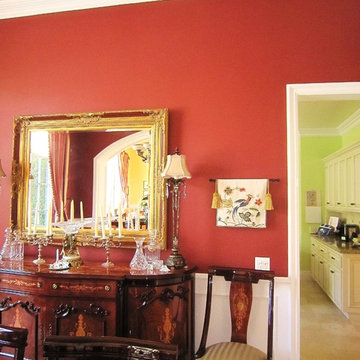
Elegant and timeless traditional 8000 sq foot home in Rancho Santa Fe, CA. Furnishings include many antiques, mahogany and rich red color scheme
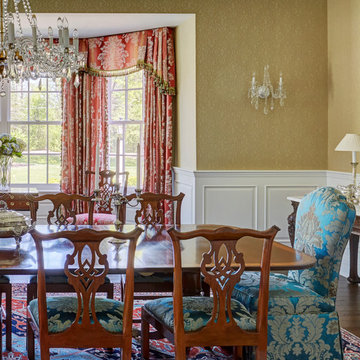
The turquoise colored captain's chairs are fully upholstered in the same fabric used on the wood dining chairs. A gold damask patterned wall covering is used above the traditional recessed panel white wainscot. A heavily carved side table features an extensive silver tea service. Photo by Mike Kaskel.
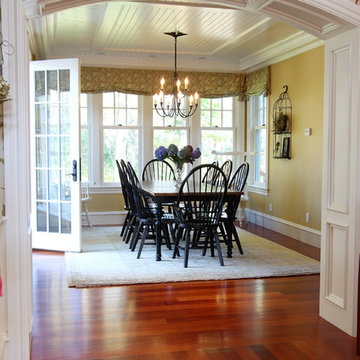
This simple New England style breakfast room has windows all around and a beautiful French door to a deck. One enters in this direction from a large central hall. The rug and table are from Arhaus and the chairs from Ethan Allen. Custom window treatments.
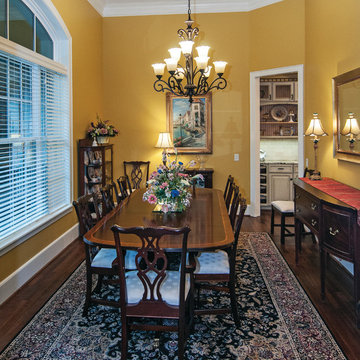
This Arts and Crafts styled sprawling ranch has much to offer the modern homeowner.
Inside, decorative ceilings top nearly every room, starting with the 12’ ceiling in the foyer. The dining room has a large, front facing window and a buffet nook for furniture. The gourmet kitchen includes a walk-in pantry, island, and a pass-through to the great room. A casual breakfast room leads to the screened porch, offering year- round outdoor living with a fireplace.
G. Frank Hart Photography: http://www.gfrankhartphoto.com
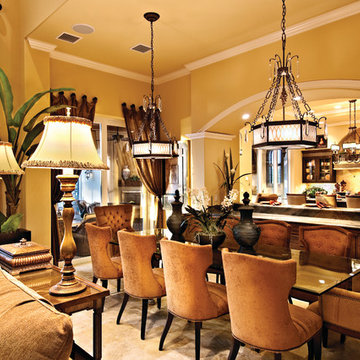
The Sater Design Collection's luxury, Mediterranean home plan "Gabriella" (Plan #6961). saterdesign.com
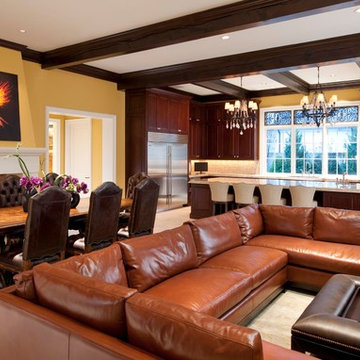
The kitchen, dining and family room overlap in this oversized space. The openness is perfect for entertaining.
Design: Wesley-Wayne Interiors
Photo: Dan Piassick
1.235 Billeder af stor spisestue med gule vægge
6
