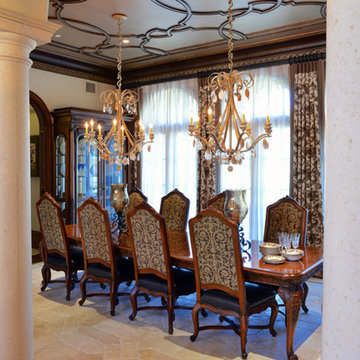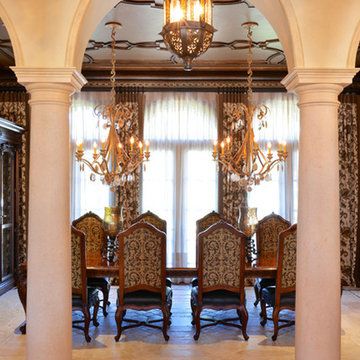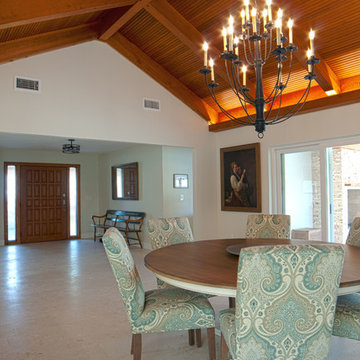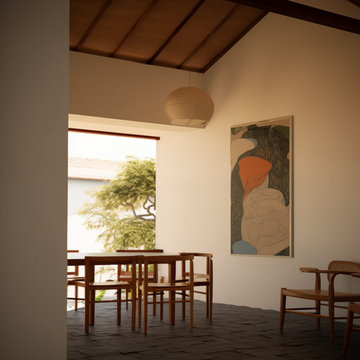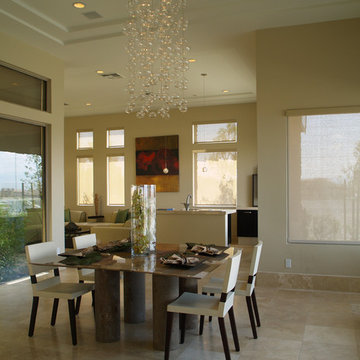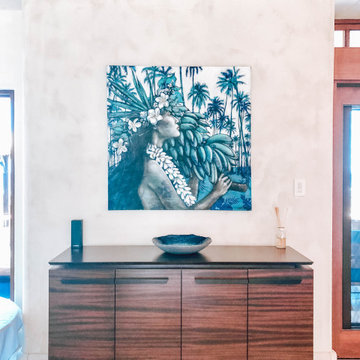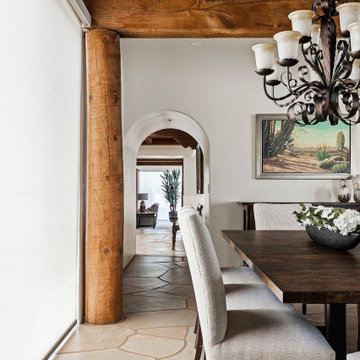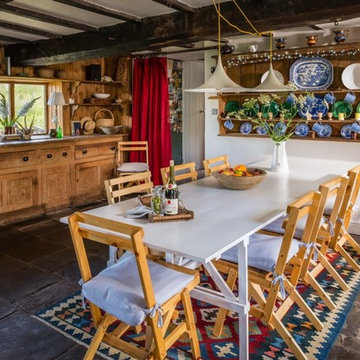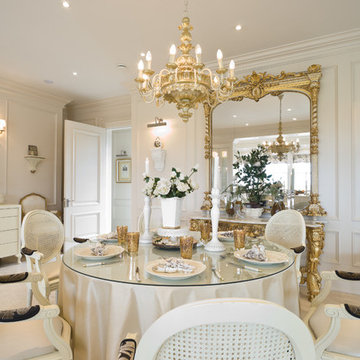738 Billeder af stor spisestue med kalkstensgulv
Sorteret efter:
Budget
Sorter efter:Populær i dag
81 - 100 af 738 billeder
Item 1 ud af 3
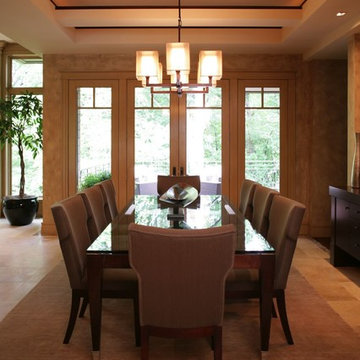
The Dining Room is adjacent to the Living Room and carries the theme of varied ceiling heights, recessed lighting, and African Mahogany valances.
Greer Photo - Jill Greer
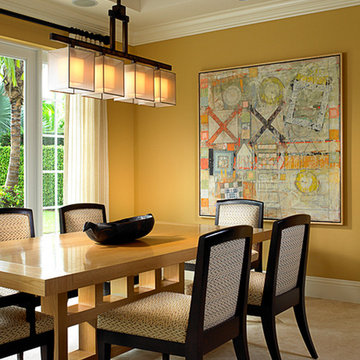
The dining room blends Shuster's "signature" minimal look with light and dark wood and accentuates the palette of the large artwork.
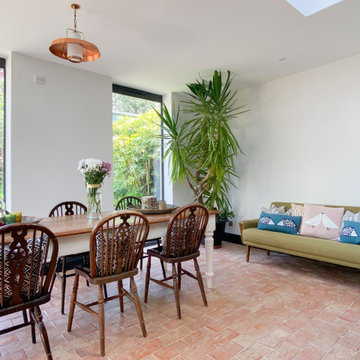
We designed a contemporary rear extension to open the dark kitchen and create a bright open plan dining room. The extension features fixed glazing panels and a large door opening to flood the space with light.
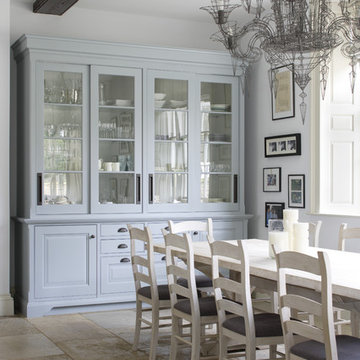
This Queen Anne House, in the heart of the Cotswolds, was added to and altered in the mid 19th and 20th centuries. More recently the current owners undertook a major refurbishment project to rationalise the layout and modernise the house for 21st century living. Artichoke was commissioned to design this new bespoke kitchen as well as the scullery, dressing rooms and bootroom.
Primary materials: Antiqued oak furniture. Carrara marble and stainless steel worktops. Burnished nickel cabinet ironmongery. Bespoke stainless steel sink. Maple wood end grained chopping block. La Cornue range oven with chrome detailing. Hand painted dresser with bronze cabinet fittings.

With a window opening to the back of this mountainside residence, the dining room is awash in natural light. A custom walnut table by Peter Thomas Designs and glass pendant lighting anchor the space. The painting is by Stephanie Shank.
Project Details // Straight Edge
Phoenix, Arizona
Architecture: Drewett Works
Builder: Sonora West Development
Interior design: Laura Kehoe
Landscape architecture: Sonoran Landesign
Photographer: Laura Moss
Table: Peter Thomas Designs
Painting: Costello Gallery
https://www.drewettworks.com/straight-edge/
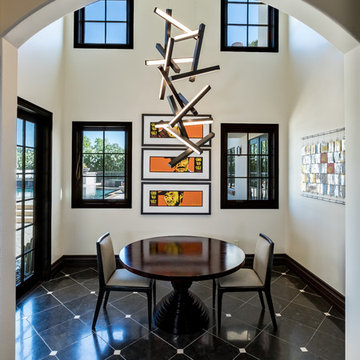
Enjoy your morning coffee in this dramatic breakfast noon featuring an 84" sculptural LED chandelier, striking artwork and a resort-like view.
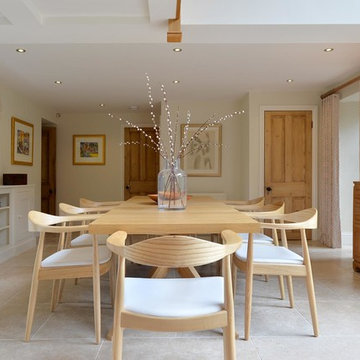
It's difficult to imagine that this beautiful light-filled space was once a dark and draughty old barn with a leaking roof! Adjoining a Georgian farmhouse, the barn has been completely renovated and knocked through to the main house to create a large open plan family area with mezzanine level. Zoned into living and dining areas, the barn incorporates bi-folding doors on two elevations opening the space up completely to both front and rear gardens. Egyptian limestone flooring has been used for the whole downstairs area, whilst a neutral carpet has been used for the stairs and mezzanine level.
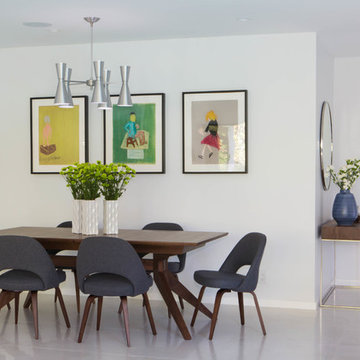
The dining room area is situated just off the entry and incorporated the clean mid-century design aesthetic my clients were looking for. We chose the art (from their amazing collection!) to compliment the dining room.
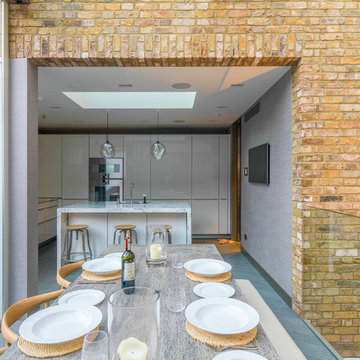
A Nash terraced house in Regent's Park, London. Interior design by Gaye Gardner. Photography by Adam Butler
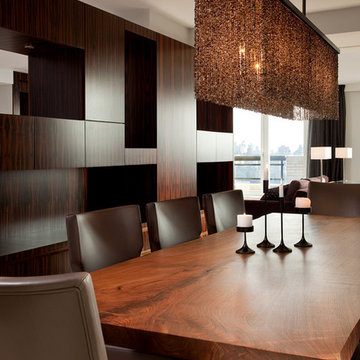
This custom 10' live-edge wood and bronze table is set below a stunning smokey Topaz chip chandelier.
Our interior design service area is all of New York City including the Upper East Side and Upper West Side, as well as the Hamptons, Scarsdale, Mamaroneck, Rye, Rye City, Edgemont, Harrison, Bronxville, and Greenwich CT.
For more about Darci Hether, click here: https://darcihether.com/
To learn more about this project, click here:
https://darcihether.com/portfolio/two-story-duplex-central-park-west-nyc/
738 Billeder af stor spisestue med kalkstensgulv
5
