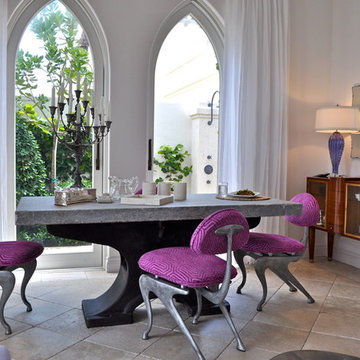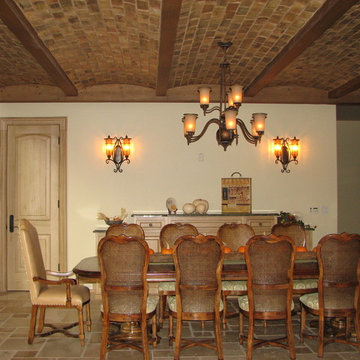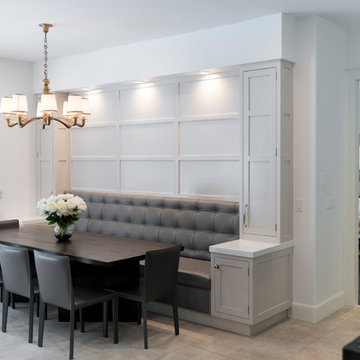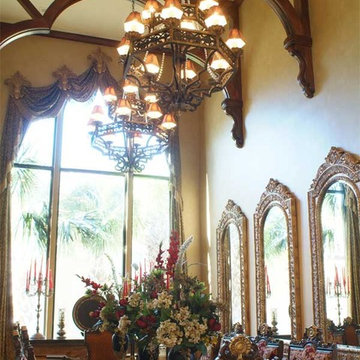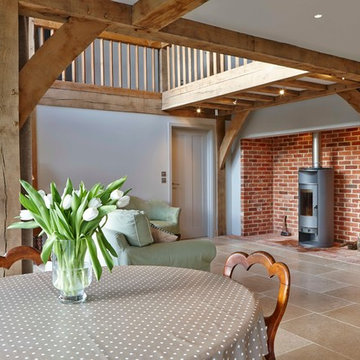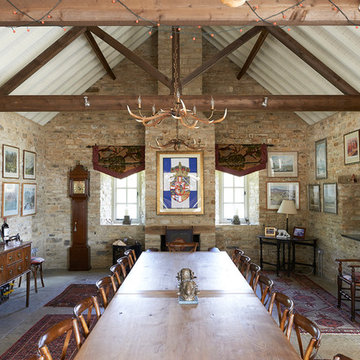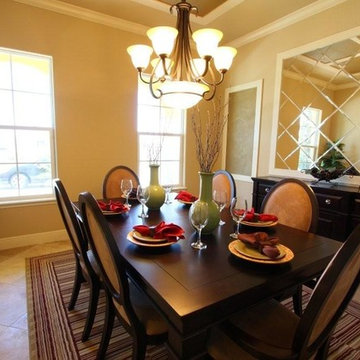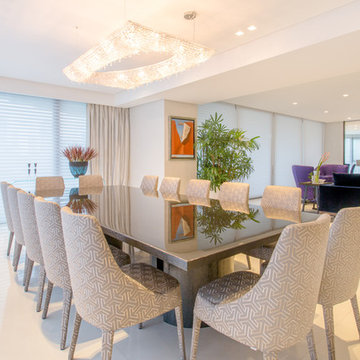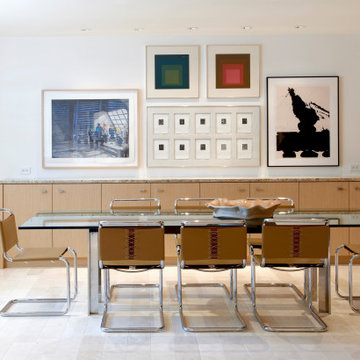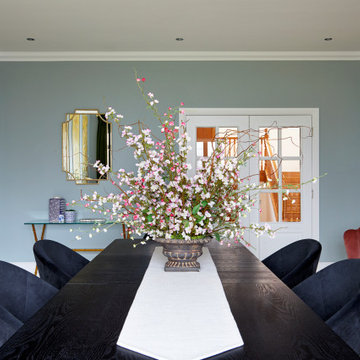738 Billeder af stor spisestue med kalkstensgulv
Sorteret efter:
Budget
Sorter efter:Populær i dag
161 - 180 af 738 billeder
Item 1 ud af 3
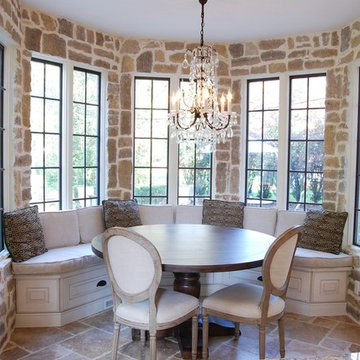
The turret-shaped breakfast nook, complete with a banquette with working drawers for table linen storage. Stone veneer was added to the walls. This is the owner's view into the back yard while working at the island.
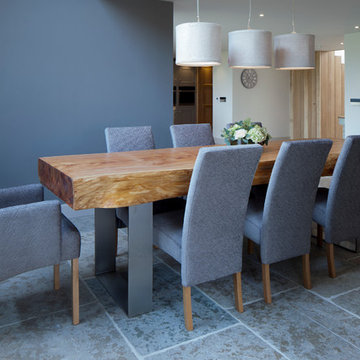
The beautiful Dining Area in one of our Award Winning Barn Renovations. The fabulous Monterey Cypress, Macrocarpa wood which we sourced through our specialist wood supplier allowed us to create this fabulous 8ft x 3ft Dining Table with Brushed Stainless Steel Legs. The Dining Chairs were made and covered for us in a beautiful soft grey fabric by our furniture designers. Accenting walls were painted in the lovely new Farrow & Ball colour 'Moles Breath' and Felt shades in a lovely 'Oatmeal' colour with cotton diffusers were hung on brushed Nickel Pendant Lights. A lovely Dining area in the beautiful Open Plan Living Space for our happy Clients to entertain in and enjoy.
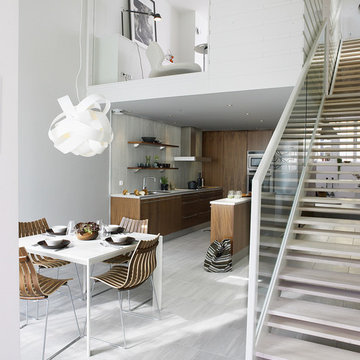
Interior design commissioned by Skanska/
Gun Ahlström Arkitektbyrå AB
Photo: Per Magnus Persson
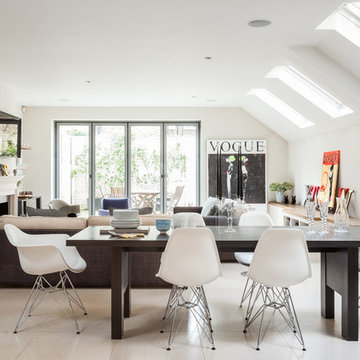
This bright living room is characterised by the contrast of white and black with some tones of beige resulting a peaceful ambient, chic and soft.
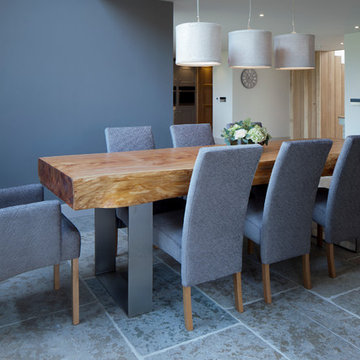
Creating an open plan Dining Area within this Barn interior. This are was originally the end of the barn and lounge area of the origial barn conversion. In achieving a large extension on the side of the Barn, we were able to open this area up totally to create a lovely Dining Area which was in between the new lounge area and new kitchen area. A stunning 8 seater bespoke wood Dining Table with brushed stainless steel legs was created with Larsen fabric upholstered dining chairs, in a gorgeous grey fabric to match the colour scheme of this ground floor area. Felt Pendant lights were part of the Lutron Home Automation and a stunning Indian Stone Tiled floor was laid throughout the ground floor. Farrow and Ball Moles Breath was painted on some of the walls which gave depth and warmth.
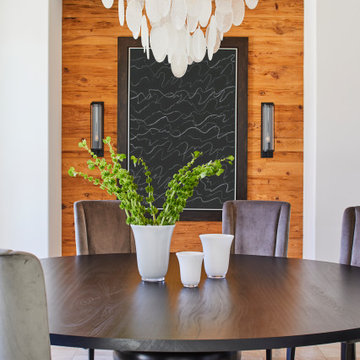
Our Ridgewood Estate project is a new build custom home located on acreage with a lake. It is filled with luxurious materials and family friendly details. This is the transitional style dining room.

Designed by architect Bing Hu, this modern open-plan home has sweeping views of Desert Mountain from every room. The high ceilings, large windows and pocketing doors create an airy feeling and the patios are an extension of the indoor spaces. The warm tones of the limestone floors and wood ceilings are enhanced by the soft colors in the Donghia furniture. The walls are hand-trowelled venetian plaster or stacked stone. Wool and silk area rugs by Scott Group.
Project designed by Susie Hersker’s Scottsdale interior design firm Design Directives. Design Directives is active in Phoenix, Paradise Valley, Cave Creek, Carefree, Sedona, and beyond.
For more about Design Directives, click here: https://susanherskerasid.com/
To learn more about this project, click here: https://susanherskerasid.com/modern-desert-classic-home/
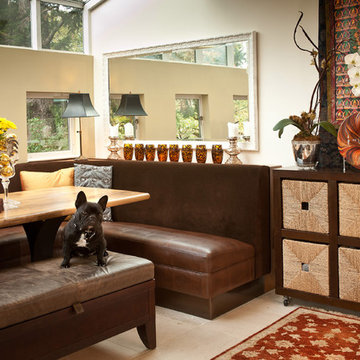
Dining Room Banquette
Wow. The built-in banquette makes it the magnet gathering place every day and with company. Indoor outdoor velvet and faux leather lasts practically forever even with heavy use. The Tibetan scroll painting uses a Baroque style mirror frame – an eclectic yet perfect marriage. Tortoise vases, seasonal flowers and pillow complete the picture. Please come sit.
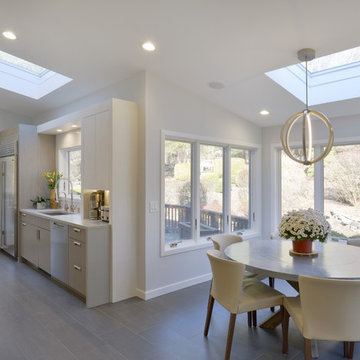
A new picture window and skylight extend views to the outside while providing the natural light requested by the client. Enlarging the space by incorporating the square footage of the existing screened-in porch and sunroom allowed for a sun-filled eating area.
Photography: Peter Krupenye
738 Billeder af stor spisestue med kalkstensgulv
9
