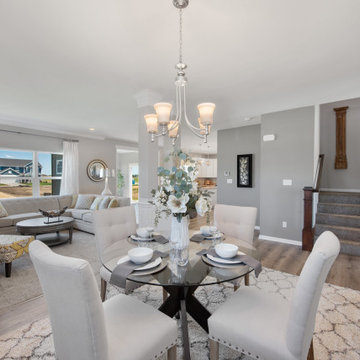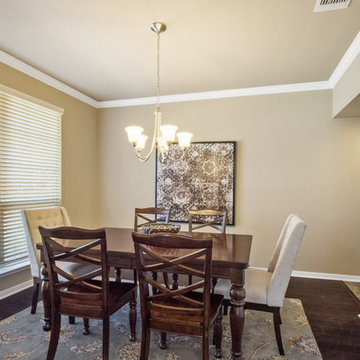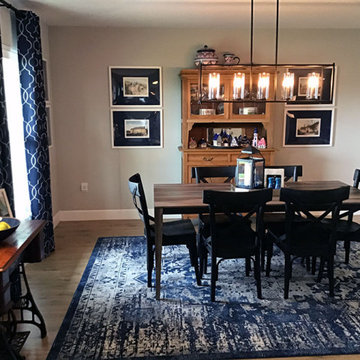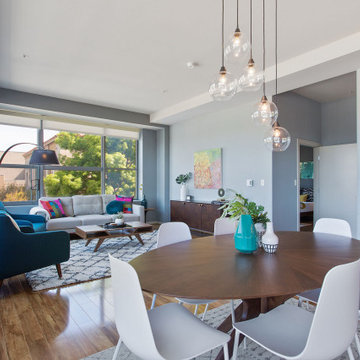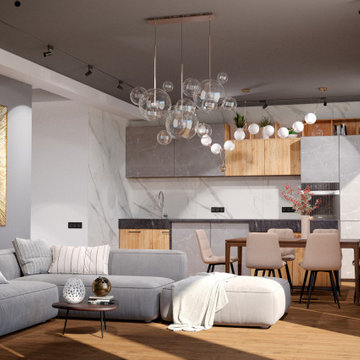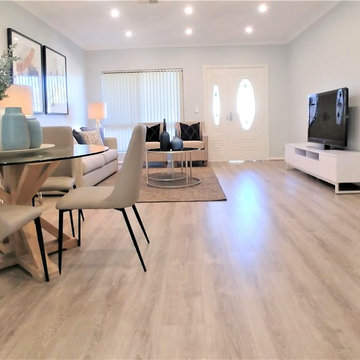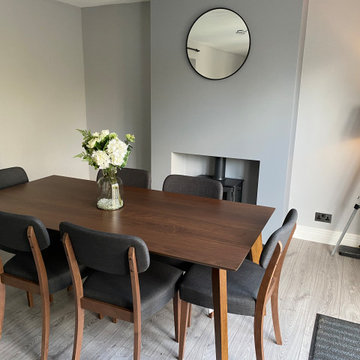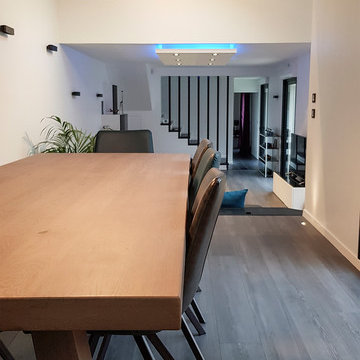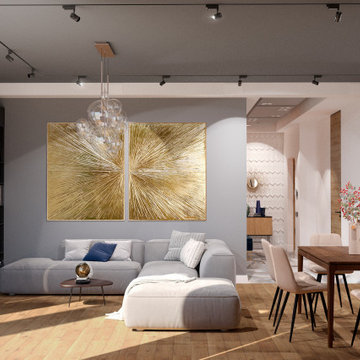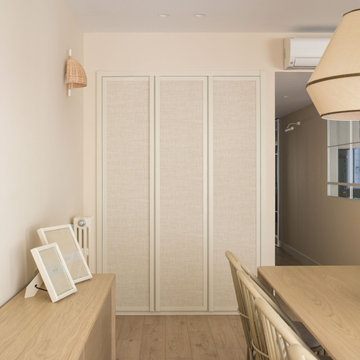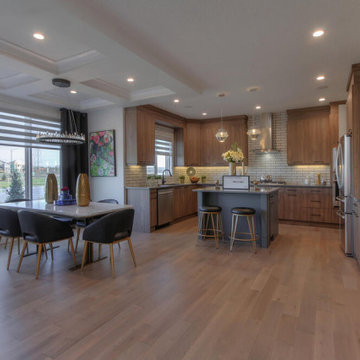870 Billeder af stor spisestue med laminatgulv
Sorteret efter:
Budget
Sorter efter:Populær i dag
161 - 180 af 870 billeder
Item 1 ud af 3
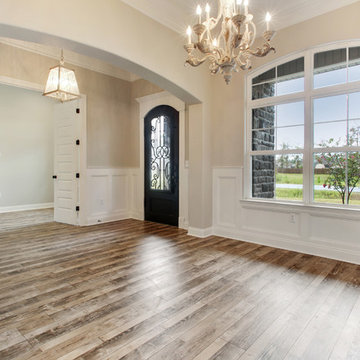
Our homeowners chose to add wainscoting to their formal dining space to continue the detail from the foyer.
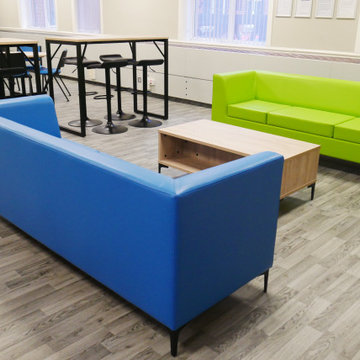
Blue and green three seater sofas, with coffee table. This was for the breakout room and for accessibility.
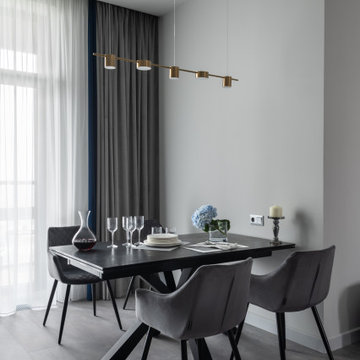
Проект для молодой семьи с ребенком. За основу взяли оттенки серого цвета. В каждом помещении использовали свои яркие акценты.
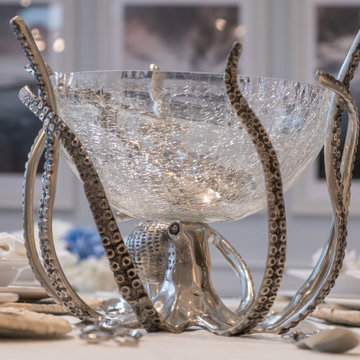
Isle of Wight interior designers, Hampton style, coastal property full refurbishment project.
www.wooldridgeinteriors.co.uk
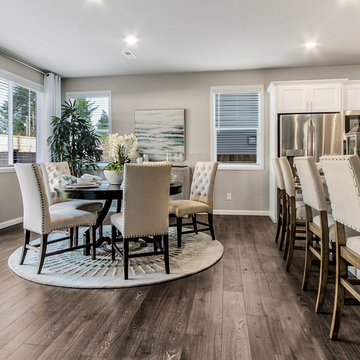
This dining space uses a dark chocolate round dining table to bring a unquie feel to the space while breaking up the clean lines from the kitchen and surrounding windows. The tuff canvas dining chairs bring it up a notch in the main living space of this NextGen home.
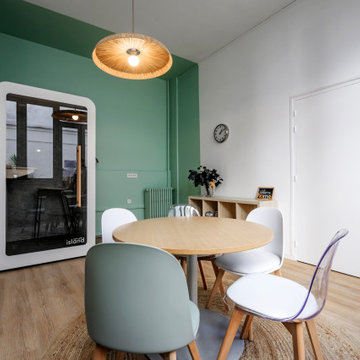
Ma cliente à fait appel à mes services afin de rénover plusieurs espaces de coworking. La "cantine" et des espaces de travail on été revu dans toutes leurs intégralité.
La demande était de réorganisé les espaces, aménager des espaces de repos mais également de travail. Dans un esprit aéré, lumineux, un style scandinave et moderne, en réutilisant un maximum de meuble existant, afin de diminué les coups.
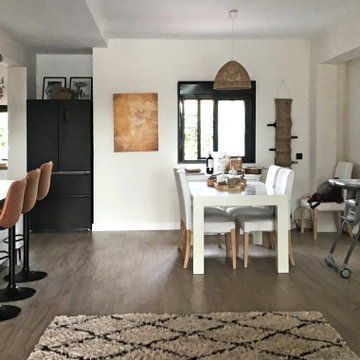
Reforma integral de chalet en la que se dejamos cocina abierta con barra para ganar amplitud y luminosidad a la vez que la unimos al salón comedor.
Instalación de cocina completa, suelo radiante, aerotermia en toda la vivienda.
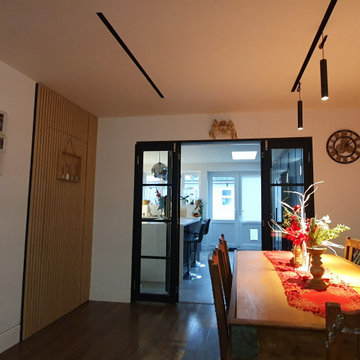
The dining room features a Slim Duet System Trimless Recessed Track with down-lights. The warm light reflects on the wooden table giving a warm look around the table
Using the Accupanel makes the utility room door discrete, while the black folding door leading to the kitchen gives it a contemporary look.
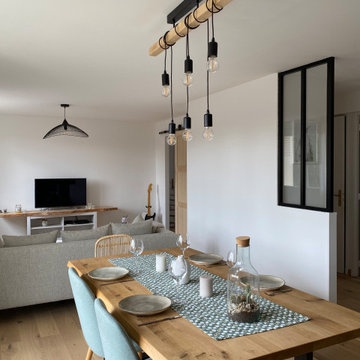
Nous avons eu le projet de refaire à neuf cet appartement au style industriel. Nous avons crée une belle et grande pièce à vivre en mélangeant les matériaux. De plus nous avons rajouté une verrière pour apporter encore plus de lumière.
870 Billeder af stor spisestue med laminatgulv
9
