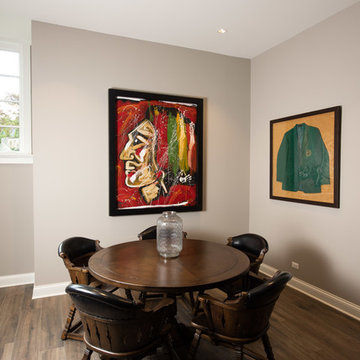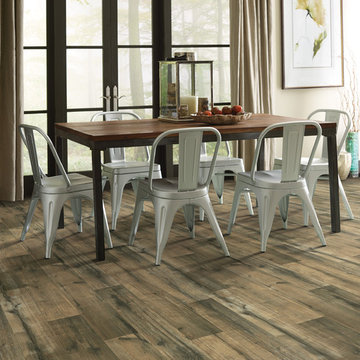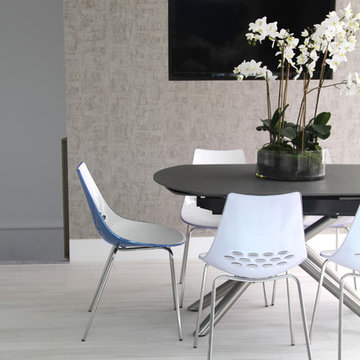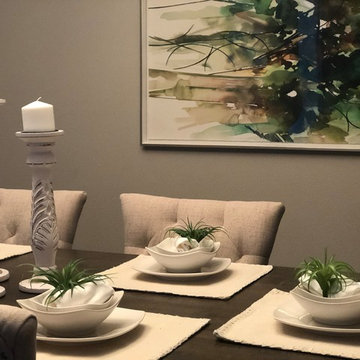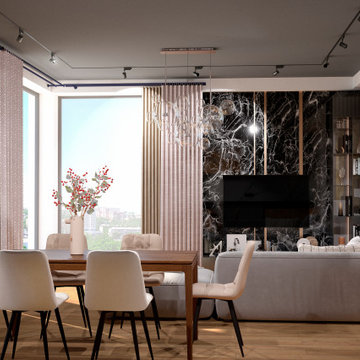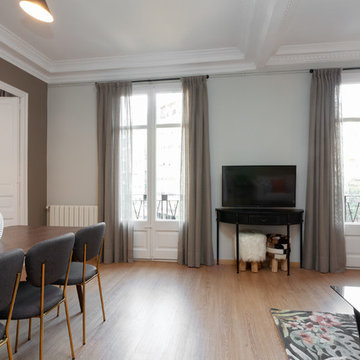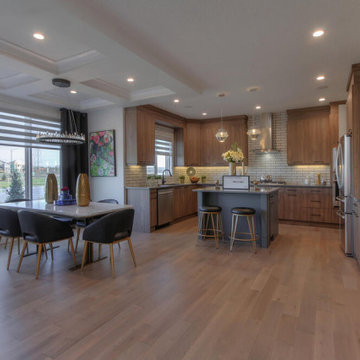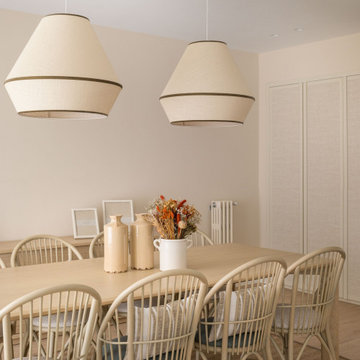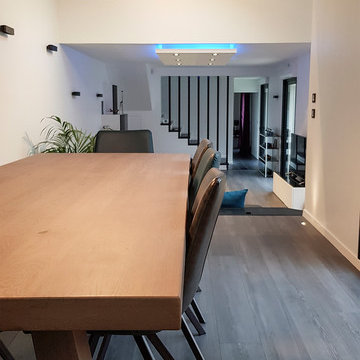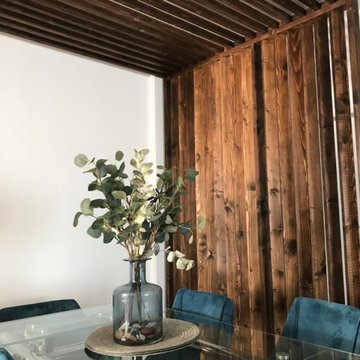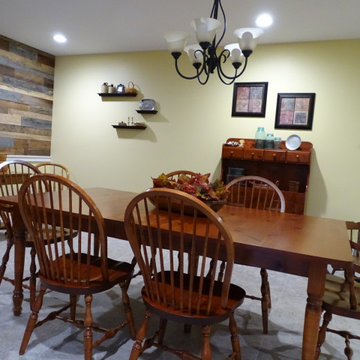870 Billeder af stor spisestue med laminatgulv
Sorteret efter:
Budget
Sorter efter:Populær i dag
141 - 160 af 870 billeder
Item 1 ud af 3
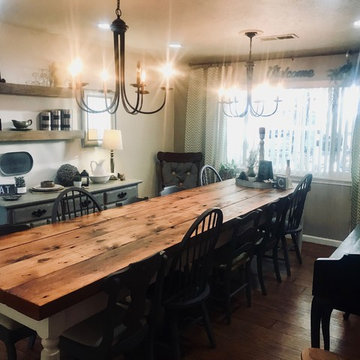
This was intended to be the formal living room, but we didn't need that space. My husband acquired this stunning reclaimed barn wood and we instantly knew this room needed a 12 foot farmable. So he built one. We installed all the perfect lighting and finishing touches to make this probably the most inviting, cozy dining room you'll find! We love it!
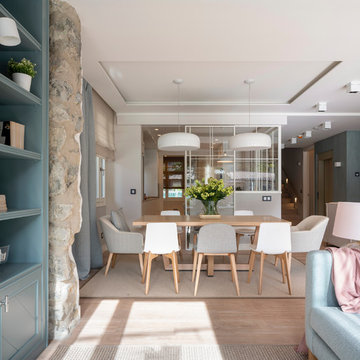
Diseño interior de amplio salón comedor abierto en tonos claros, azules, rosas, blanco y madera. Gran mesa de comedor en madera de roble con pies centrales cruzados, modelo Uves, de Andreu World, para ocho personas. Sillas de diferentes modelos, todas ellas con patas de madera de roble. Sillas con respaldo de polipropileno color blanco, modelo Lottus Wood, de Enea Design. Sillas tapizadas en azul, modelo Bob, de Ondarreta. Butaquitas tapizadas en dos colores realizadas a medida. Focos de techo, apliques y lámparas colgantes en Susaeta Iluminación. Pilar recuperado de piedra natural. Diseño de biblioteca hecha a medida y lacada en azul. Alfombras a medida, de lana, de KP Alfombras. Pared azul revestida con papel pintado de Flamant. Separación de cocina y salón comedor mediante mampara corredera de cristal y perfiles de color blanco. Interruptores y bases de enchufe Gira Esprit de linóleo y multiplex. Proyecto de decoración en reforma integral de vivienda: Sube Interiorismo, Bilbao.
Fotografía Erlantz Biderbost
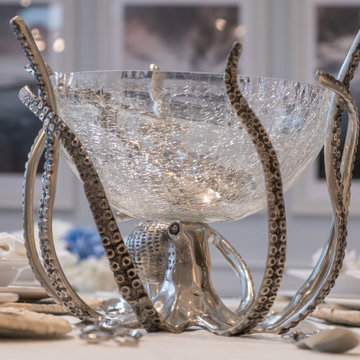
Isle of Wight interior designers, Hampton style, coastal property full refurbishment project.
www.wooldridgeinteriors.co.uk
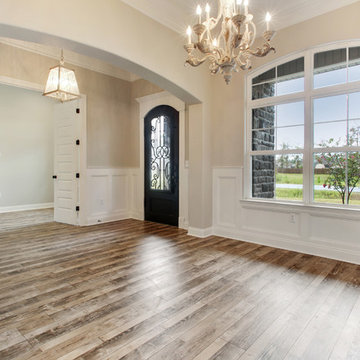
Our homeowners chose to add wainscoting to their formal dining space to continue the detail from the foyer.
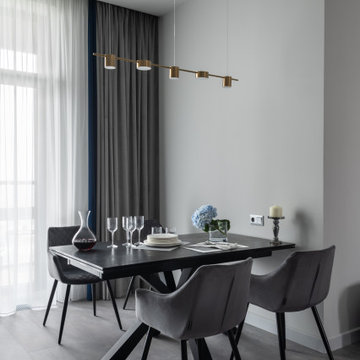
Проект для молодой семьи с ребенком. За основу взяли оттенки серого цвета. В каждом помещении использовали свои яркие акценты.
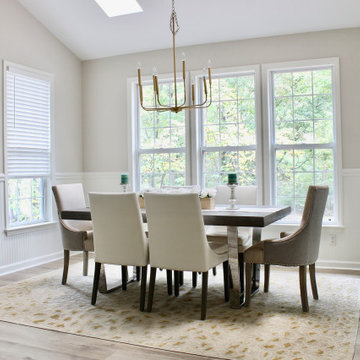
Right off the kitchen situates this beautiful dining room surrounding with windows and natural light. Very spacious and will accommodate a large crowds, also with easy access to the back deck.
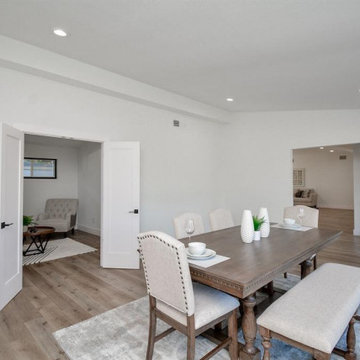
Complete House built and designed by us.
Each space oriented to the flexible design between the human being and nature.
House with open spaces and connection with nature.
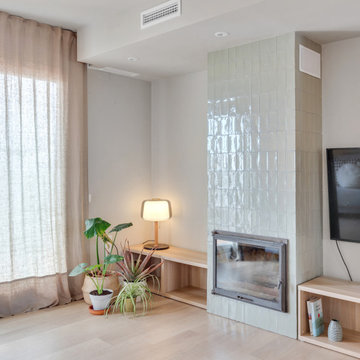
Reforma parcial en un ático lleno de posibilidades. Actuamos en la zona de día y en el Dormitorio Principal en Suite.
Abrimos los espacios y ubicamos una zona de trabajo en el salón con posibilidad de total independencia.
Diseñamos una mesa extensible de madera con el mismo acabado de los armarios.
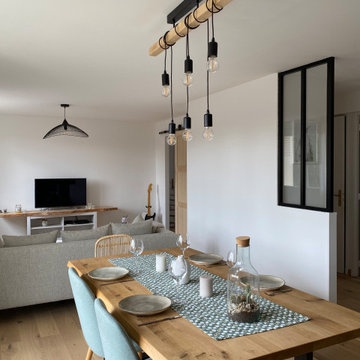
Nous avons eu le projet de refaire à neuf cet appartement au style industriel. Nous avons crée une belle et grande pièce à vivre en mélangeant les matériaux. De plus nous avons rajouté une verrière pour apporter encore plus de lumière.
870 Billeder af stor spisestue med laminatgulv
8
