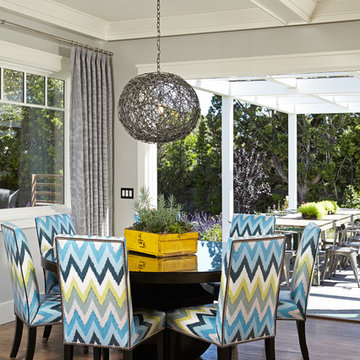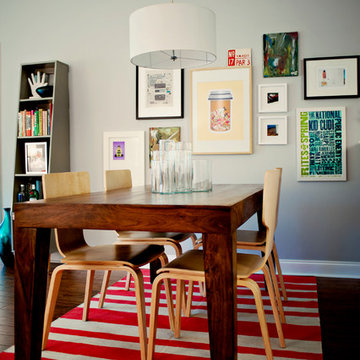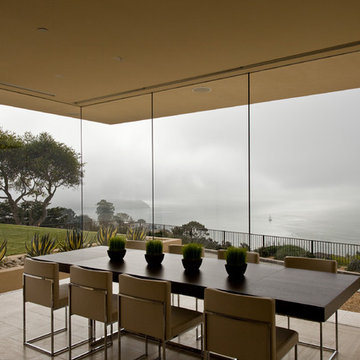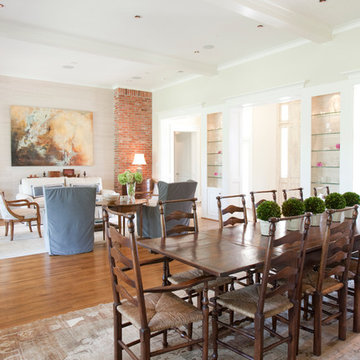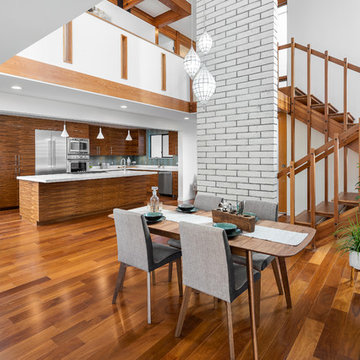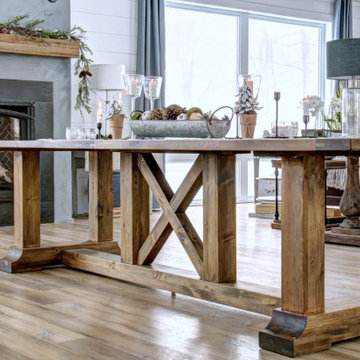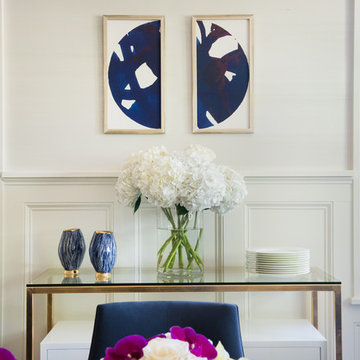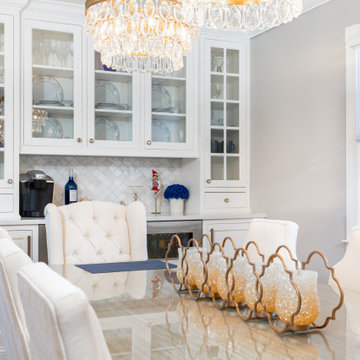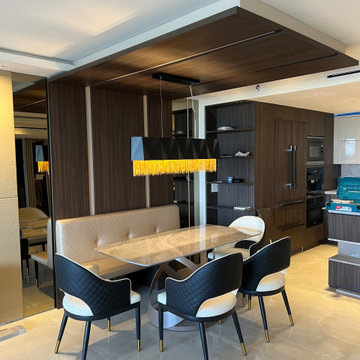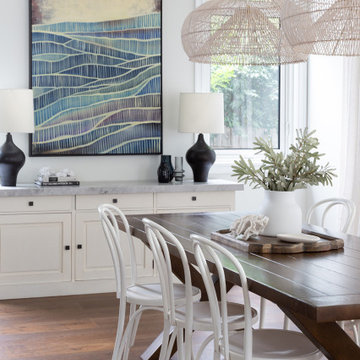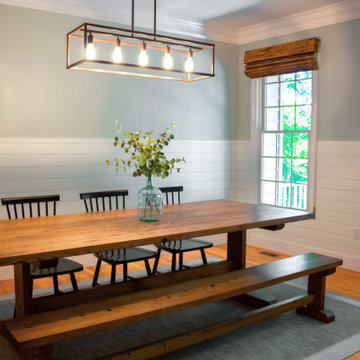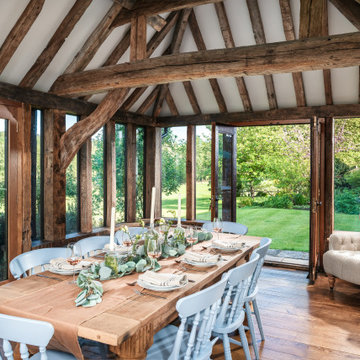66.074 Billeder af stor spisestue
Sorteret efter:
Budget
Sorter efter:Populær i dag
2861 - 2880 af 66.074 billeder
Item 1 ud af 2
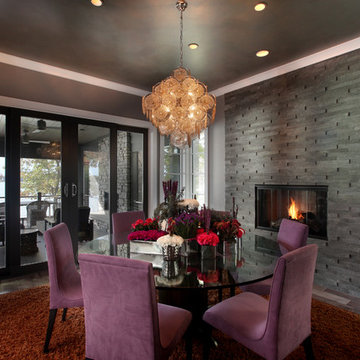
The Hasserton is a sleek take on the waterfront home. This multi-level design exudes modern chic as well as the comfort of a family cottage. The sprawling main floor footprint offers homeowners areas to lounge, a spacious kitchen, a formal dining room, access to outdoor living, and a luxurious master bedroom suite. The upper level features two additional bedrooms and a loft, while the lower level is the entertainment center of the home. A curved beverage bar sits adjacent to comfortable sitting areas. A guest bedroom and exercise facility are also located on this floor.
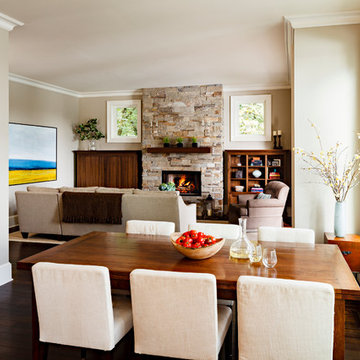
This new riverfront townhouse is on three levels. The interiors blend clean contemporary elements with traditional cottage architecture. It is luxurious, yet very relaxed.
Project by Portland interior design studio Jenni Leasia Interior Design. Also serving Lake Oswego, West Linn, Vancouver, Sherwood, Camas, Oregon City, Beaverton, and the whole of Greater Portland.
For more about Jenni Leasia Interior Design, click here: https://www.jennileasiadesign.com/
To learn more about this project, click here:
https://www.jennileasiadesign.com/lakeoswegoriverfront
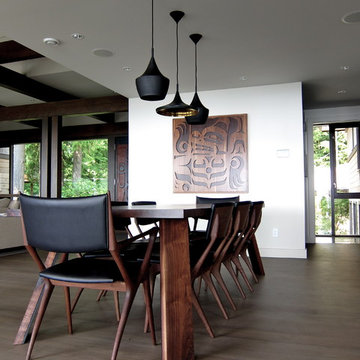
Woodvalley Residence
DESIGN TEAM
Interior Design | Gaile Guevara | http://gaileguevara.com/
Renovation & House Extension by Procon Projects Limited
Architecture & Design by Mason Kent Design
Landscaping provided by Arcon Water Designs
SOURCE GUIDE
Artwork | Limited Edition Wall Panel - Bear provided by Sabina Hill | http://www.sabinahill.com/
Furniture - Dining Table | Custom Design in collaboration with Christian Woo | http://christianwoo.com/
Furniture - Dining Chairs | Issa Chair provided by Kozai Modern | http://kozaimodern.com/
Beat Pendants by Tom Dixon provided by Inform Interiors | http://www.informinteriors.com/
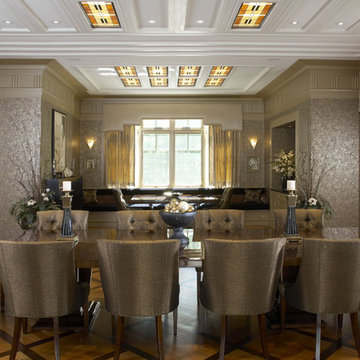
Elegant Designs, Inc.
Versatile Art Deco inspired dining room, including a small banquette area for more intimate dining. (photography by Dan Mayers)
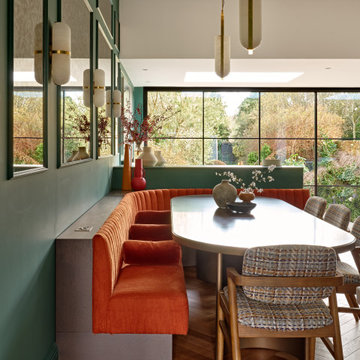
This young and vibrant family wanted an open plan space where they could cook, see their children play and interact whilst they were in the kitchen, a social space to cook for friends / family and be part of the conversation at the same time. We designed the perfect over sized banquette seating to maximise the number of guests in addition to conventional dining chairs, the perfect balance in every way. Adding mirrors helped soften the open plan feel allowing softness and movement throughout the day and evening.
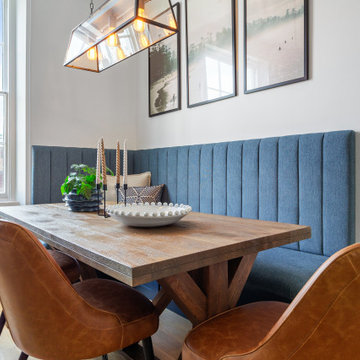
Complete refurbishment to a large Central London flat kitchen and dining area.
The project included brand new kitchen unit doors and handles, updated breakfast area as well as a bespoke banquette dining area.

La sala da pranzo, tra la cucina e il salotto è anche il primo ambiente che si vede entrando in casa. Un grande tavolo con piano in vetro che riflette la luce e il paesaggio esterno con lampada a sospensione di Vibia.
Un mobile libreria separa fisicamente come un filtro con la zona salotto dove c'è un grande divano ad L e un sistema di proiezione video e audio.
I colori come nel resto della casa giocano con i toni del grigio e elemento naturale del legno,
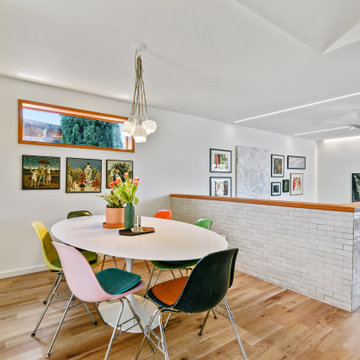
Everything that the eye can see was not there in the beginning. This is a new dining room, living room, and outdoor addition!
66.074 Billeder af stor spisestue
144
