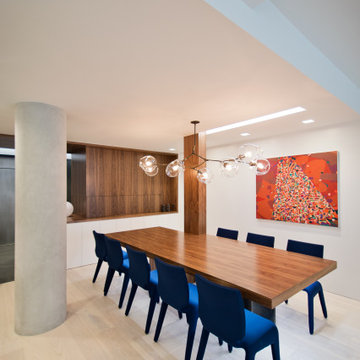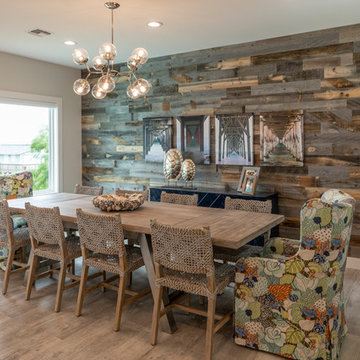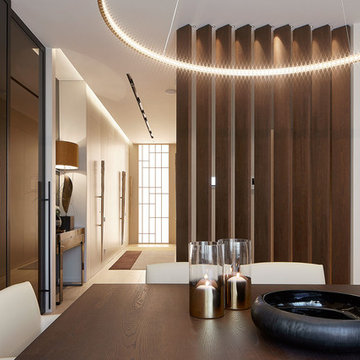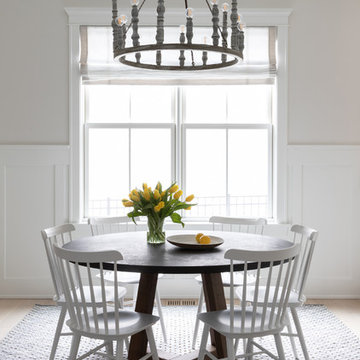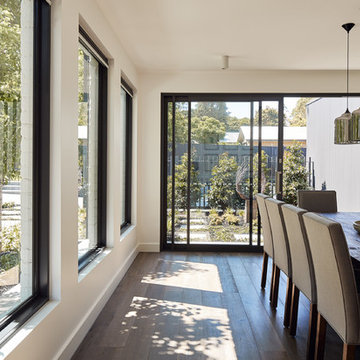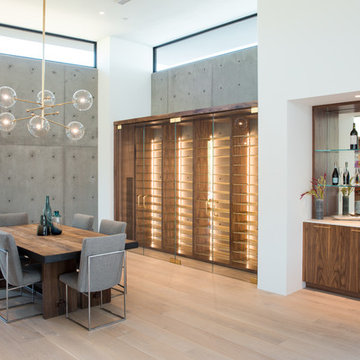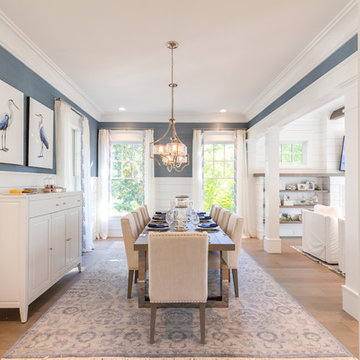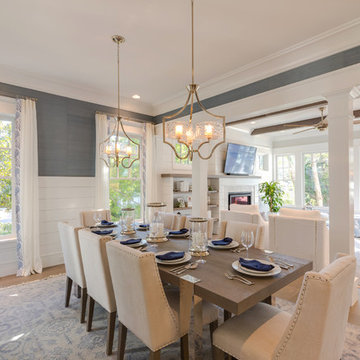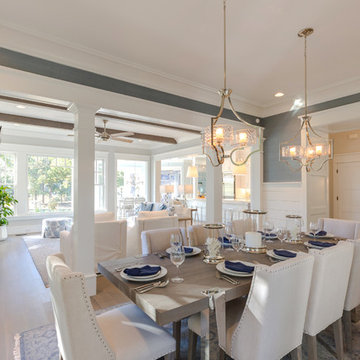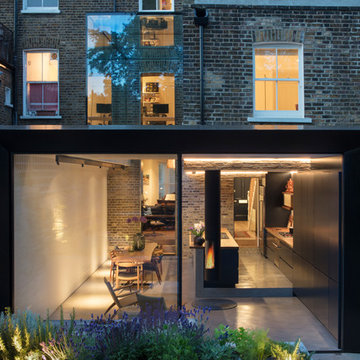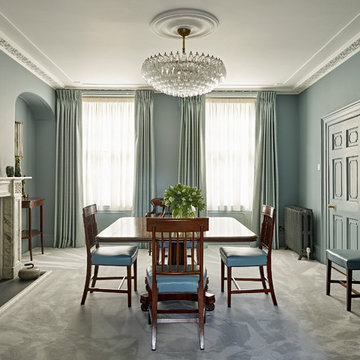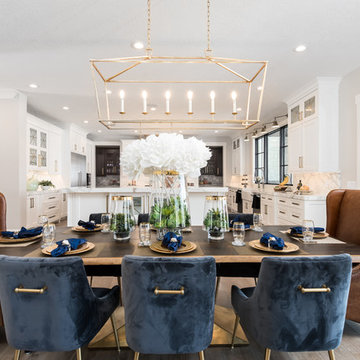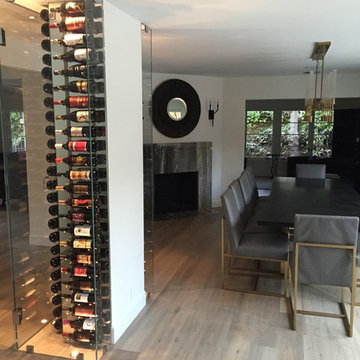66.108 Billeder af stor spisestue
Sorteret efter:
Budget
Sorter efter:Populær i dag
1841 - 1860 af 66.108 billeder
Item 1 ud af 2
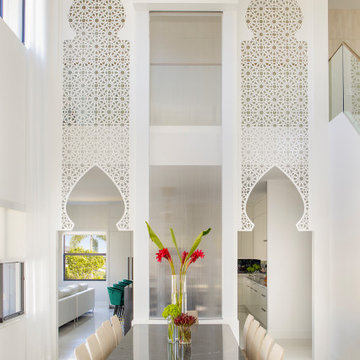
Our clients moved from Dubai to Miami and hired us to transform a new home into a Modern Moroccan Oasis. Our firm truly enjoyed working on such a beautiful and unique project.
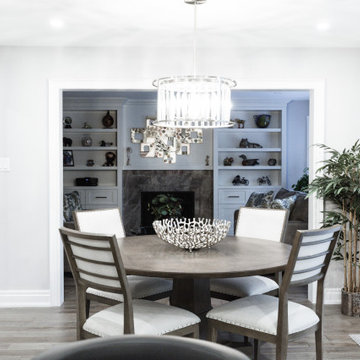
Open concept custom kitchen with 2-step white shaker cabinets, quartz countertops, handsraped maple pepper flooring, LED lighting (Slim potlights, LED under cabinet bar lights), Primary Island with WOLF gas cooktop and ceiling mounted exhaust fan, secondary island with Prep Sink and Wall Fall Edge Counter, JennAir Wall Oven and Speed Oven, Marvel Beverage Fridge and Servery area, Pantry Cabinets, Multi-tone glass tile backsplash, Wall mounted TV

Where else do you visualize spending hours of catching up with your family members than spending it in one room with various seating areas and with food nearby. The dining area is strategically adjacent to the living room to allow more seating areas while talking nonstop.
This spacious dining area is built by ULFBUILT, a custom home builder in Beaver Creek.
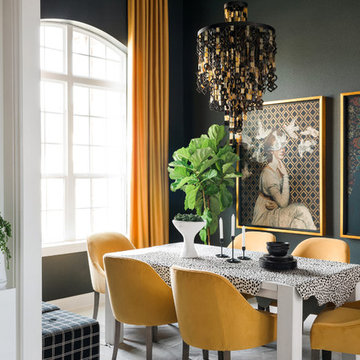
https://www.tiffanybrooksinteriors.com
Inquire About Our Design Services
https://www.tiffanybrooksinteriors.com Inquire About Our Design Services. Dining room designed by Tiffany Brooks.
Photos © 2018 Scripps Networks, LLC.
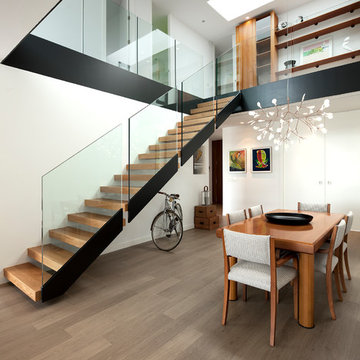
Arquitectos: Manuel Miralles + Olivier Breda | Colaboradores: Carlos Vicent, arquitecto. Sheila Esteve, arquitecta | Arquitecta técnica: Almudena Gancedo Ingeniería: ICONA ingeniería | Promotor: privado | Contratista: Marcala Construcciones | Fotografías: ACF Fotografía
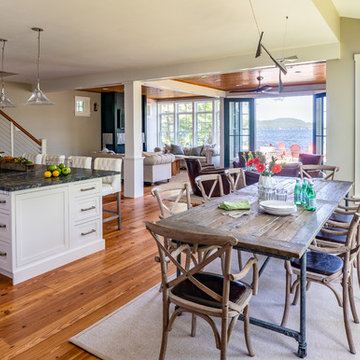
Situated on the edge of New Hampshire’s beautiful Lake Sunapee, this Craftsman-style shingle lake house peeks out from the towering pine trees that surround it. When the clients approached Cummings Architects, the lot consisted of 3 run-down buildings. The challenge was to create something that enhanced the property without overshadowing the landscape, while adhering to the strict zoning regulations that come with waterfront construction. The result is a design that encompassed all of the clients’ dreams and blends seamlessly into the gorgeous, forested lake-shore, as if the property was meant to have this house all along.
The ground floor of the main house is a spacious open concept that flows out to the stone patio area with fire pit. Wood flooring and natural fir bead-board ceilings pay homage to the trees and rugged landscape that surround the home. The gorgeous views are also captured in the upstairs living areas and third floor tower deck. The carriage house structure holds a cozy guest space with additional lake views, so that extended family and friends can all enjoy this vacation retreat together. Photo by Eric Roth
66.108 Billeder af stor spisestue
93
