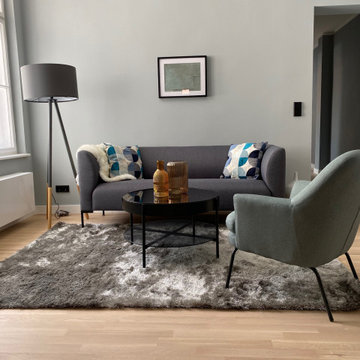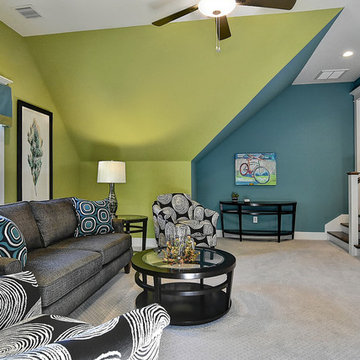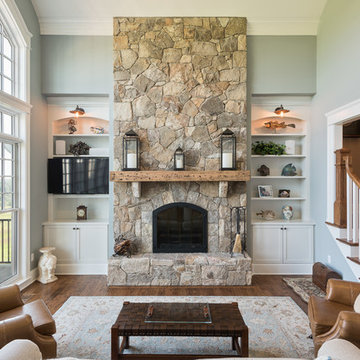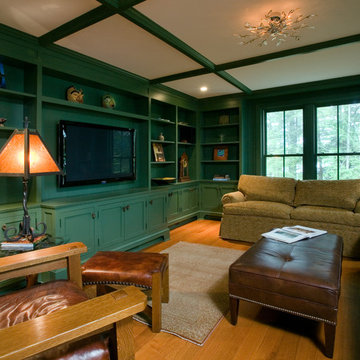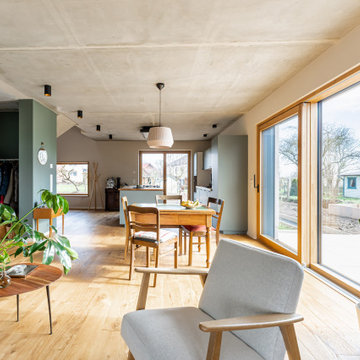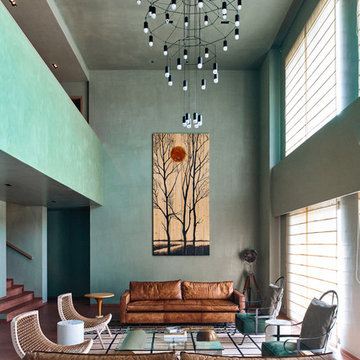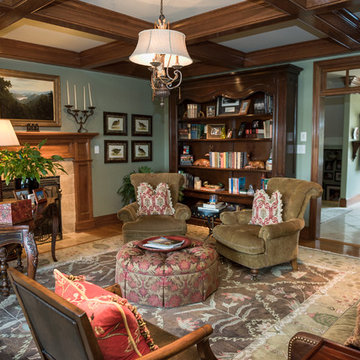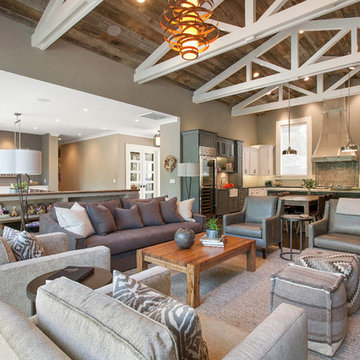4.116 Billeder af stor stue med grønne vægge
Sorteret efter:
Budget
Sorter efter:Populær i dag
141 - 160 af 4.116 billeder
Item 1 ud af 3
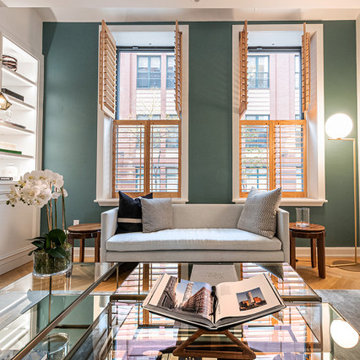
Located in Manhattan, this beautiful three-bedroom, three-and-a-half-bath apartment incorporates elements of mid-century modern, including soft greys, subtle textures, punchy metals, and natural wood finishes. Throughout the space in the living, dining, kitchen, and bedroom areas are custom red oak shutters that softly filter the natural light through this sun-drenched residence. Louis Poulsen recessed fixtures were placed in newly built soffits along the beams of the historic barrel-vaulted ceiling, illuminating the exquisite décor, furnishings, and herringbone-patterned white oak floors. Two custom built-ins were designed for the living room and dining area: both with painted-white wainscoting details to complement the white walls, forest green accents, and the warmth of the oak floors. In the living room, a floor-to-ceiling piece was designed around a seating area with a painting as backdrop to accommodate illuminated display for design books and art pieces. While in the dining area, a full height piece incorporates a flat screen within a custom felt scrim, with integrated storage drawers and cabinets beneath. In the kitchen, gray cabinetry complements the metal fixtures and herringbone-patterned flooring, with antique copper light fixtures installed above the marble island to complete the look. Custom closets were also designed by Studioteka for the space including the laundry room.
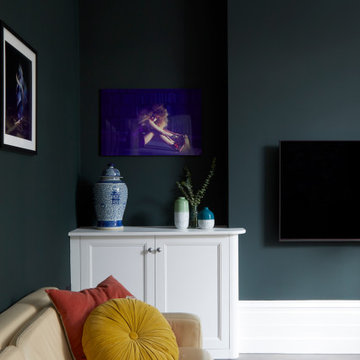
This reception room, bathed in the rich, deep hue of Obsidian Green, exudes a sense of sophistication and modernity. The color choice is bold and enveloping, creating a striking backdrop for the white ceiling and intricate cornicing that adds a classical touch. The room is thoughtfully curated with a mix of contemporary and traditional elements.
In the first view, the plush, off-white sofa adorned with velvet cushions in mustard and rust invites relaxation and comfort. The sideboard, a crisp white, contrasts with the dark walls, topped with a blue-and-white porcelain urn that echoes classic aesthetics. The flat-screen television is mounted unobtrusively, blending seamlessly into the modern lifestyle.
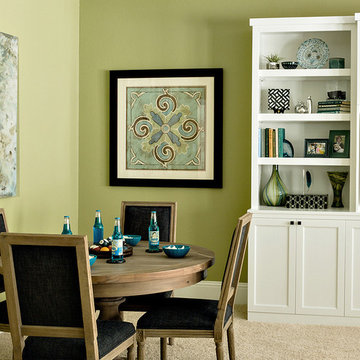
This gameroom was designed for teens and parents colors are green and blue. Custom built-ins were added to give storage, house their TV and create a desk area. Sherwin William 6423 Rye Grass wall color
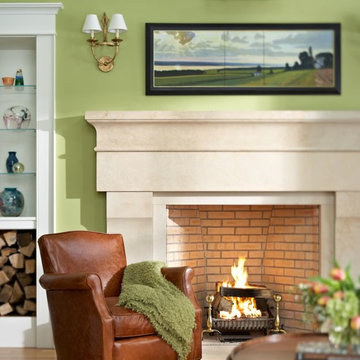
Photographer: Jim Westphalen, Westphalen Photography
Interior Designer: Cecilia Redmond, Redmond Interior Design
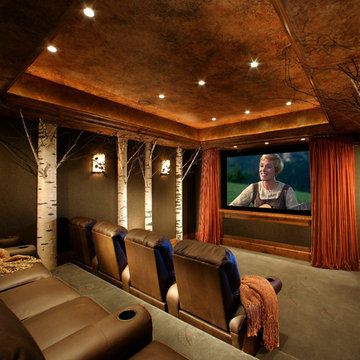
This fanciful home movie theater incorporates real aspens, fall colors, and rich textures to evoke a feeling of watching movies under the stars while sitting in a grove of tall trees.
Photo credits: Design Directives, Dino Tonn
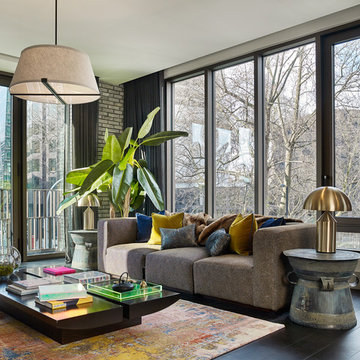
A vintage Norell safari chair sits alongside primitive drum tables and brass Atollo lamps. Textures like linen, mohair and woven silk create a tactile environment enhancing the exposed brick against all the glass.
Nick Rochowski photography
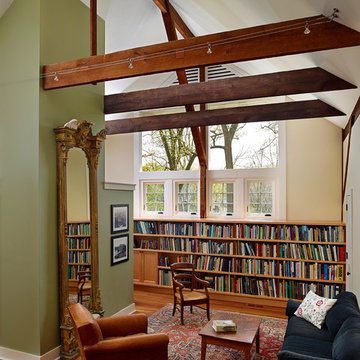
Pinemar, Inc.- Philadelphia General Contractor & Home Builder.
Kenneth Mitchell Architect, LLC
Photos: Jeffrey Totaro
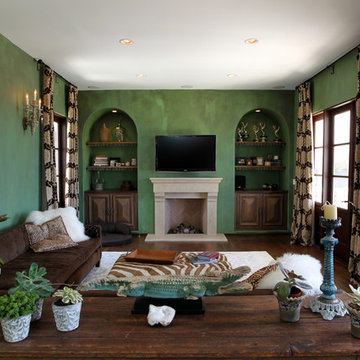
Nature inspired living room with green walls
Custom Design & Construction

il mobile su misura della zona giorno, salotto è stato disegnato in legno noce canaletto con base rivestita in marmo nero marquinia; la base contiene un camino a bio etanolo e l'armadio nasconde la grande tv.

Rez de chaussée, plusieurs murs ont été abattus afin d'avoir une grande pièce à vivre au rez-de-chaussée.
La cheminée à été rafraîchie avec un parquet bois sur le dessus au lieu du crépi qu'il y avait avant.
Une grande baie vitrée donne beaucoup de lumière.
4.116 Billeder af stor stue med grønne vægge
8





