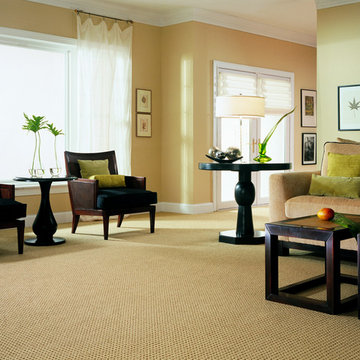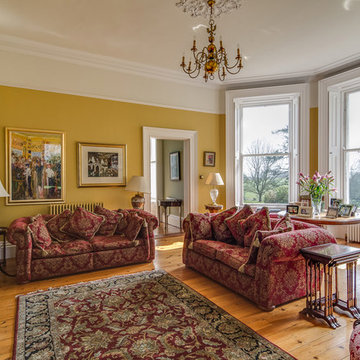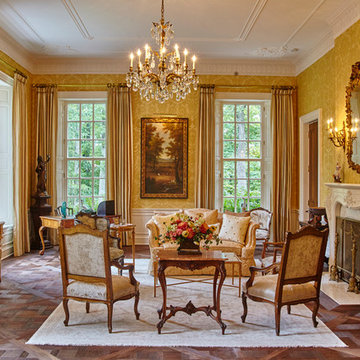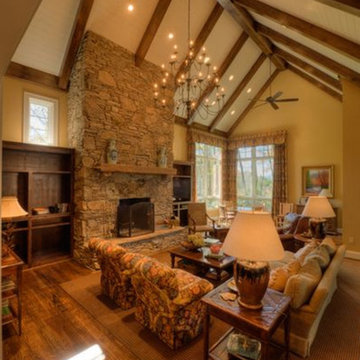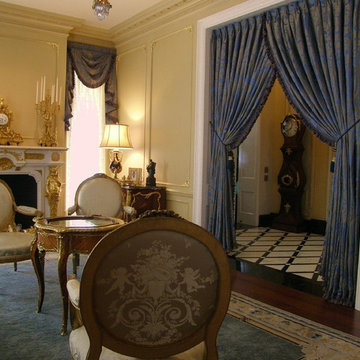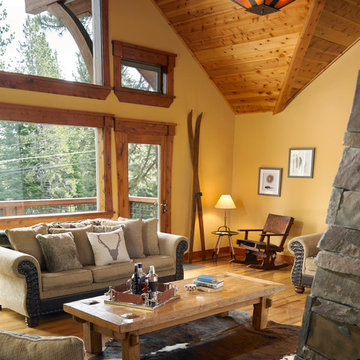4.328 Billeder af stor stue med gule vægge
Sorteret efter:
Budget
Sorter efter:Populær i dag
1 - 20 af 4.328 billeder
Item 1 ud af 3

The freestanding, circular Ortal fireplace is the show-stopper in this mountain living room. With both industrial and English heritage plaid accents, the room is warm and inviting for guests in this multi-generational home.
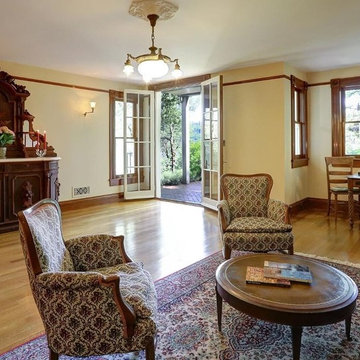
This is a spacious family room, with a wonderful access to the out door for entertainment and a wet bar fully equipped with fridge and sink. A side table was placed under the window for card games, another hang out place for family or an indoor space for some of the patio party guests.

Great Room open to second story loft with a strong stone fireplace focal point and rich in architectural details.
Photo Credit: David Beckwith
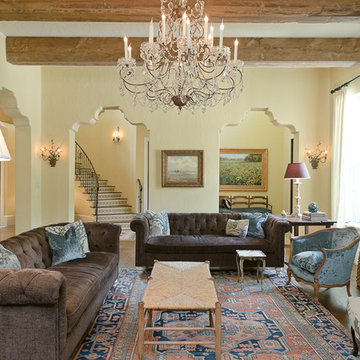
42 inch Crystal Chandelier from St Tropez, circa 1930
15 inch Deep Reclaimed Pine Beams
Antique Iron Olive Branch Wall Sconces
Heriz Rug, circa 1910

Photography - Nancy Nolan
Walls are Sherwin Williams Alchemy, sconce is Robert Abbey

A California Mission-style home in Hillsborough was designed by the architect Farro Esslatt. The clients had an extensive contemporary collection and wanted a warm mix of contemporary and traditional furnishings. Photos are by Farro Esslatt.

Jorge Castillo Designs, Inc. worked very closely with the Vail’s architect to create a contemporary home on top of the existing foundation. The end result was a bright and airy California style home with enough light to combat grey Ohio winters. We defined spaces within the open floor plan by implementing ceiling treatments, creating a well-planned lighting design, and adding other unique elements, including a floating staircase and aquarium.

A traditional house that meanders around courtyards built as though it where built in stages over time. Well proportioned and timeless. Presenting its modest humble face this large home is filled with surprises as it demands that you take your time to experiance it.
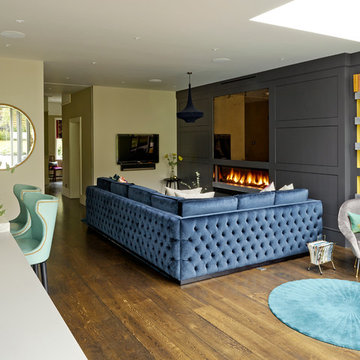
Beautiful contemporary LA cool reception room with gas fire, antique bronzed glass, feature concrete floating shelves, contrast yellow. Rich velvet tones, deep buttoned bespoke chesterfield inspired sofa. Bespoke leather studded bar stools with brass detailing. Antique 1960's Italian chairs in grey velvet. Industrial light fittings.
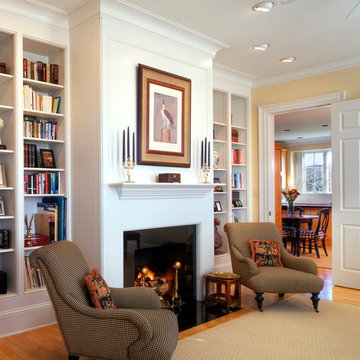
Interior millwork & Lighting by Luther Paul Weber, AIA.
Hoachlander Davis Photography

Photographer: Gordon Beall
Builder: Tom Offutt, TJO Company
Architect: Richard Foster
4.328 Billeder af stor stue med gule vægge
1





