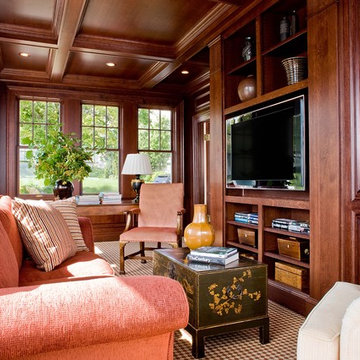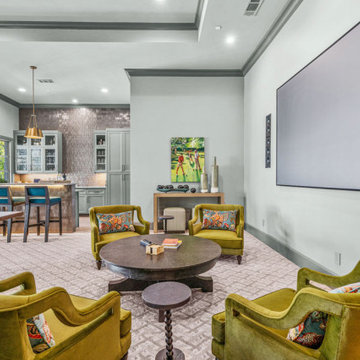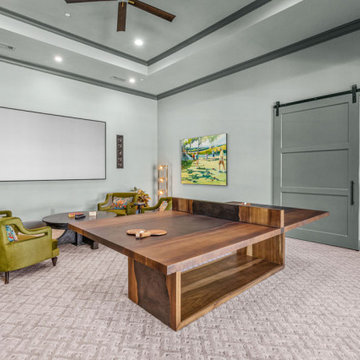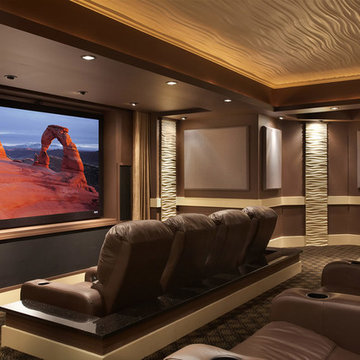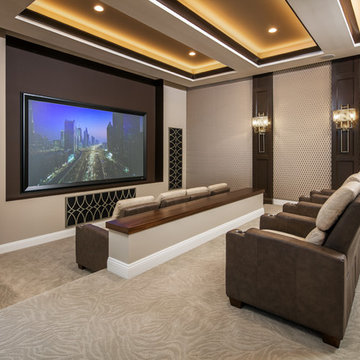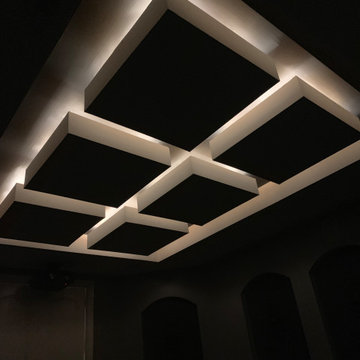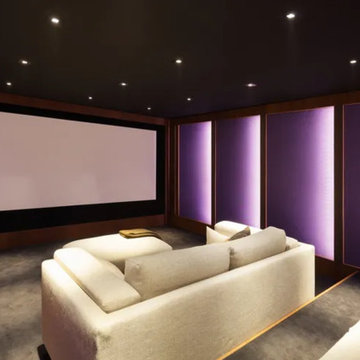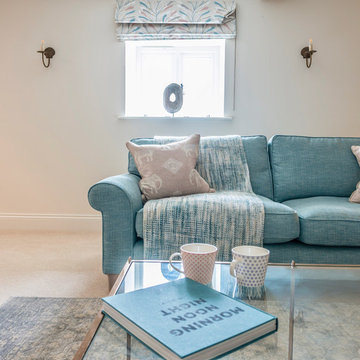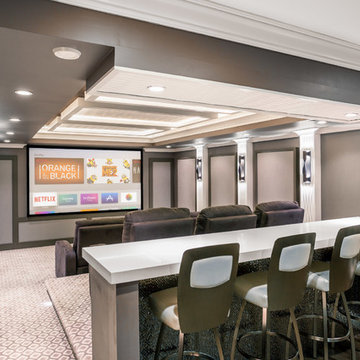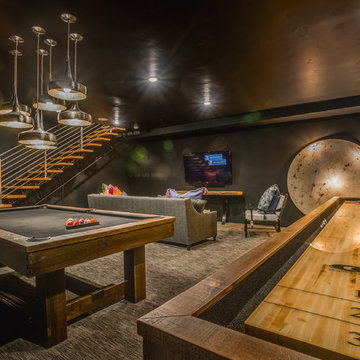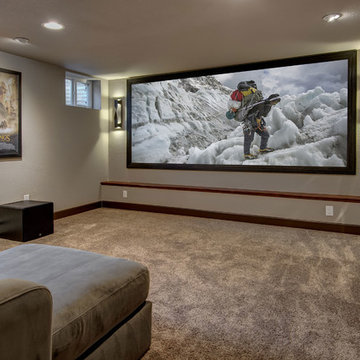20.696 Billeder af stor stue med gulvtæppe
Sorteret efter:
Budget
Sorter efter:Populær i dag
101 - 120 af 20.696 billeder
Item 1 ud af 3

Builder: Michels Homes
Cabinetry Design: Megan Dent
Interior Design: Jami Ludens, Studio M Interiors
Photography: Landmark Photography
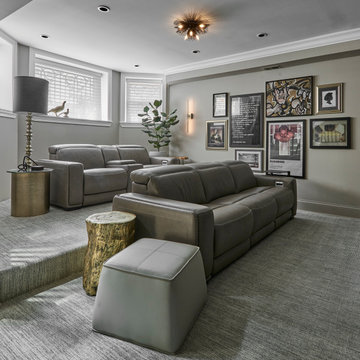
This Lincoln Park home was beautifully updated and completed with designer finishes to better suit the client’s aesthetic and highlight the space to its fullest potential. We focused on the gathering spaces to create a visually impactful and upscale design. We customized the built-ins and fireplace in the living room which catch your attention when entering the home. The downstairs was transformed into a movie room with a custom dry bar, updated lighting, and a gallery wall that boasts personality and style.
A stunning contemporary living room. Every aspect from wall coverings, window treatments and furniture were sourced by our interior design team and available through our showroom
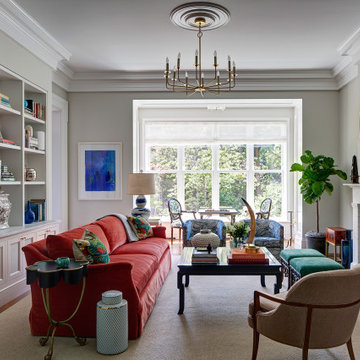
This Greek Revival row house in Boerum Hill was previously owned by a local architect who renovated it several times, including the addition of a two-story steel and glass extension at the rear. The new owners came to us seeking to restore the house and its original formality, while adapting it to the modern needs of a family of five. The detailing of the 25 x 36 foot structure had been lost and required some sleuthing into the history of Greek Revival style in historic Brooklyn neighborhoods.
In addition to completely re-framing the interior, the house also required a new south-facing brick façade due to significant deterioration. The modern extension was replaced with a more traditionally detailed wood and copper- clad bay, still open to natural light and the garden view without sacrificing comfort. The kitchen was relocated from the first floor to the garden level with an adjacent formal dining room. Both rooms were enlarged from their previous iterations to accommodate weekly dinners with extended family. The kitchen includes a home office and breakfast nook that doubles as a homework station. The cellar level was further excavated to accommodate finished storage space and a playroom where activity can be monitored from the kitchen workspaces.
The parlor floor is now reserved for entertaining. New pocket doors can be closed to separate the formal front parlor from the more relaxed back portion, where the family plays games or watches TV together. At the end of the hall, a powder room with brass details, and a luxe bar with antique mirrored backsplash and stone tile flooring, leads to the deck and direct garden access. Because of the property width, the house is able to provide ample space for the interior program within a shorter footprint. This allows the garden to remain expansive, with a small lawn for play, an outdoor food preparation area with a cast-in-place concrete bench, and a place for entertaining towards the rear. The newly designed landscaping will continue to develop, further enhancing the yard’s feeling of escape, and filling-in the views from the kitchen and back parlor above. A less visible, but equally as conscious, addition is a rooftop PV solar array that provides nearly 100% of the daily electrical usage, with the exception of the AC system on hot summer days.
The well-appointed interiors connect the traditional backdrop of the home to a youthful take on classic design and functionality. The materials are elegant without being precious, accommodating a young, growing family. Unique colors and patterns provide a feeling of luxury while inviting inhabitants and guests to relax and enjoy this classic Brooklyn brownstone.
This project won runner-up in the architecture category for the 2017 NYC&G Innovation in Design Awards and was featured in The American House: 100 Contemporary Homes.
Photography by Francis Dzikowski / OTTO

Family room in the finished basement with an orange and gray color palette and built-in bar.
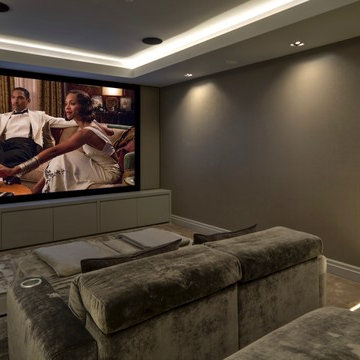
The home cinema in this new build arts & crafts style property combines traditional design references with contemporary detailing.
Built as a reference level Dolby Atmos cinema the installation incorporates Artcoustic Loudspeakers for 7.2.4 surround sound. There are two levels of luxurious cinema seating. A Denon AVR, OPPO Blu-ray player, 120” Screen Excellence screen and a 4k Sony projector form part of the installation.
Savant is used to control the projector and audio via one remote and easy to use app.
Storage of AV equipment, DVDs and a drinks chiller was achieved through the installation of bespoke joinery, also by Circle Automation.
Exceptional acoustic quality within the room was created by the installation of fabric panelling on the walls.
Lighting is also an integral part of this installation. Added depth is achieved through the use of a coiffured ceiling with LED lighting. The client’s artwork and sparkly wallpaper are also highlighted through washing light onto the walls through the positioning of in-ceiling spot lights.
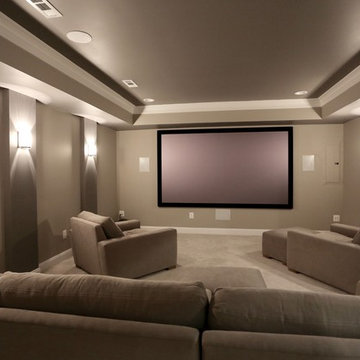
For this job, we finished an completely unfinished basement space to include a theatre room with 120" screen wall & rough-in for a future bar, barn door detail to the family living area with stacked stone 50" modern gas fireplace, a home-office, a bedroom and a full basement bathroom.
20.696 Billeder af stor stue med gulvtæppe
6




