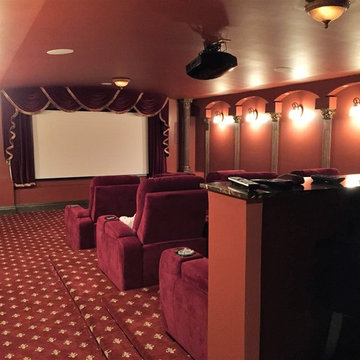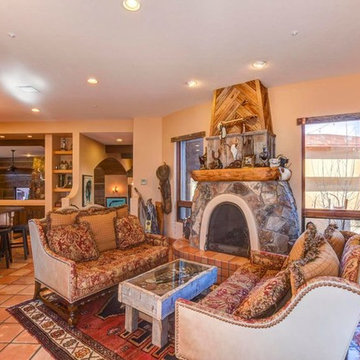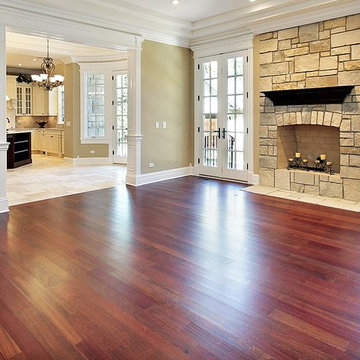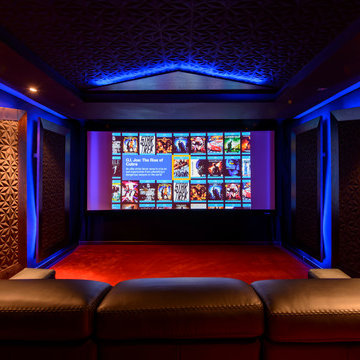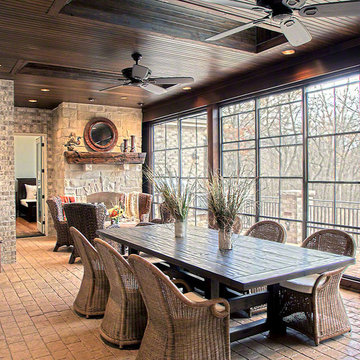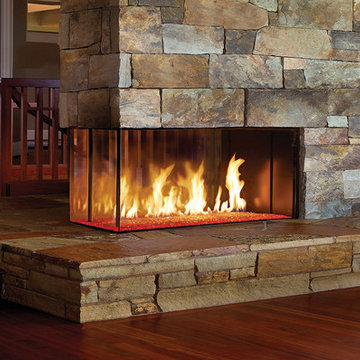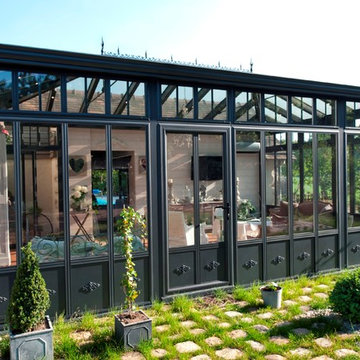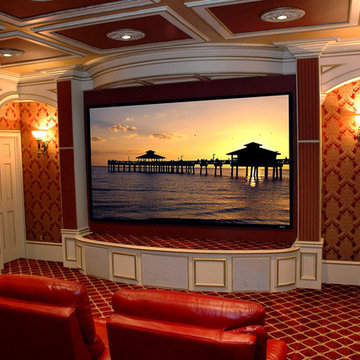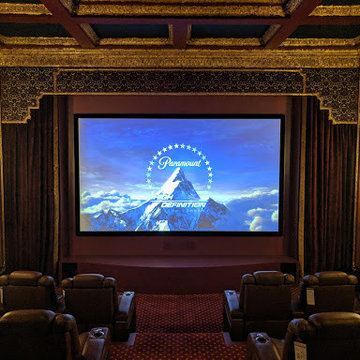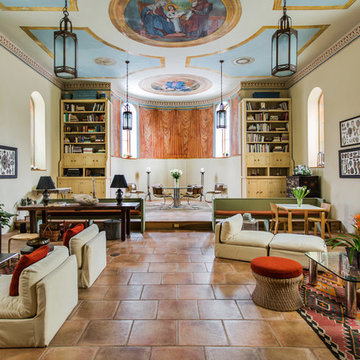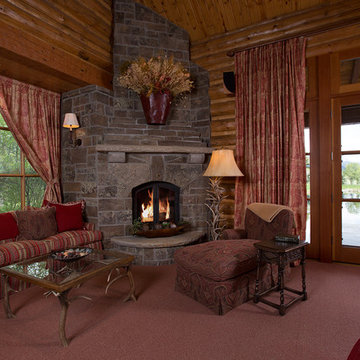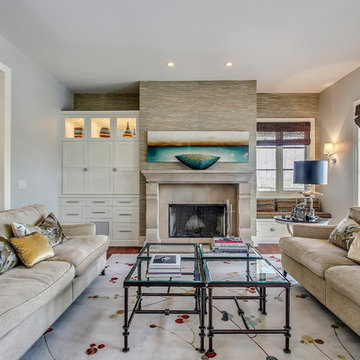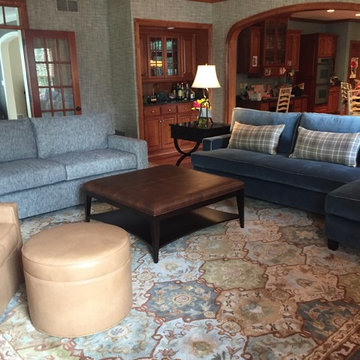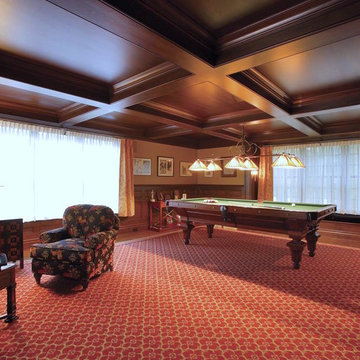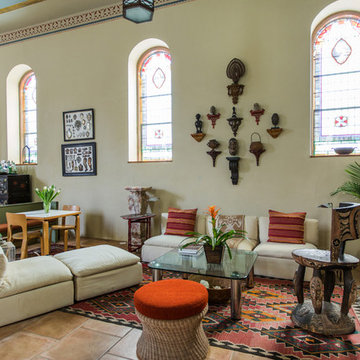465 Billeder af stor stue med rødt gulv
Sorteret efter:
Budget
Sorter efter:Populær i dag
101 - 120 af 465 billeder
Item 1 ud af 3
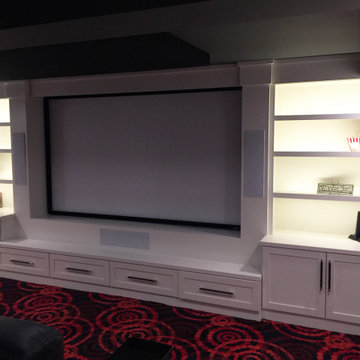
A stadium seating arrangement with ten, extremely comfortable recliners complete with heat and massage offer single and double lounging.
These recliners are great for relaxing and snuggling while viewing your favorite flick on the 110” viewing screen.
A snacking bar with leather bar stools behind the media area provides a clean space to snack without missing a single scene.
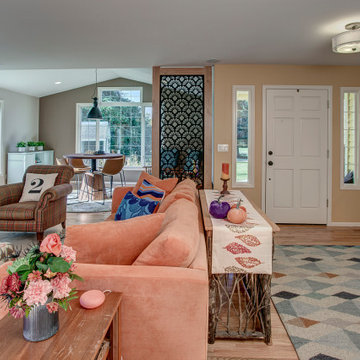
This 1994 home in Carnation WA has been updated with bright and bold beautiful colors. The transformation of this space included removing walls to open up the flow of the home but still maintaining unique spaces with fabulous custom dividers.
The new family room is where the dining room used to be and what was once the family room is now a game room for the whole family to enjoy.
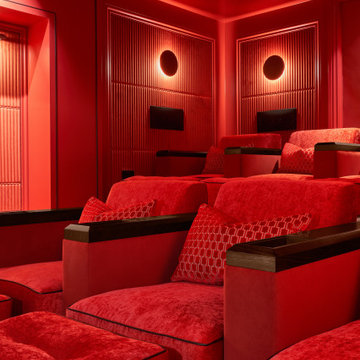
A luxury, tiered home cinema in red velvet with contrasting bronze and dark oak finishes. Custom wall panelling and tray ceiling, by Newtown Woodworks, allows wiring for the A/V & smart system, by Cloney Audio, with recessed wall speakers. Insulated walls with special red velvet acoustic wallcovering panels. Custom oak chevron cinema screen cabinetry with bronze wall lights, bronze handles and bronze beading. Custom individual cinema seats in red velvet with contrast piping and dark wood capping. Photography by Gareth Byrne.
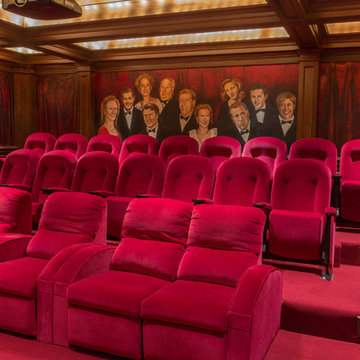
River Oaks home that we wired in 1999; updated in 2015 with a Savant automation system.
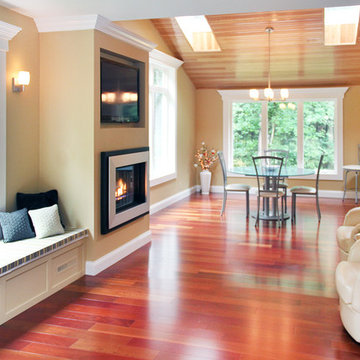
Bright, open living room and dining room layout featuring a built-in fireplace with entertainment system above,
465 Billeder af stor stue med rødt gulv
6




