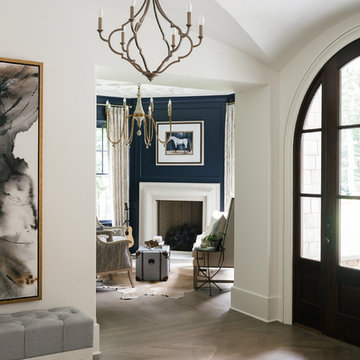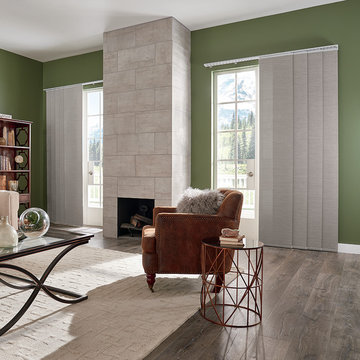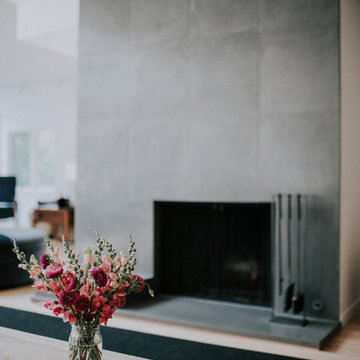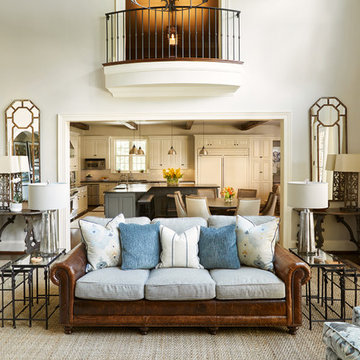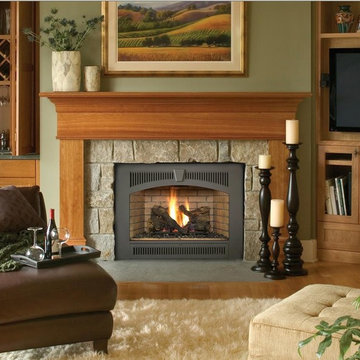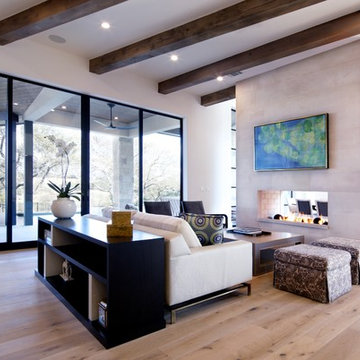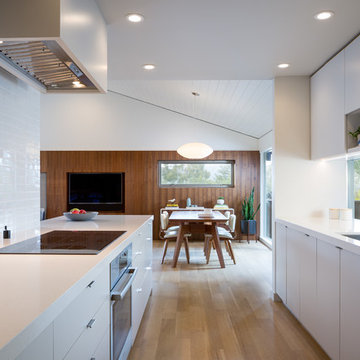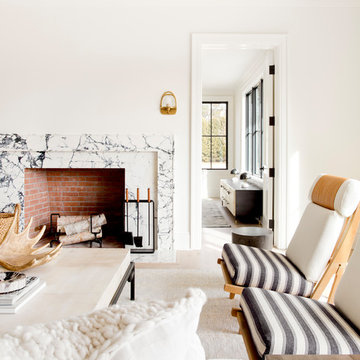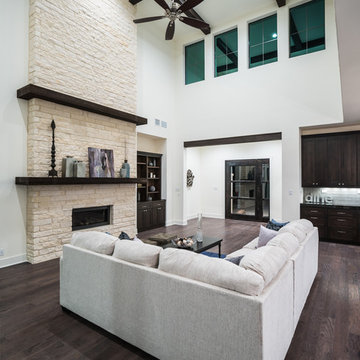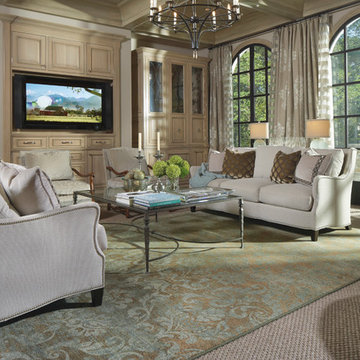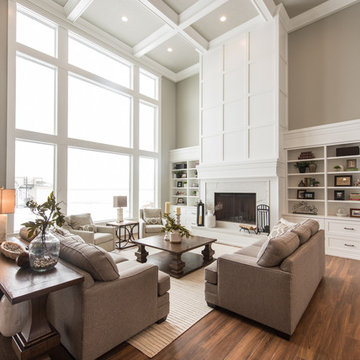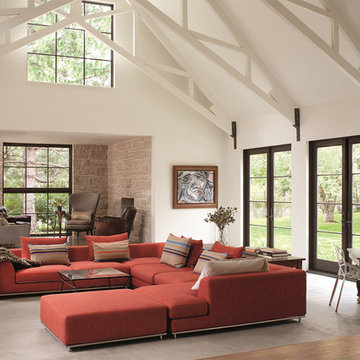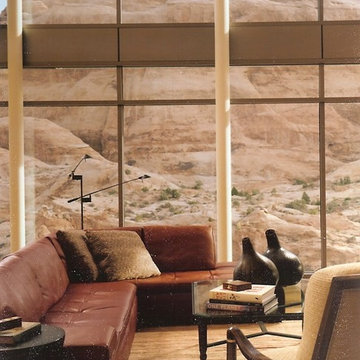82.335 Billeder af stor stue
Sorteret efter:
Budget
Sorter efter:Populær i dag
141 - 160 af 82.335 billeder
Item 1 ud af 3
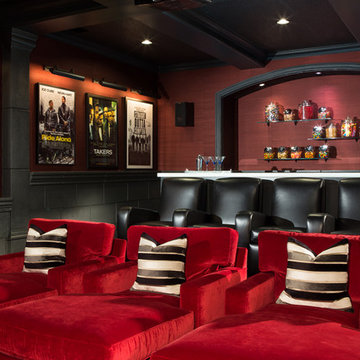
The screening room has chaise lounges, reclining theater chairs and grasscloth walls, which help absorb sound. There is a refreshment area along its back wall, directly behind the room's backlit onyx bar. The bar offers places to sit while drinking and dining.
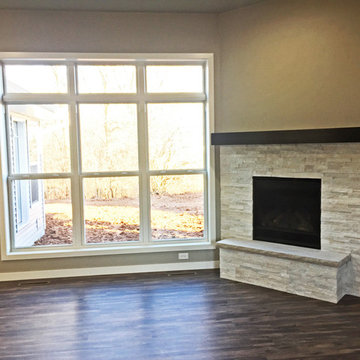
This realstone panel fireplace has a bench as well as a painted wood mantel. It is in the corner of the great room and is a gas fireplace. There is also a large window which provides natural lighting.
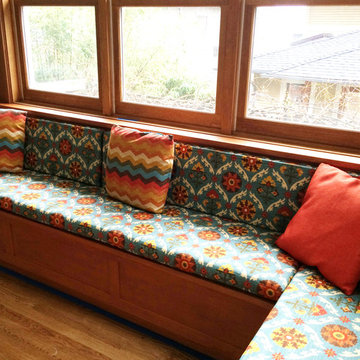
We designed and built a sunroom banquette to suite this family's living style. We stain matched this room as it was a hub of wood types and needed to be unified with wood stain. The cushion fabrics are lively and fun, this family looking forward to having breakfast here! Historical Craftsman Remodel, Seattle, WA. Belltown Design. Photography by Paula McHugh

AV Architects + Builders
Location: Great Falls, VA, US
A full kitchen renovation gave way to a much larger space and much wider possibilities for dining and entertaining. The use of multi-level countertops, as opposed to a more traditional center island, allow for a better use of space to seat a larger crowd. The mix of Baltic Blue, Red Dragon, and Jatoba Wood countertops contrast with the light colors used in the custom cabinetry. The clients insisted that they didn’t use a tub often, so we removed it entirely and made way for a more spacious shower in the master bathroom. In addition to the large shower centerpiece, we added in heated floors, river stone pebbles on the shower floor, and plenty of storage, mirrors, lighting, and speakers for music. The idea was to transform their morning bathroom routine into something special. The mudroom serves as an additional storage facility and acts as a gateway between the inside and outside of the home.
Our client’s family room never felt like a family room to begin with. Instead, it felt cluttered and left the home with no natural flow from one room to the next. We transformed the space into two separate spaces; a family lounge on the main level sitting adjacent to the kitchen, and a kids lounge upstairs for them to play and relax. This transformation not only creates a room for everyone, it completely opens up the home and makes it easier to move around from one room to the next. We used natural materials such as wood fire and stone to compliment the new look and feel of the family room.
Our clients were looking for a larger area to entertain family and guests that didn’t revolve around being in the family room or kitchen the entire evening. Our outdoor enclosed deck and fireplace design provides ample space for when they want to entertain guests in style. The beautiful fireplace centerpiece outside is the perfect summertime (and wintertime) amenity, perfect for both the adults and the kids.
Stacy Zarin Photography
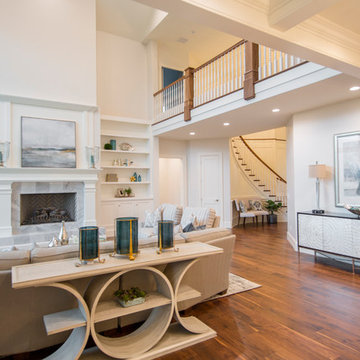
Custom Home Design by Joe Carrick Design. Built by Highland Custom Homes. Photography by Nick Bayless Photography
82.335 Billeder af stor stue
8




