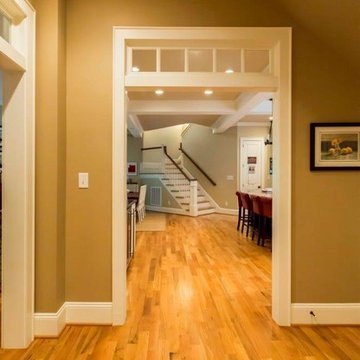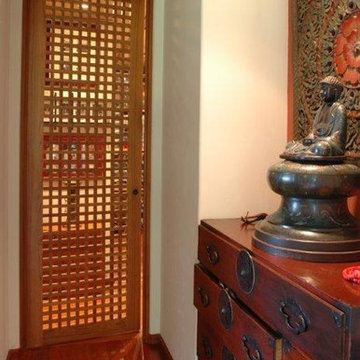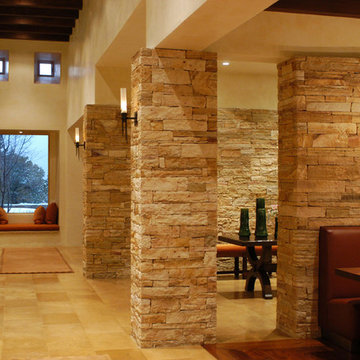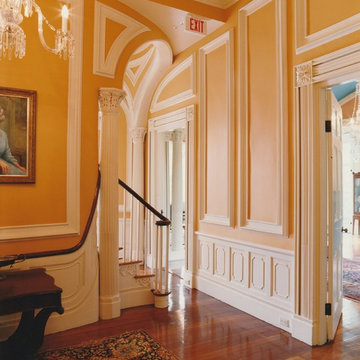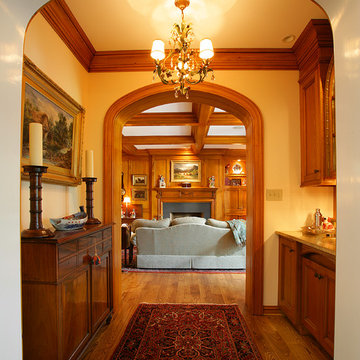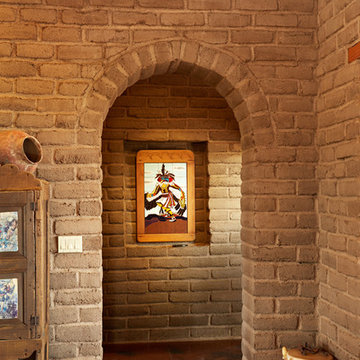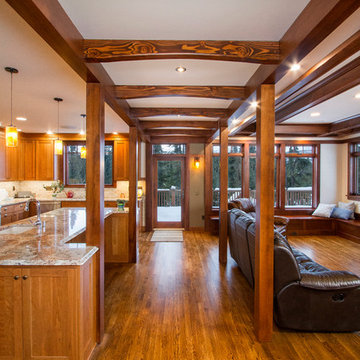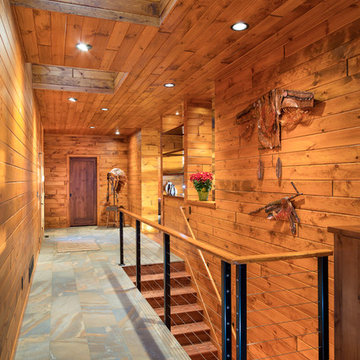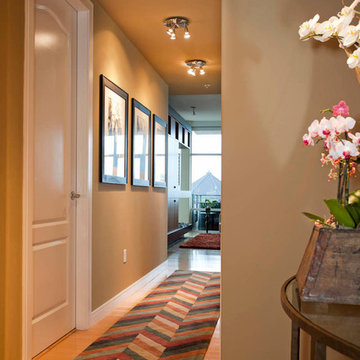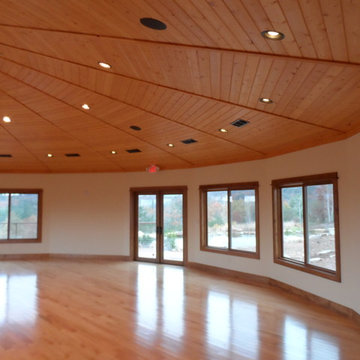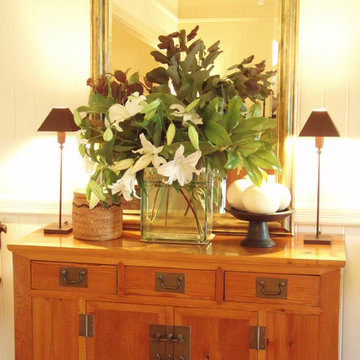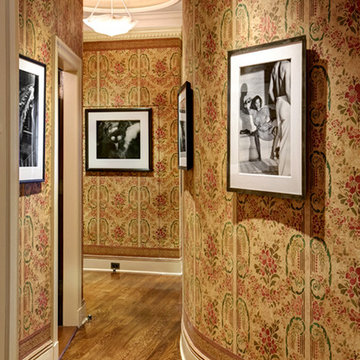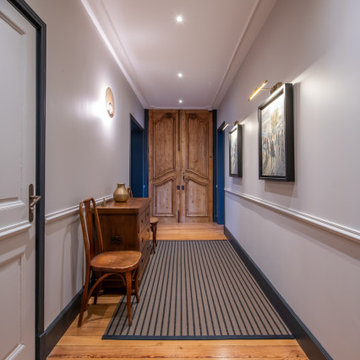399 Billeder af stor trætonet gang
Sorteret efter:
Budget
Sorter efter:Populær i dag
61 - 80 af 399 billeder
Item 1 ud af 3
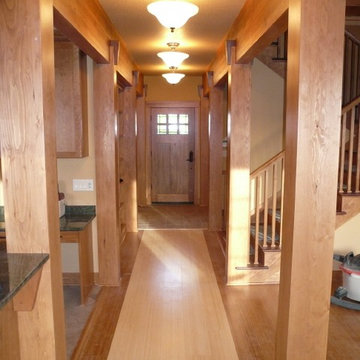
A well-insulated, foursquare, craftsman home with radiant floor heat throughout for maximum comfort and energy-efficiency. By the owners' request, there's not a stitch of carpet anywhere in the home. Bamboo, porcelain tile, and stained, sealed concrete are underfoot instead. Every room has windows facing wonderful views in two directions, and the house is filled with natural woodwork and light.
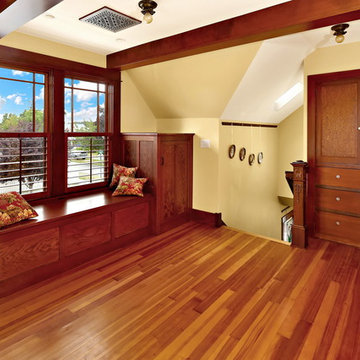
After many years of careful consideration and planning, these clients came to us with the goal of restoring this home’s original Victorian charm while also increasing its livability and efficiency. From preserving the original built-in cabinetry and fir flooring, to adding a new dormer for the contemporary master bathroom, careful measures were taken to strike this balance between historic preservation and modern upgrading. Behind the home’s new exterior claddings, meticulously designed to preserve its Victorian aesthetic, the shell was air sealed and fitted with a vented rainscreen to increase energy efficiency and durability. With careful attention paid to the relationship between natural light and finished surfaces, the once dark kitchen was re-imagined into a cheerful space that welcomes morning conversation shared over pots of coffee.
Every inch of this historical home was thoughtfully considered, prompting countless shared discussions between the home owners and ourselves. The stunning result is a testament to their clear vision and the collaborative nature of this project.
Photography by Radley Muller Photography
Design by Deborah Todd Building Design Services
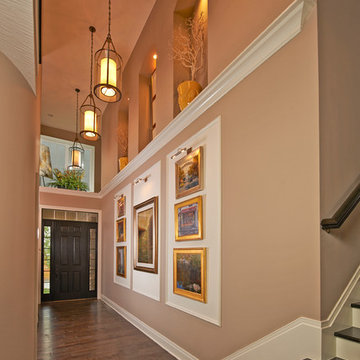
What a way to make an entrance! Gallery style art spaces and alcoves frame the hallway. A curved wall allows for a natural flow into the living room.
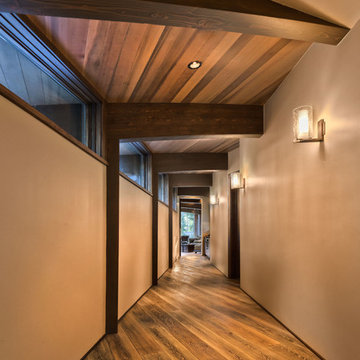
The hallway narrows at one end, emphasizing the angles under the roof structure. Photo by Vance Fox
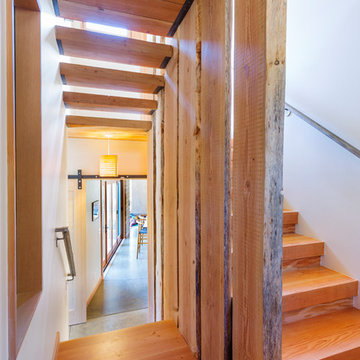
We utilized site milled Douglas Fir lumber for both the flooring and for the live edge vertical guardrail for the stairs.
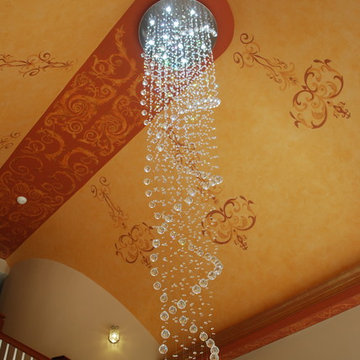
ORNAMENTAL CEILING MURAL
The ceiling of the entrance hall provided a large open space, where the muralist was able to show an a ornamental mural over the faux finish
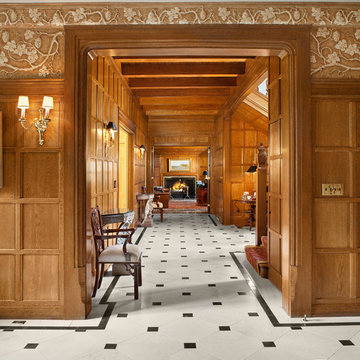
This gorgeous foyer/ hallway was part of the original decor and featured white oak paneled walls, trim, and beams, extending all the way into the den.
Photo by Jim Maguire
399 Billeder af stor trætonet gang
4
