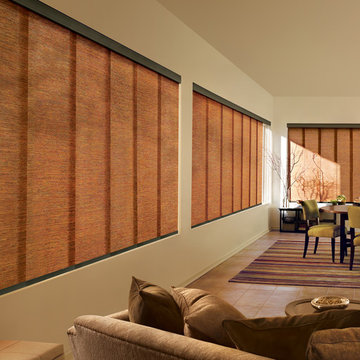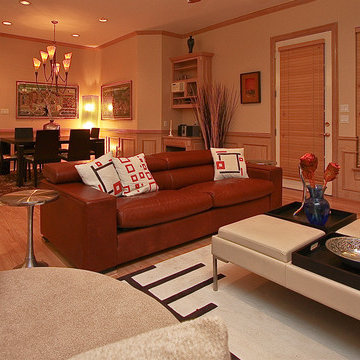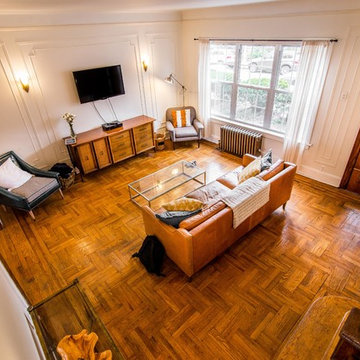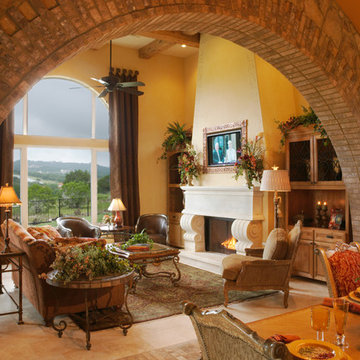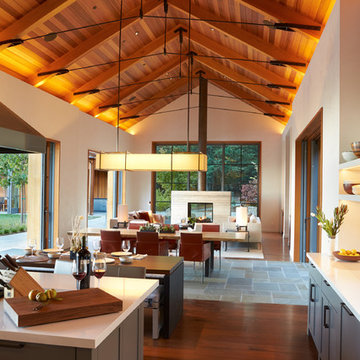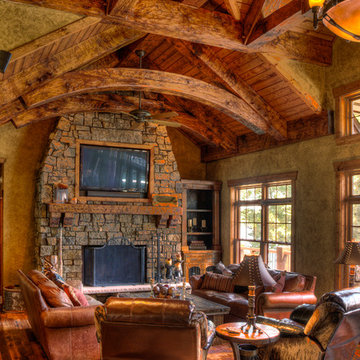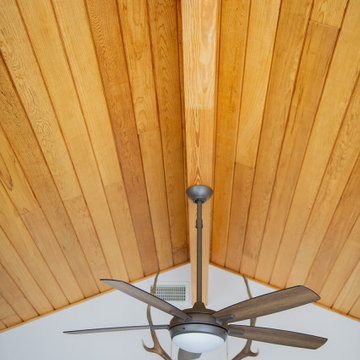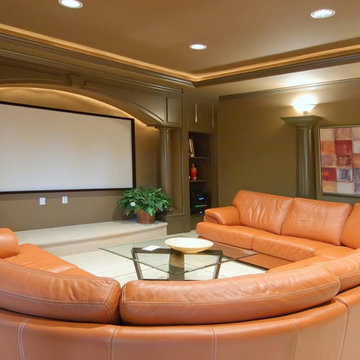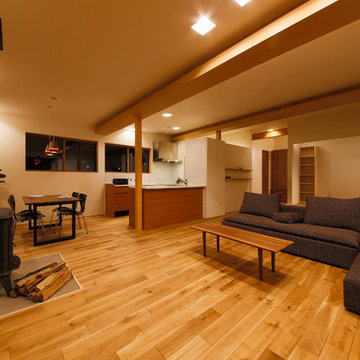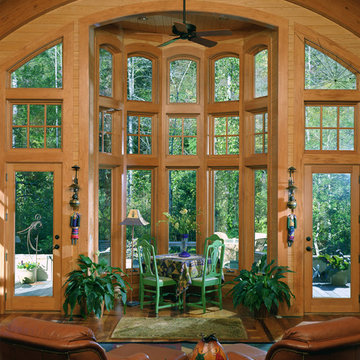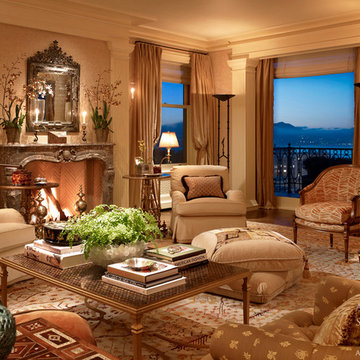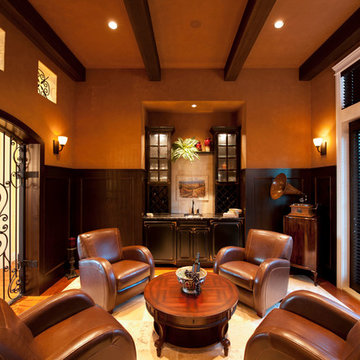2.431 Billeder af stor trætonet stue
Sorteret efter:
Budget
Sorter efter:Populær i dag
301 - 320 af 2.431 billeder
Item 1 ud af 3
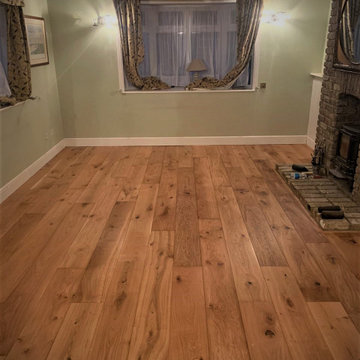
WOOD
- Old Pine Boards taken up
- Replaced with b/c grade Engineered Oak
- Two coats of clear hard wax oil
- Fitted in Wadesmill
Image 6/7
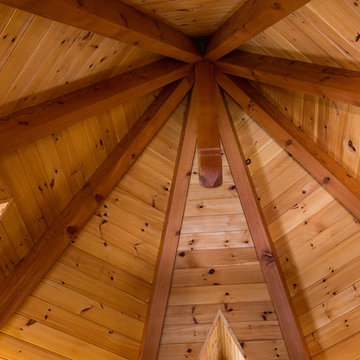
This three-story vacation home for a family of ski enthusiasts features 5 bedrooms and a six-bed bunk room, 5 1/2 bathrooms, kitchen, dining room, great room, 2 wet bars, great room, exercise room, basement game room, office, mud room, ski work room, decks, stone patio with sunken hot tub, garage, and elevator.
The home sits into an extremely steep, half-acre lot that shares a property line with a ski resort and allows for ski-in, ski-out access to the mountain’s 61 trails. This unique location and challenging terrain informed the home’s siting, footprint, program, design, interior design, finishes, and custom made furniture.
Credit: Samyn-D'Elia Architects
Project designed by Franconia interior designer Randy Trainor. She also serves the New Hampshire Ski Country, Lake Regions and Coast, including Lincoln, North Conway, and Bartlett.
For more about Randy Trainor, click here: https://crtinteriors.com/
To learn more about this project, click here: https://crtinteriors.com/ski-country-chic/
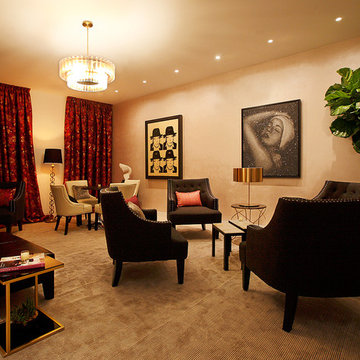
Art curation by KATESHIN Gallery and Waterfall Mansion
Art works by Robin Antar, Andy Warhol*, Carole Feuerman, Hyongnam Ahn
*Andy Warhol
Joseph Beuys, circa 1980
© 2014 Andy Warhol Foundation for the Visual Arts / Artists Rights Society (ARS)
courtesy WESTWOOD GALLERY NYC
Photo by Karin Kohlberg http://www.karinkohlbergnyc.com/
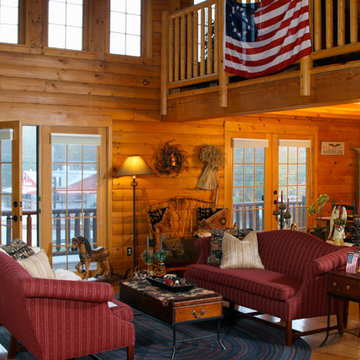
Beautiful Custom Log Cabin Great Room in Mendon, MA. This Cabin is the model home for CM Allaire & Sons builders.
CM Allaire & Sons Log Cabin
Mendon Massachusetts
Gingold Photography
www.gphotoarch.com
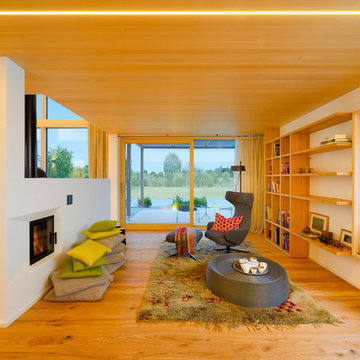
Auf der anderen Seite des Essbereichs befindet sich der offen gestaltete Wohnbereich, der mit einem Kamin ausgestattet wurde und viel Charme verspürt.
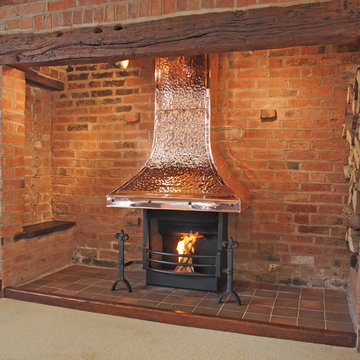
Handmade Thermovent wood burning open fire. High performance convecting fire that won't smoke your room out. Steel Large Inglenook style canopy in hand beaten copper with heavy studs. Swage line frame on each panel to frame the hand beaten element. Hand cast fleur de lys dog irons with hand bow front grate front. Rennovated red brick Inglenook fireplace opening with tiled hearth. Running on a lined 8 inch flue which would not work until one of our Thermovent fires was intsalled.
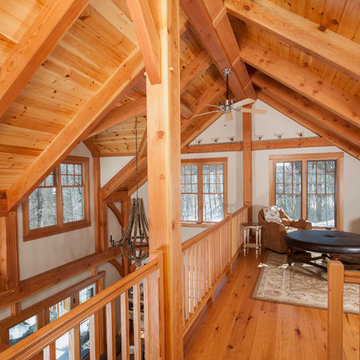
Timber frame loft looks over the first floor. Enjoy a marvelous view of the exposed wooden beams and charm of this Vermont Ski Vacation home.
2.431 Billeder af stor trætonet stue
16




