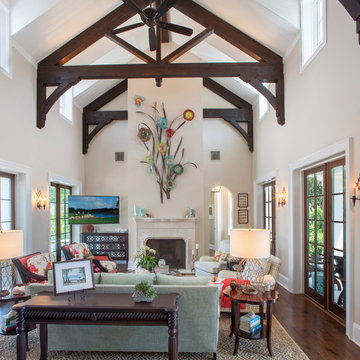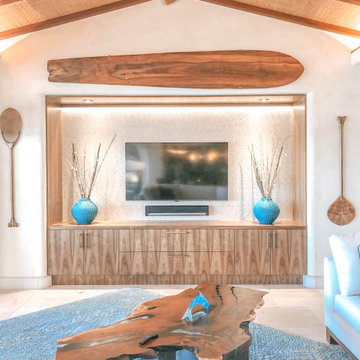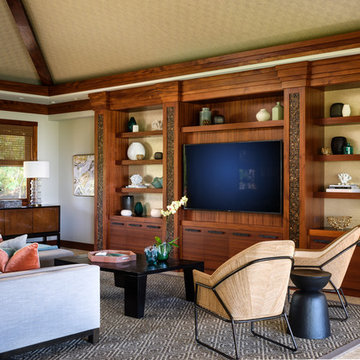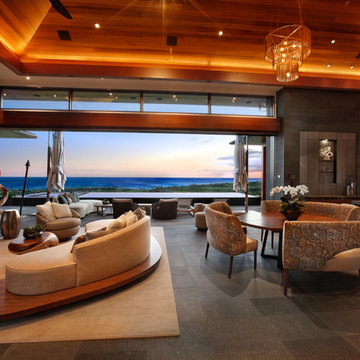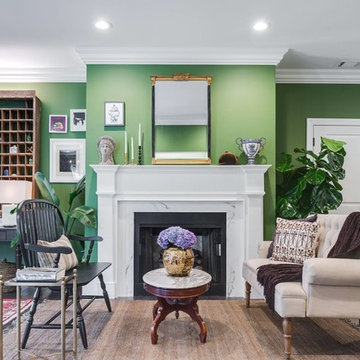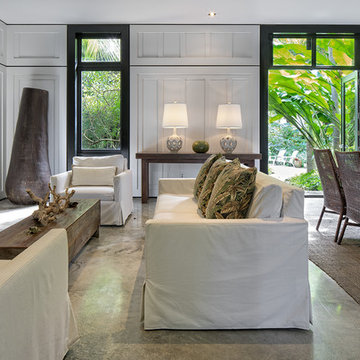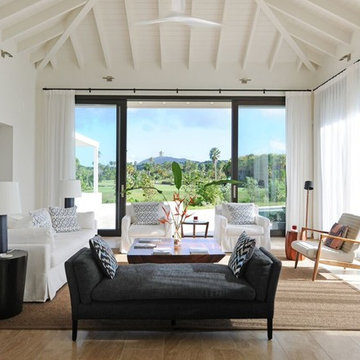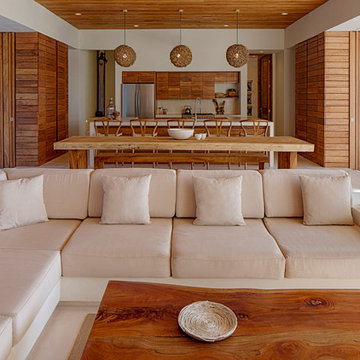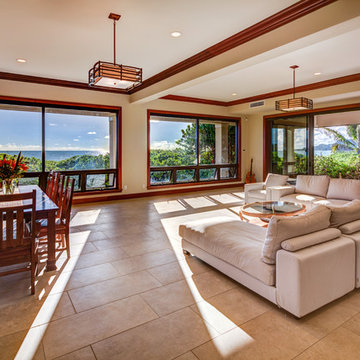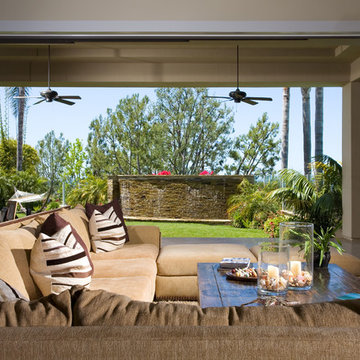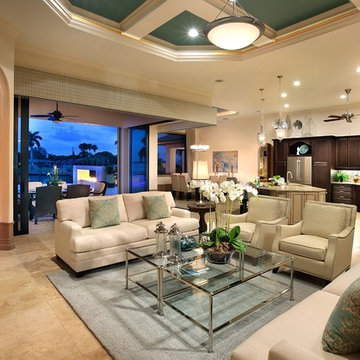1.083 Billeder af stor tropisk stue
Sorteret efter:
Budget
Sorter efter:Populær i dag
101 - 120 af 1.083 billeder
Item 1 ud af 3
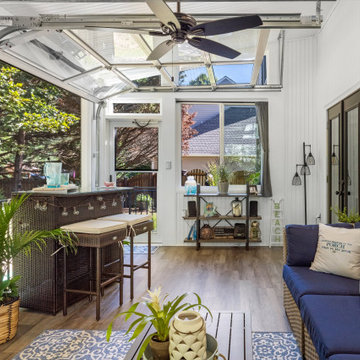
Customized outdoor living transformation. Deck was converted into three season porch utilizing a garage door solution. Result was an outdoor oasis that the customer could enjoy year-round
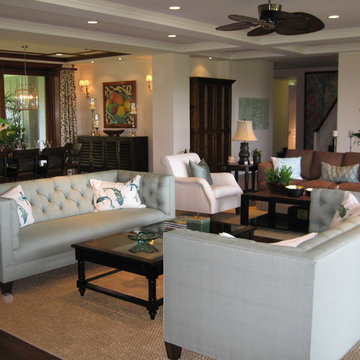
The living room is adjacent to the dining room with large pocketing doors that open up to the back patio at the base of Diamond Head.
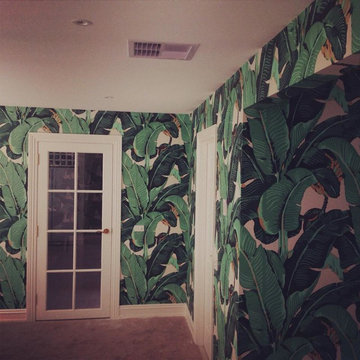
Banana Leaf Wallpaper hung by Aidan from www.cuttingedgewallpapering.com.au at a Portsea Residence
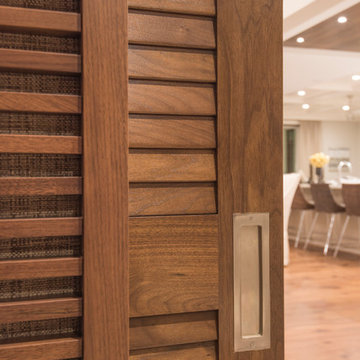
Ricky Perrone
Sarasota Custom Home Builder, Sarasota Luxury Waterfront Homes
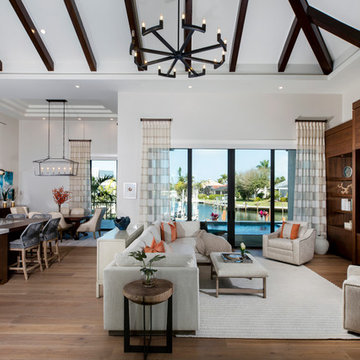
Along the inter-coastal waterways, this gorgeous one-story custom home offers just over 5,000 square feet. Designed by Weber Design Group this residence features three bedrooms, four baths, and a three-car side garage. An open floor-plan with the main living area showcasing the beautiful great room, dining room, and kitchen with a spacious pantry.
The rear exterior has a pool/spa with water features and two covered lanais, one offering an outdoor kitchen.
Extraordinary details can be found throughout the interior of the home with elegant ceiling details and custom millwork finishes.
Blaine Johnathan Photography
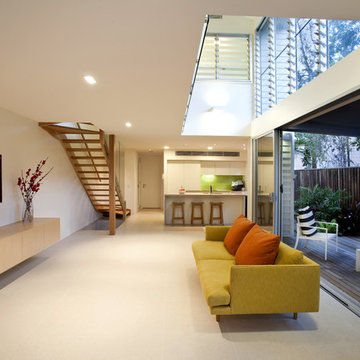
Renovated townhouse providing a seamless integration indoor / outdoor to the landscaped sub-tropical garden
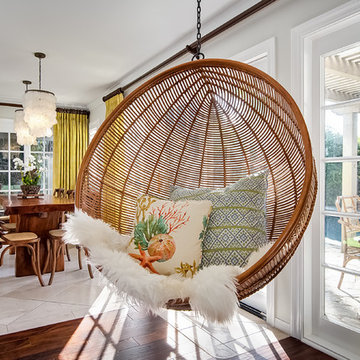
Jim Pelar
Photographer / Partner
949-973-8429 cell/text
949-945-2045 office
Jim@Linova.Photography
www.Linova.Photography
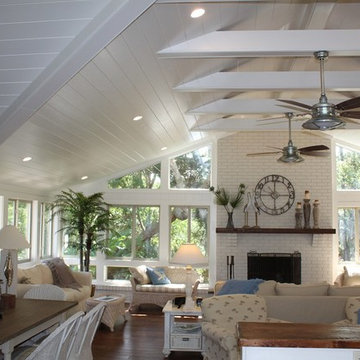
This 1960s ranch was transformed into a spacious, airy beach cottage -- ideal for its laid-back Jekyll Island setting. The living room, kitchen, dining room and rear sun room was combined and opened up. The existing eight-foot tall ceilings were opened up to the roof structure, creating a wide open space. Contractor: Wilson Construction, Brunswick, GA
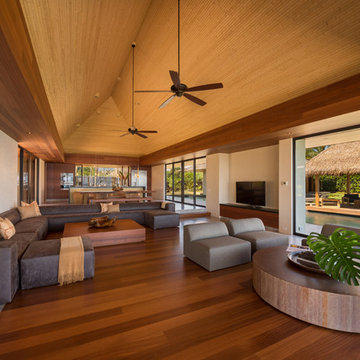
Architectural & Interior Design by Design Concepts Hawaii
Photographer, Damon Moss
1.083 Billeder af stor tropisk stue
6




